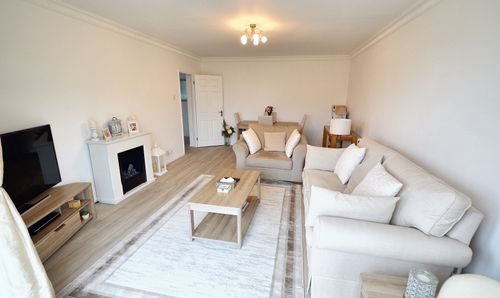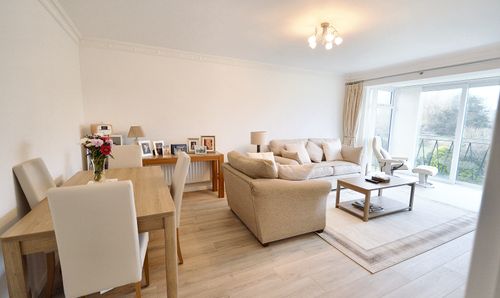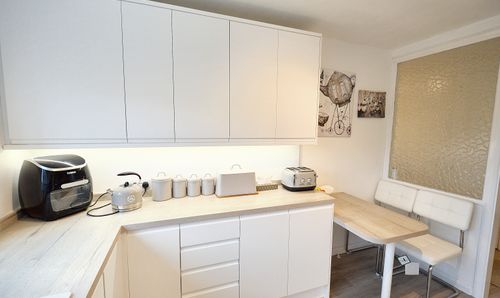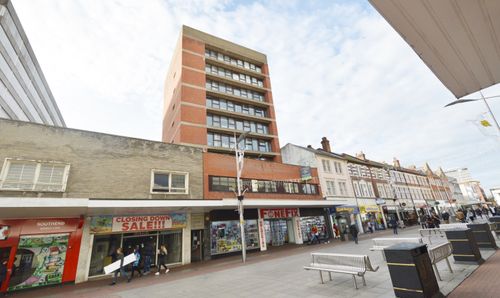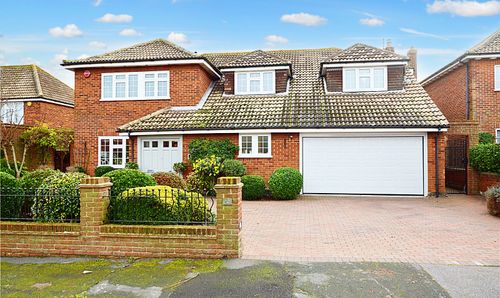Book a Viewing
Online bookings for viewings on this property are currently disabled.
To book a viewing on this property, please call Dedman Gray, on 01702 311042.
3 Bedroom Apartment, Fairways, Wyatts Drive, SS1
Fairways, Wyatts Drive, SS1

Dedman Gray
Dedman Gray, 103 The Broadway
Description
Situated in a prime location, with beautiful views overlooking the golf course, providing a serene and peaceful atmosphere. With the added benefit of a garage in the block, residents have a secure and convenient space for their vehicles. The property is also within walking distance to Thorpe Bay station, making it an ideal choice for commuters.
In addition to the well-designed interiors, this apartment also benefits from communal gardens, offering a green and relaxing space for residents to enjoy. Whether it's for a peaceful stroll or to simply bask in the tranquillity of nature, the communal gardens are a welcome addition to this desirable property. With a lease of 130 years, potential buyers can have peace of mind knowing they have a long-term investment in a highly sought-after area.
EPC Rating: C
Key Features
- Refurbished First Floor Apartment
- 3 bedrooms
- Lounge/Diner
- Kitchen/Diner
- Shower Room
- Separate WC
- Garage in Block
- Views overlooking Golf Course
- Walking distance to Thorpe Bay station
- Lease 130 years
Property Details
- Property type: Apartment
- Price Per Sq Foot: £395
- Approx Sq Feet: 1,076 sqft
- Plot Sq Feet: 5,651 sqft
- Council Tax Band: D
Rooms
Communal security to entrance door to:
Communal Hall
Stairs to first floor, own entrance door to:
Entrance Hall
New laminate flooring, one double radiator, coving to textured ceiling, wall mounted entry phone, two built in storage cupboards.
Lounge/Diner
6.78m x 3.89m
Double glazed full length windows to rear with views overlooking the golf course, double glazed sliding patio door with Juliet balcony, grey laminate flooring, ornate coving to smooth plastered ceiling with central lighting, two double radiators.
View Lounge/Diner PhotosKitchen/Diner
3.40m x 3.12m
Double glazed window to rear with views overlooking the golf course. The vendor advises that the Howdens kitchen was fitted two years ago and comprises a range of base and eye level units with concealed lighting, slow push drawers, integrated dishwasher and fridge/freezer, AEG built in oven, 4 ring induction hob with extractor fan above with lighting, cupboard housing the boiler for hot water and gas central heating, bespoke breakfast bar with seating.
View Kitchen/Diner PhotosMaster Bedroom
4.32m x 3.89m
Double glazed window to front with blinds to remain, one radiator, smooth plastered ceiling, new carpets.
View Master Bedroom PhotosBedroom 2
4.29m x 2.95m
Double glazed window front with blinds to remain, one radiator, coving to textured ceiling, built in cupboard, new carpets.
View Bedroom 2 PhotosBedroom 3
3.63m x 2.21m
Double glazed window to front with blinds to remain, one radiator, coving to textured ceiling, new carpets.
View Bedroom 3 PhotosShower Room
Obscure double glazed window to rear, walk in large shower with rainfall shower over and further shower attachment, vanity wash hand basin with mixer taps, further drawers for storage with wall mounted mirror with lighting and storage, one radiator, built in storage cupboard, smooth plastered ceiling with spot lights.
View Shower Room PhotosSeparate WC
Obscure double glazed window to rear, low flush WC, wash hand basin with mixer taps and tiled splashback, smooth plastered ceiling.
View Separate WC PhotosOutside Spaces
Parking Spaces
Location
Situated within easy access of local shops in The Broadway, main line train station, bus routes to surrounding areas and Thorpe Hall Golf Club. The seafront is within a leisurely for promenade walks.
Properties you may like
By Dedman Gray



















