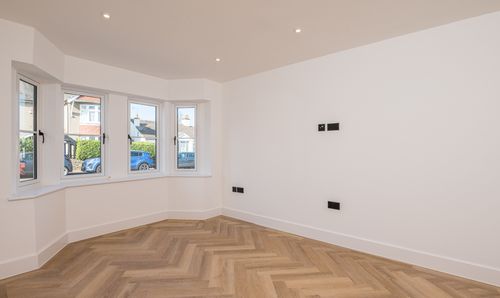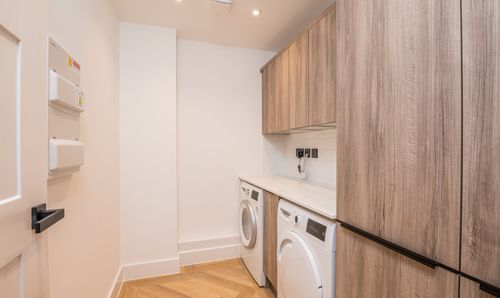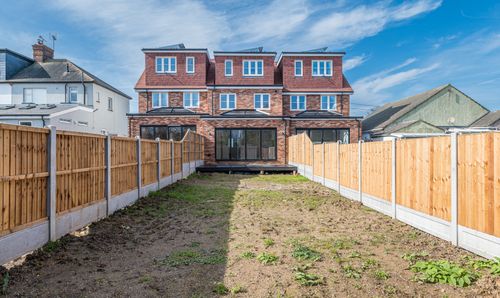Book a Viewing
Online bookings for viewings on this property are currently disabled.
To book a viewing on this property, please call Dedman Gray, on 01702 311042.
4 Bedroom Town House, Elmsleigh Drive, Leigh On Sea, SS9
Elmsleigh Drive, Leigh On Sea, SS9

Dedman Gray
Dedman Gray, 103 The Broadway
Description
We are pleased to offer these THREE amazing 4 bedroom brand new family homes with generous size accommodation good size garden. The show home is available to view. Please call to book an appointment.
Presenting a stunning 4 bedroom townhouse, this brand new terraced family home is a true gem situated over 3 floors. Entering the property, you are immediately greeted by a sense of spaciousness and elegance. The ground floor boasts a spacious lounge, perfect for entertaining guests or simply enjoying a cosy evening with your family. The heart of the home, the family kitchen/diner, is a true masterpiece with its modern design and attention to detail. The bi-folding doors open up onto the garden, allowing for seamless indoor-outdoor living and providing an abundance of natural light. Additionally, you will find a convenient utility room and a cloakroom on this floor.
Moving upstairs, you will discover four generously sized bedrooms, offering ample space for all your needs. The luxury family bathroom is tastefully designed, featuring high-end fixtures and fittings. The piècoe de résistance of this property is the en-suite shower room, exclusively reserved for the master bedroom, providing a private sanctuary for relaxation and rejuvenation. Furthermore, off-street parking is available for two cars at the front of the property, ensuring convenience and ease of access. The rear garden is of good size, providing the perfect backdrop for outdoor activities and al fresco dining.
The outside space of this magnificent property truly complements its interior elegance. The rear garden offers a sanctuary of tranquillity and a space for creating memories with family and friends. Its good size allows for versatile landscaping options, whether you envision a beautifully cultivated garden or a children's play area. The block paved driveway at the front of the property provides off-street parking for not just one, but two cars - a luxury in itself. Say goodbye to the hassle of searching for parking spaces after a long day at work.
In summary, this remarkable 4 bedroom townhouse offers a wealth of features and benefits. Its brand new construction ensures modern comfort and reliability. From the spacious lounge to the family kitchen/diner with bi-folding doors, every detail has been carefully considered. The four bedrooms provide versatility and space for growing families, while the luxury bathroom and en-suite shower room add a touch of elegance. With off-street parking and a good sized rear garden, this property truly offers the best of both worlds - a peaceful oasis within reach of urban conveniences.
Key Features
- Brand new 4 bedroom terraced family home situated over 3 floors
- Spacious Lounge
- Family Kitchen/Diner with Bosch appliances & Bi - folding doors leading onto the garden
- Master bedroom with en - suite shower room
- Luxury family bathroom
- Off street parking to the front for 2 cars
- Good sized rear garden
- Solar panels
- 10 year warranty
- Close to local shops and schools
Property Details
- Property type: Terraced House
- Property Age Bracket: New Build
Rooms
Entrance
Entrance door leading with obscure double glazed side light to:
Entrance Hall
Amtico herringbone style flooring, stairs leading to first floor with central carpet, wooden panelling, smooth plastered ceiling with down lighters, under floor heating and switch.
View Entrance Hall PhotosCloakroom
Comprise of a low flush WC, vanity wash hand basin with mixer taps, tiled floor and half tiled walls, smooth plastered ceiling with down lighters and extractor fan.
Lounge
4.45m x 2.92m
Double glazed bay window to front, Amtico herringbone flooring, with under floor heating, wall mounted thermostat control switch, smooth plastered ceiling with down lighters.
View Lounge PhotosUtility Room
2.59m x 1.73m
Range of eye level cupboards, full length double cupboard, quartz worktop with plumbing beneath for a washing machine and dryer with central base level cupboard housing the stopcock, smooth plastered ceiling with down lighters.
View Utility Room PhotosKitchen/Dining/Family Room
6.45m x 4.78m
Double glazed bi folding doors that lead out onto the the decking to the garden, lantern roof, range of base and eye level units, integrated dishwasher, stainless steel sink unit with a mixer hot tap inset to a quartz worktop, central island with quartz worktop with storage under and pullout bins, built in wine chiller to one end and breakfast bar area, Amtico herringbone flooring, further built in cupboards to one wall with built in BOSCH ovens and integrated fridge/freezer, smooth plastered ceiling with down lighters and under floor heating with wall mounted control switch, electric sockets, some with USB points.
View Kitchen/Dining/Family Room PhotosFirst floor Landing
Stairs leading to the second floor, wall mounted NEST control for heating, smooth plastered ceiling with down lighters, walk in cupboard housing the wall mounted boiler for hot water and gas central heating, smooth plastered ceiling with down lighters and wall mounted electric isolator.
Bedroom 2
4.78m x 2.90m
Double glazed bay window to front and further double glazed window to front, one radiator, new carpets, black electric sockets with some having USB points, smooth plastered ceiling.
View Bedroom 2 PhotosBedroom 3
3.94m x 2.31m
Double glazed window to rear over looking the garden, smooth plastered ceiling, one radiator.
View Bedroom 3 PhotosBedroom 4
3.84m x 2.31m
Double glazed window to rear with views overlooking the garden, one radiator, smooth plastered ceiling with central light.
View Bedroom 4 PhotosLuxury Family bathroom
2.24m x 1.65m
Lovely bathroom suite comprising a panelled bath with brass mixer taps and shower attachment and rainfall shower over, low flush WC, vanity wash hand basin with brass effect mixer taps with wall mounted mirror above with lighting, tiled floor and walls, smooth plastered ceiling with down lighters and extractor fan, brass effect wall mounted heated towel rail.
View Luxury Family bathroom PhotosStairs to second floor landing
Master bedroom
Narrowing to 8'5. Double glazed sky light to front and double glazed window to rear, one radiator, storage cupboard, smooth plastered ceiling and door to:
View Master bedroom PhotosLuxury en suite shower room
Obscure double glazed window to rear, low flush WC, vanity wash hand basin with mixer taps, walk in shower cubicle with sliding doors and mixer taps and shower attachments and rainfall shower over, tiled floor and walls, smooth plastered ceiling with down lighters and extractor fan.
View Luxury en suite shower room PhotosFloorplans
Outside Spaces
Rear Garden
Good size rear garden, decking to rear leading from the property, which is ideal alfresco dining, steps leading down to the lawned rear garden, which is approximately 60' in depth.
View PhotosParking Spaces
Off street
Capacity: 2
To the front of the property there is a block paved driveway offering off street parking for two cars and a wall mounted electric car socket point.
Location
Situated in Elmsleigh Drive, Leigh-on-Sea, is this impressive residence just a short stroll from the nearby seafront, schools and parks, also within close proximity is Leigh's iconic Broadway and its array of bars, cafes, restaurants and popular boutiques.
Properties you may like
By Dedman Gray





























































