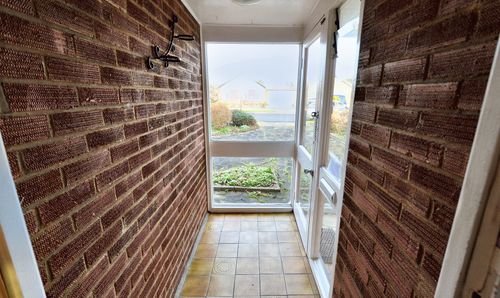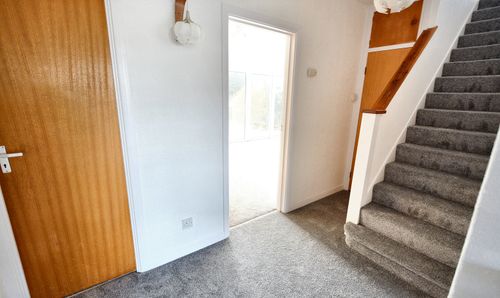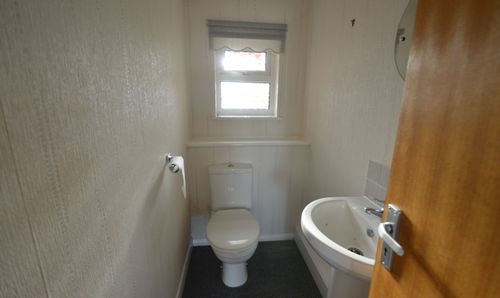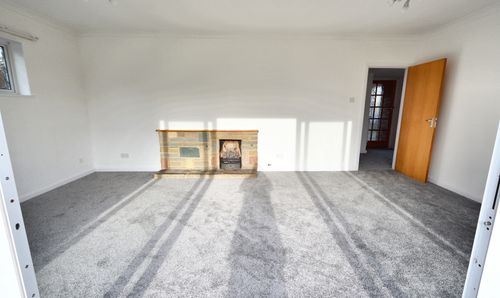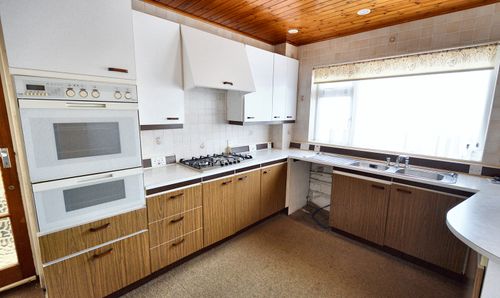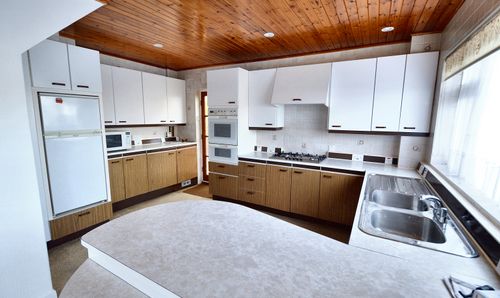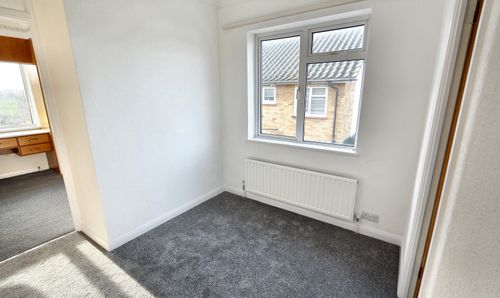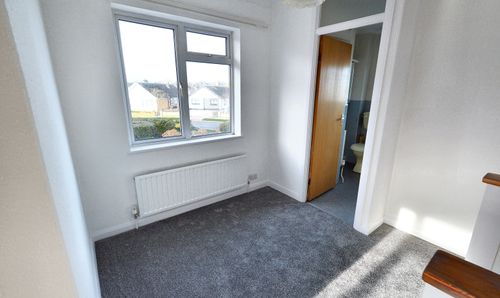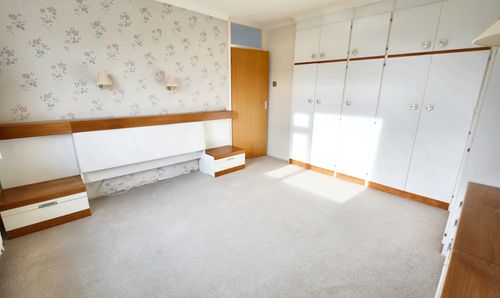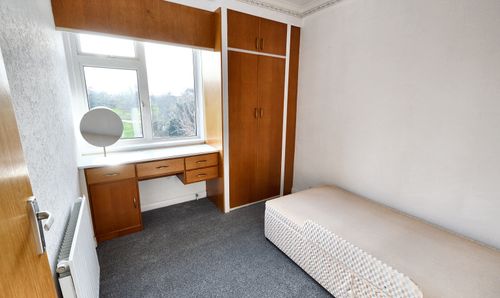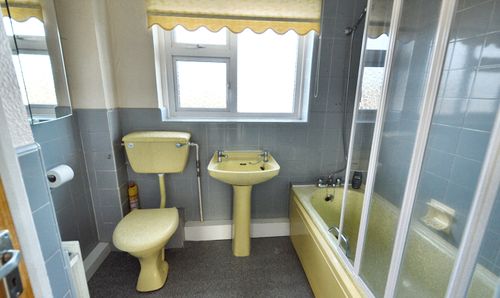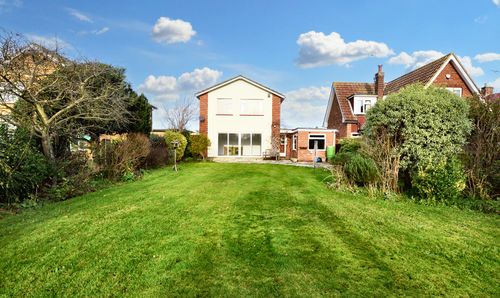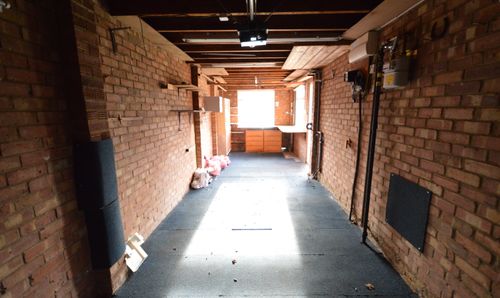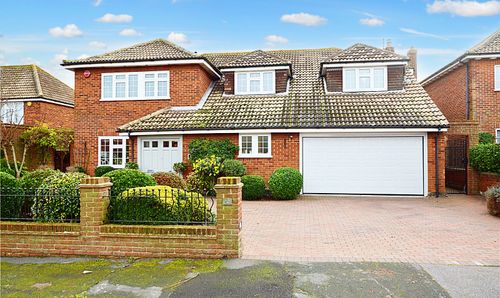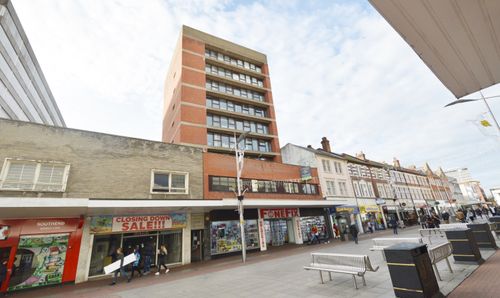Book a Viewing
Online bookings for viewings on this property are currently disabled.
To book a viewing on this property, please call Dedman Gray, on 01702 311042.
3 Bedroom Detached House, Wyatts Drive, Thorpe Bay, SS1
Wyatts Drive, Thorpe Bay, SS1

Dedman Gray
Dedman Gray, 103 The Broadway
Description
Located in a prime position, backing onto the prestigious Thorpe Hall Golf Course, offering picturesque views and a serene atmosphere. With a double-length garage and off-street parking for up to four cars, parking will never be an issue for you or your guests. This property also benefits from easy access to The Broadway and the station, allowing for effortless commuting, while remaining close to the vibrant seafront. The convenience of all these amenities, coupled with the added advantage of no onward chain, makes this property a must-see for any discerning buyer.
The garden features a generous paved patio area, perfect for al fresco dining or simply relaxing in the sun. The remaining portion of the garden is beautifully landscaped and laid to lawn, providing a tranquil and green oasis. A timber shed is included, providing additional storage space for all your gardening needs. With side access on both sides of the property, convenience and practicality are key. Additionally, a courtesy door to the garage offers seamless access for tools or equipment. The attached garage itself measures an impressive 29' x 8'5 and boasts ample space for a workshop area.
EPC Rating: D
Key Features
- Detached House
- Three bedrooms
- Kitchen/diner
- Backs Thorpe Hall Golf Course
- Double length garage
- New carpets and repainted throughout
- Off street parking for four cars
- Easy access to The Broadway and Station
- Close to the Seafront
- No onward chain
Property Details
- Property type: Detached House
Rooms
Entrance
Double glazed door leads to:
L-Shaped Entrance Hall
3.53m x 2.41m
Radiator, stairs to first floor, storage cupboard.
View L-Shaped Entrance Hall PhotosCloakroom
2.16m x 1.02m
Obscure double glazed window to the rear, radiator. Suite comprises a w.c and sink unit.
View Cloakroom PhotosLounge
6.07m x 3.30m
Small double glazed window to the side. Double glazed sliding doors to the established rear garden offering views onto the golf course. Further side door leading to the garden. Brick fireplace with open hearth. Two radiators.
View Lounge PhotosKitchen/Diner
4.29m x 3.30m
Two double glazed windows to the front. Radiator. Peninsular island with seating space. Built in storage cupboard/larder. Glazed door to the side access. The kitchen comprises a range of base and wall level units complimented with roll edge work tops and inset stainless steel sink unit. Built in double oven and gas hob with extractor over. Space for washing machine. (The dining area measures 9'0 x 9'1)
View Kitchen/Diner PhotosMaster Bedroom
3.73m x 3.38m
Double glazed window to the rear access overlooking the garden and beyond to the golf course. Coving to ceiling. Fully fitted floor to ceiling wardrobes and chest of drawer units Radiator.
View Master Bedroom PhotosBedroom 2
3.38m x 2.74m
Double glazed window to the front. Radiator. Built in wardrobe/storage cupboard.
View Bedroom 2 PhotosBedroom 3
2.77m x 2.41m
Double glazed window to rear overlooking the garden. Built in fitted wardrobes and chest of drawer units.
View Bedroom 3 PhotosBathroom
2.36m x 2.18m
Obscure double glazed window to front, site comprises WC, sink unit and panelled bath with wall mounted shower, radiator, airing cupboard housing the water tank, lino flooring.
View Bathroom PhotosFloorplans
Outside Spaces
Rear Garden
The garden commences with a paved patio area. The remainder is laid to lawn. Timber shed to remain. Side access to both side. Courtesy door to garage. Open views onto Thorpe Hall Golf Course.
View PhotosParking Spaces
Garage
Capacity: 1
The garage measures 29' x 8'5. Attached garage. Two windows to side and rear, ample space for workshop materials.
View PhotosDriveway
Capacity: 4
Driveway with parking for up to four cars. Access to the garage.
Location
Located in a sought after residential area, just moments from the seafront, Thorpe Bay Broadway with its shops coffee bars and Thorpe Bay station.
Properties you may like
By Dedman Gray





























