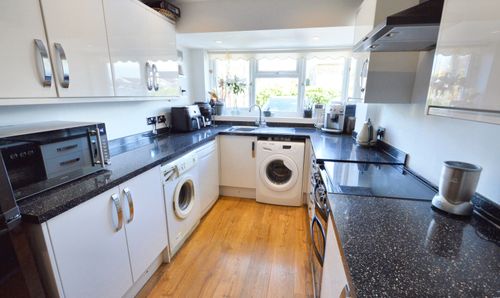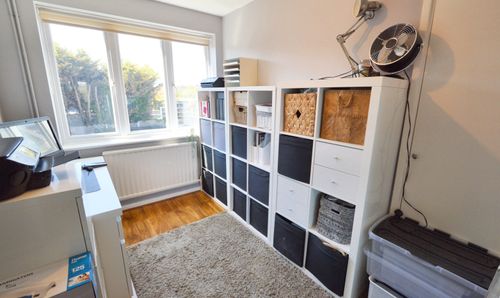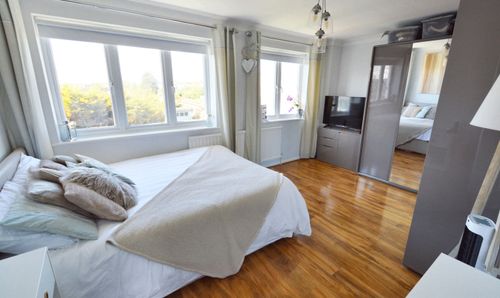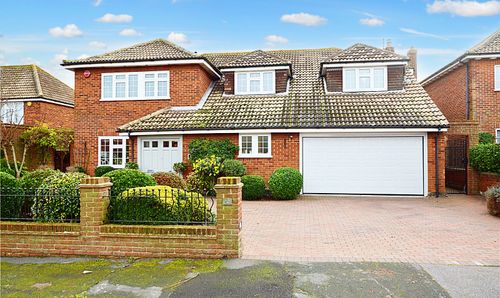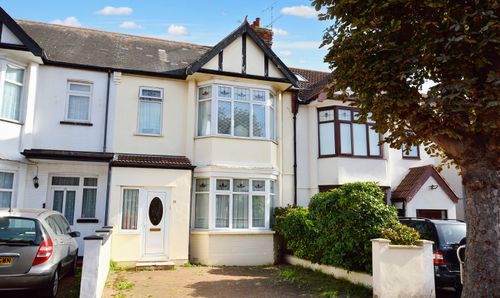Book a Viewing
Online bookings for viewings on this property are currently disabled.
To book a viewing on this property, please call Dedman Gray, on 01702 311042.
4 Bedroom Town House, Butterys, Southend-On-Sea, SS1
Butterys, Southend-On-Sea, SS1

Dedman Gray
Dedman Gray, 103 The Broadway
Description
Gracing the sought-after Thorpe Green School catchment, this immaculate terraced townhouse offers spacious living across three floors. Boasting four well-appointed bedrooms and two inviting living rooms and downstairs cloakroom. This property provides ample space to accommodate a growing family. The modern fitted kitchen/breakfast room is perfect for entertaining, and off-street parking adds convenience to every-day living. Situated close to amenities, this property promises a lifestyle of ease and comfort.
Step into the serene outdoors of this residence and discover a generous approximately 45' west-facing rear garden. A beautifully designed patio area leads to a vast lawn, providing a perfect setting for outdoor gatherings. A small lawned area and a path leading to the front door add to the charm of this property. Complete with off-street parking for at least two vehicles, this home perfectly balances indoor sophistication with outdoor tranquillity, offering a delightful living experience.
EPC Rating: D
Key Features
- Over three floors
- Modern fitted kitchen/breakfast room
- Two living rooms
- Thorpe Greens School catchment
- West facing garden
- Off street parking
- Close to amenities
- 4 Bed Terraced town house
- Downstairs cloakroom
Property Details
- Property type: Terraced House
- Price Per Sq Foot: £343
- Approx Sq Feet: 1,195 sqft
- Plot Sq Feet: 1,894 sqft
- Council Tax Band: D
Rooms
Recessed storm porch
Recessed storm porch with entrance door to:
Entrance Hall
Stairs to first floor, radiator, laminate wood flooring, doors to:
View Entrance Hall PhotosCloakroom
White suite comprising low level wc, wall mounted wash hand basin, laminate wood flooring, obscure double glazed window to front.
Kitchen/Beakfast Room
5.26m x 2.41m
Range of modern fitted base units with toning working surfaces over, inset single drainer stainless steel sink unit, space and plumbing for washing machine and dishwasher, gas cooker with extractor hood over, matching range of wall mounted units, radiator, laminate wood flooring, double glazed window to front.
View Kitchen/Beakfast Room PhotosLounge
4.75m x 3.02m
Double glazed sliding patio doors to rear garden, additional double glazed window to rear, radiator, laminate wood flooring, coved ceiling.
View Lounge PhotosFirst Floor Landing
Bedroom 4
3.05m x 2.24m
Double glazed window to rear, radiator, built in wardrobe cupboard.
View Bedroom 4 PhotosSecond Lounge
4.75m x 3.51m
Two double glazed windows to front, radiator, coved ceiling, door to:
View Second Lounge PhotosLobby
Built i n airing cupboard, staircase to second floor, door to:
Bathroom
Modern white suite comprising panelled shower bath with glazed shower screen and shower unit over, pedestal wash hand basin, low level wc, fully tiled walls, heated towel rail, obscure double glazed window to rear.
View Bathroom PhotosSecond Floor Landing
Doors to:
Bedroom 3
2.64m x 2.34m
Double glazed window to front, radiator, coved ceiling.
View Bedroom 3 PhotosBedroom 2
3.51m x 2.31m
Double glazed window to front, radiator, built in wardrobe cupboard, coved ceiling.
View Bedroom 2 PhotosMain bedroom
4.72m x 3.07m
Two double glazed windows to rear, radiator, coved ceiling.
View Main bedroom PhotosOutside Spaces
Rear Garden
Approximately 45' west facing rear garden comprising patio area, remainder mostly laid to lawn.
View PhotosFront Garden
Small lawned area, path leading to front door.
Parking Spaces
Off street
Capacity: 2
Off street parking for at least two vehicles.
Location
The location is perfect for families, offering excellent transport links, schools and proximity to Seafront, Southchurch Park and Thorpe Bay Golf Club. The property is situated in the highly regarded Greenways School catchment area.
Properties you may like
By Dedman Gray















