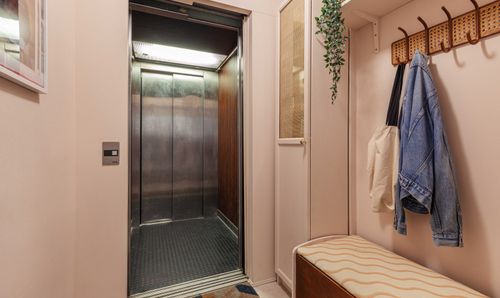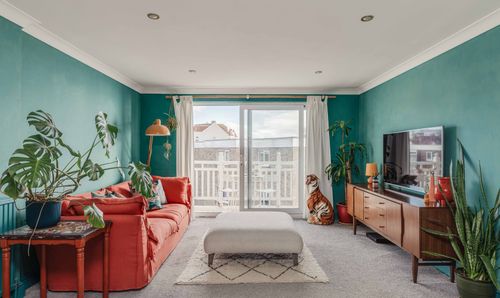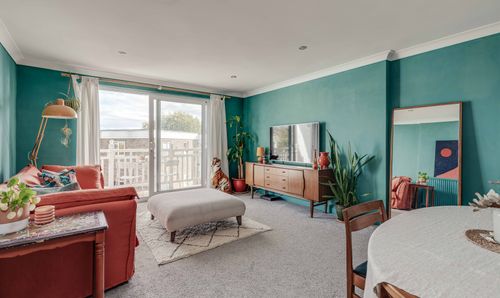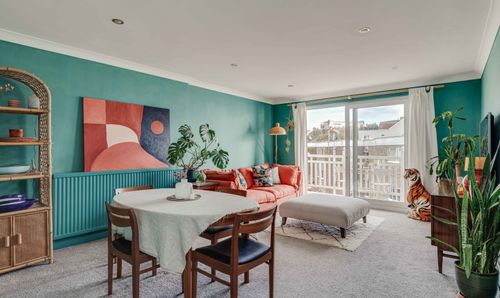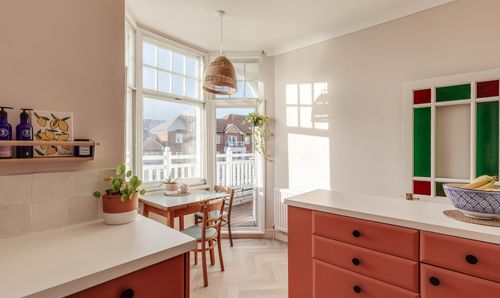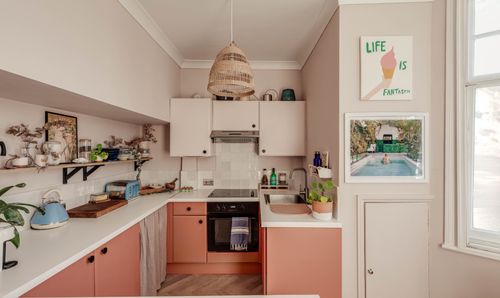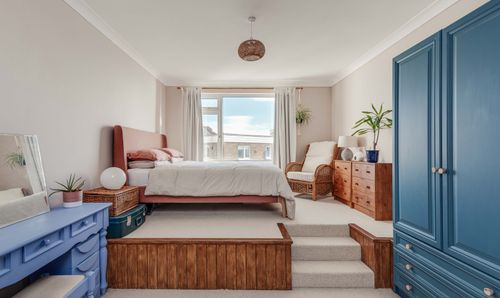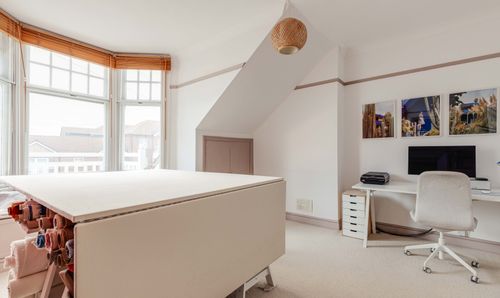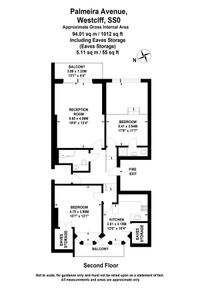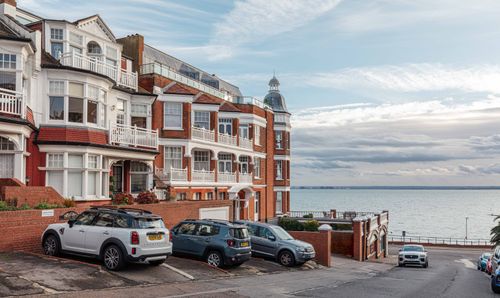Book a Viewing
Online bookings for viewings on this property are currently disabled.
To book a viewing on this property, please call Dedman Gray, on 01702 311042.
2 Bedroom Apartment, Palmeira Avenue, Westcliff-On-Sea, SS0
Palmeira Avenue, Westcliff-On-Sea, SS0

Dedman Gray
Dedman Gray, 103 The Broadway
Description
Off street parking is available, providing convenience and ease for residents with a car. This apartment also boasts a good lease with an impressive 987 years remaining, adding value and security to the investment. Furthermore, it enjoys an excellent location with easy access to the seafront for enjoyable promenade walks, as well as being conveniently situated near Westcliff station and local shops.
This apartment benefits from its own large private cellar, providing ample storage options for residents. Moreover, a designated parking space is available, ensuring off street parking for one car. Steps lead up to the communal entrance door, creating a welcoming entrance for residents and visitors alike.
Key Features
- Spacious 2 bedroom apartment with lift facility
- Lounge/diner 18'5 x 13'4 with balcony with estuary views
- Master bedroom which is split level and has an en-suite shower room
- Fitted kitchen/diner with access to own balcony with estuary views
- Off street parking
- Easy access to the seafront for promenade walks
- Close to Westcliff station and local shops
- Good lease with 987 years remaining
Property Details
- Property type: Apartment
- Council Tax Band: C
Rooms
Entrance
Entrance via communal door into a communal hallway via secure intercom system providing access to communal lift and further door providing access to private hallway.
Private Hallway
1.55m x 1.35m
Door to private hallway with further door into inner hallway comprising of coved cornicing to ceiling, radiator, private door to fire exit route, carpeted flooring on split level and doors to:
Entrance Hall
Wooden flooring, coving to textured ceiling. Further door leading to:
View Entrance Hall PhotosLounge/Diner
5.61m x 4.06m
Double glazed patio doors to rear leading to private balcony which is east facing and with estuary views, coved cornicing to smooth plastered ceiling with downlighter, radiator.
View Lounge/Diner PhotosKitchen/Breakfast room
3.78m x 3.58m
Narrowing to 7'5. Range of base and eye level units with roll top work surfaces above incorporating a stainless steel sink unit with mixer taps, integrated oven with electric 4 ring hob and extractor unit over, integrated fridge and separate freezer, bosch dishwasher and washing machine, radiator, tiled splash backs, coved cornicing to smooth ceiling, down lights. windows to front and door leading to private balcony which is west facing and has estuary views,
View Kitchen/Breakfast room PhotosBedroom 1
5.41m x 3.51m
Double glazed window to rear with estuary views, coved cornicing to smooth plastered ceiling, two radiators, bedroom is split on two levels, carpeted.
View Bedroom 1 PhotosEn Suite Shower Room
Comprises of a shower cubicle with triton electric shower over, wash hand basin with mixer taps, low flush WC, heated towel rail, extractor fan, smooth plastered ceiling with down lighters
Bedroom 2
4.72m x 3.56m
Extending to 13'1 Bay window to front with sea views and bespoke fitted bench with storage beneath, coved cornicing to smooth plastered ceiling, radiator, storage cupboard, picture rail
View Bedroom 2 PhotosBathroom
2.51m x 1.85m
Narrowing to 3'9 Three piece suite comprising of panelled bath with shower attachment over, wash hand basin set into vanity unit and low level w.c, tiled walls and flooring, further vanity unit with roll top worktops, extractor fan.
View Bathroom PhotosFloorplans
Outside Spaces
Communal Garden
Communal garden area with paved seating area and shrub borders, also this apartment has its own large private cellar for storage
Parking Spaces
Off street
Capacity: 1
Parking space providing off street parking for one car, steps leading up to the communal entrance door and raised decked seating area.
View PhotosLocation
Situated close to the seafront, local shops, bus routes and main line railway station.
Properties you may like
By Dedman Gray






















