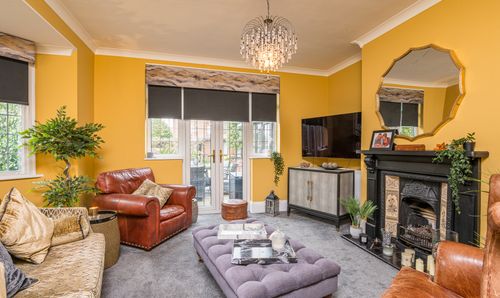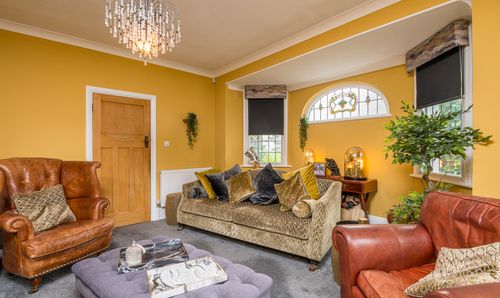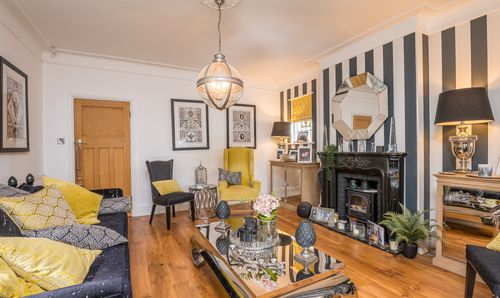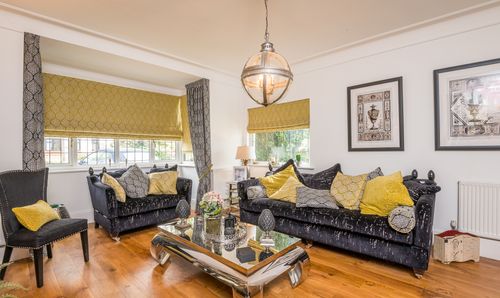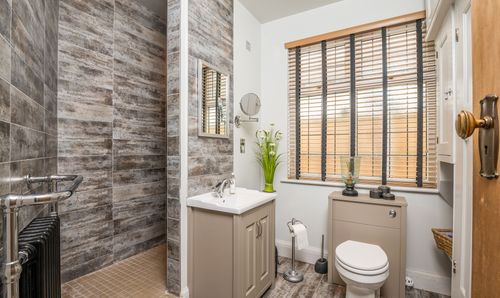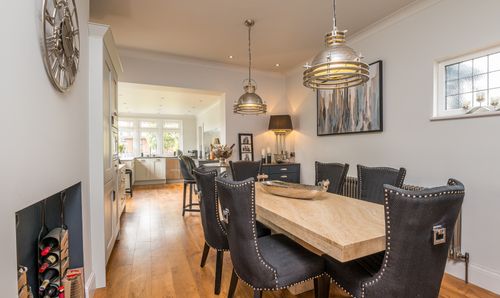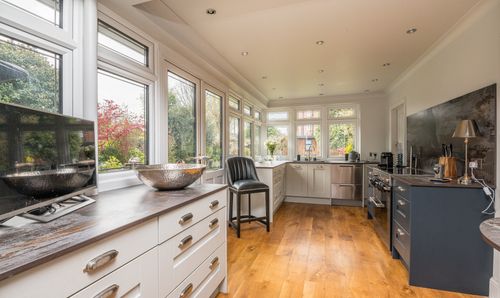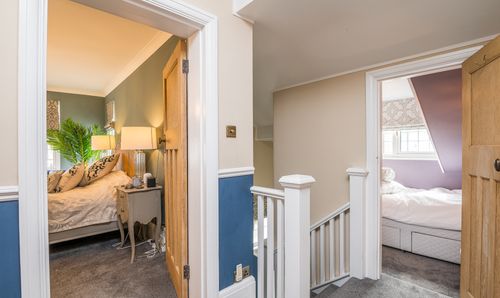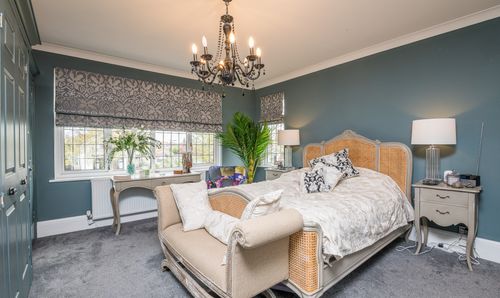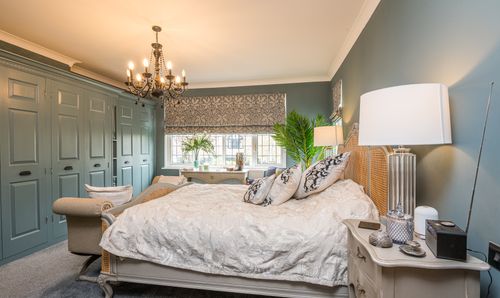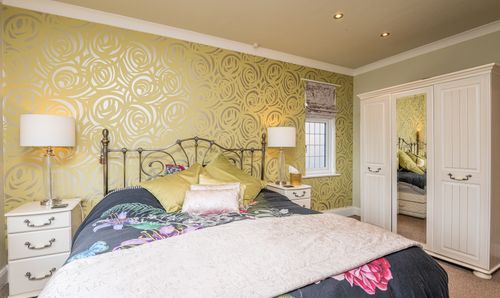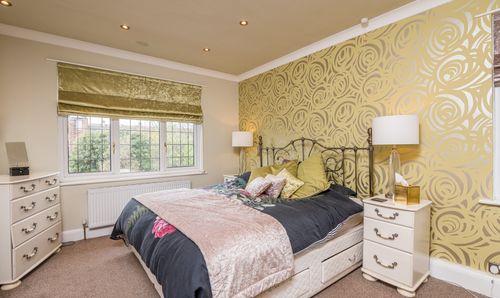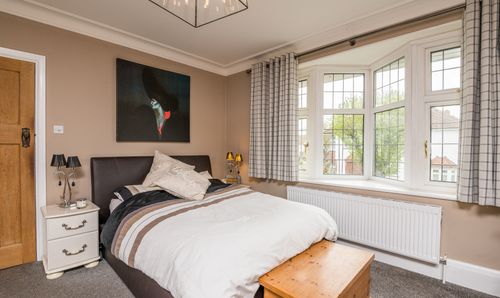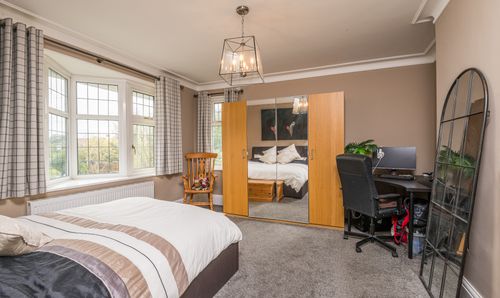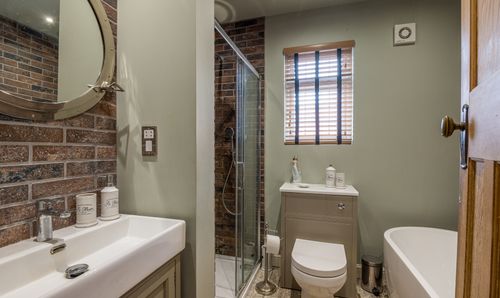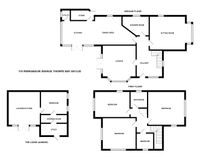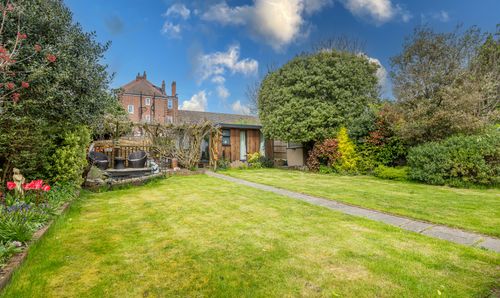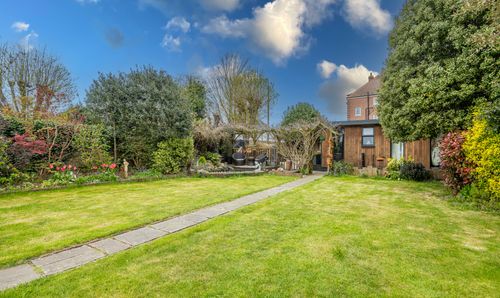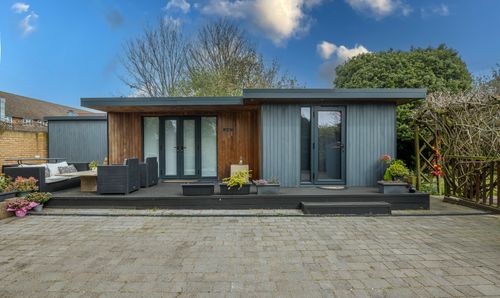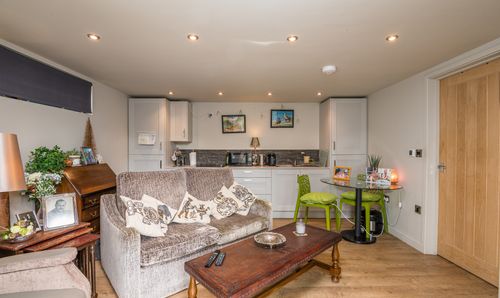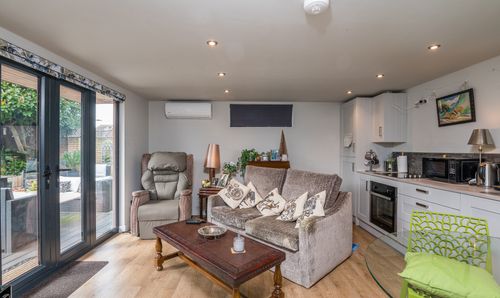Book a Viewing
Online bookings for viewings on this property are currently disabled.
To book a viewing on this property, please call Dedman Gray, on 01702 311042.
4 Bedroom Detached House, Parkanaur Aveue, Thorpe Bay, SS1 3JD
Parkanaur Aveue, Thorpe Bay, SS1 3JD

Dedman Gray
Dedman Gray, 103 The Broadway
Description
A superb, imposing detached character residence occupying a prominent west backing corner plot on the sought after Burges Estate. Boasting three reception rooms and a fitted kitchen with storage room and utility room, this home offers spacious living accommodation. The ground floor benefits from a convenient shower room, while the first floor hosts a modern 4-piece bathroom suite. Perks of its location include being just minutes away from Broadway shops and the train station. Additionally, the property features a detached Lodge with its own lounge/kitchen, bedroom, and shower room, along with off-street parking for both The Lodge and the main residence. Nestled on a secluded and well-established rear garden.
The property has been greatly improved and has a self contacted annex.
Ideally located for the Broadway shops and mainline railway station, being within a short walking distance.
Externally, this family home sits on a prominent west-facing corner plot with beautifully landscaped lawned gardens complete with flower and shrub borders. The outdoor space is perfect for alfresco dining with a paved patio area accessible from the kitchen and lounge, leading to the main garden where a hot tub hardstanding area awaits. A serene fish pond with a feature waterfall adds to the tranquillity of the rear garden. The property also offers a DETACHED LODGE with its own private plot, off-street parking, and a tranquil garden space, making it an ideal additional living or working space. Car enthusiasts will appreciate the off-street parking for two cars at the front, along with dedicated off-street parking for The Lodge.
Key Features
- Superb 4 bedroom detached family home
- Three reception rooms
- Fitted kitchen with large pantry room and further utility room
- Ground floor shower room
- Modern 4 piece bathroom suite
- Minutes from Broadway shops and train station
- Detached Lodge with lounge/kitchen, bedroom & shower room
- Own off street parking to The Lodge and main residence
- Situated on the popular Burges Estate
- Prominent corner plot with secluded and well established front & rear garden
Property Details
- Property type: Detached House
- Plot Sq Feet: 8,234 sqft
- Council Tax Band: G
Rooms
Entrance
Obscure double glazed lead lite entrance door leading to:
Entrance Hall
5.36m x 2.34m
Secondary glazed Stained lead lite window to side, wooden flooring, coving to textured ceiling, 2 radiators, dado rail, stairs to first floor with understairs storage with lighting, thermostat control switch for central heating, wall lights and doors to:
View Entrance Hall PhotosLounge
5.18m x 4.37m
Double glazed lead light window to rear and French doors leading out onto the rear garden, secondary glazed lead lite windows to side and a further feature stained window, 2 radiators, feature fireplace, coving to smooth plastered ceiling with central ceiling rose.
View Lounge PhotosSecond Lounge
5.61m x 4.37m
Double glazed lead lite stained windows to front with further obscure lead lite stained window to side, feature fireplace with inset log burner, wooden flooring, coving to ceiling with central ceiling light, 3 radiators.
View Second Lounge PhotosSpacious Modern Ground Floor Shower Room
2.54m x 2.34m
Obscure double glazed lead lite window to side, three piece suite comprising of a walk in shower with mixer taps and rainfall shower over, low flush WC, vanity wash hand basin with mixer taps, coving to smooth plastered ceiling, heated towel rail with inset radiator, bespoke fitted cupboards to one wall with storage above.
View Spacious Modern Ground Floor Shower Room PhotosMorning Room
4.42m x 3.07m
Obscure double glazed lead light window to side, one radiator, bespoke fitted cupboards to one wall with drawers, further cupboards with integrated fridge/freezer, built in NEFF microwave, pull out vegetable rack and a small breakfast bar area with Dekton Trilium worktop and open plan to:
View Morning Room PhotosKitchen
4.29m x 2.77m
Double glazed lead light window to side and rear with views overlooking the rear garden, a range of base level units, stainless steel sink unit with mixer taps inset into the Dekton Trilium worktop, integrated dishwasher, recess for a 5 ring cooker with induction hob above inset to the Dekton Trilium worktop and matching upstand, coving to smooth plasters ceiling with down lighters , wooden flooring and door leading to:
View Kitchen PhotosLarge Pantry Room
2.87m x 1.60m
Wooden flooring, one radiator, smooth plastered ceiling with down lighters, shelving to one wall and a lead lite door giving access to the side that leads to the front of the property.
Utility Room
Obscure double glazed lead lite window to rear, heated towel rail, plumbing for washing machine, eye level units and further cupboard for storage, wooden flooring, smooth plastered ceiling with down lighters.
First Floor Landing
Obscure stained lead lite window to front, one radiator, smooth plastered ceiling, loft hatch, dado rail, built in airing cupboard housing cylinder and wall mounted boiler for the hot water and gas central heating.
View First Floor Landing PhotosBedroom 1
4.78m x 3.73m
Double glazed lead lite window to front and side, bespoke fitted wardrobe to one wall, coving to smooth plastered ceiling, one radiator.
View Bedroom 1 PhotosBedroom 2
4.60m x 3.53m
Double glazed lead lite window to rear and side, one radiator, coving to ceiling with down lighters, feature fireplace, built in cupboards for storage.
View Bedroom 2 PhotosBedroom 3
4.34m x 4.17m
Double glazed lead lite window to side, one radiator, coving to smooth plastered ceiling.
View Bedroom 3 PhotosBedroom 4
2.21m x 1.91m
Double glazed lead lite window to side, one radiator, restricted headroom, smooth plastered ceiling.
Family Bathroom
2.41m x 2.21m
Obscure double glazed lead lite window to side, modern oval freestanding bath with central mixer taps, walk in shower cubicle with rainfall shower over.
View Family Bathroom PhotosFloorplans
Outside Spaces
Rear Garden
Externally – This family home occupies a prominent west backing corner plot with well-established secluded lawned gardens with flower and shrub borders. The property has a paved patio area with access from the kitchen and lounge which is ideal for alfresco dining and leads to the main garden with hardstanding area for a hot tub. There is also a fish pond to the rear with feature waterfall with electric pump ,power and lighting and gate that gives access to the area allocated for the detached lodge.
View PhotosGarden
Detached Lodge The detached lodge is set on its own plot which measure 44’ x 30’ which is at the end of the main garden. This luxury lodge has its own entrance and access for off street parking via gates leading from Fermoy Road the drive is paved and leads to your own section of a tranquil garden which is raised and has an outbuilding measuring 11’8 x 7’9 with power and lighting and plumbing for the washing machine. The Lodge Lounge/kitchen 13’9 x 13’4 Double glazed doors to front which over look the decking that leads to the tranquil garden, wall mounted air conditioning unit, a range of base level units with stainless steel sink unit with mixer taps inset to the worktop, built in electric hob with oven below, integrated fridge/freezer, smooth plastered ceiling with down lighters, wooden flooring with under floor heating with wall mounter timer and door to: Bedroom 9’6 x 9’4 Double glazed full length window to side overlooking the rear garden, wooden flooring with under floor heating, smooth plastered ceiling with down lighters, fitted wardrobe to one wall and door leading to: Shower Room This comprises of a walk in shower cubicle, low flush WC, vanity sink unit with mixer taps, heated towel rail, wooden flooring, smooth plastered ceiling with down lighter, extractor fan and door leading to: Study 10’6 x 4’8 Full length double glazed doors to front, wooden flooring, smooth plastered ceiling with down lighters.
View PhotosParking Spaces
Off street
Capacity: 2
Off street parking for two cars to the front. There is also off street parking for The Lodge.
Location
All of Thorpe Bays amenities are within just a short walk away, which includes the golf course, yacht club, tennis club, Thorpe Bay seafront and The Broadway with its array of shops and mainline railway station.
Properties you may like
By Dedman Gray



































