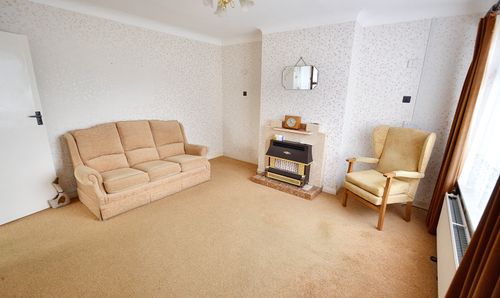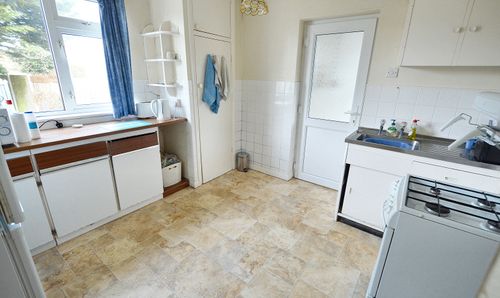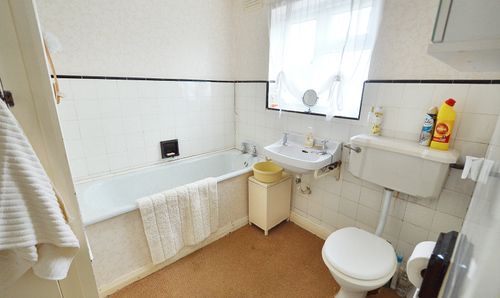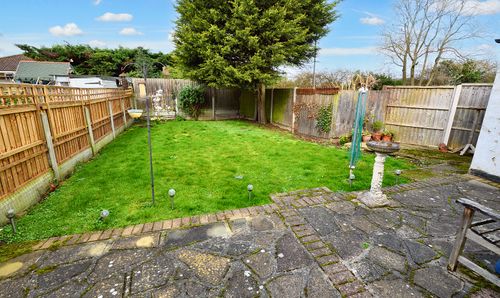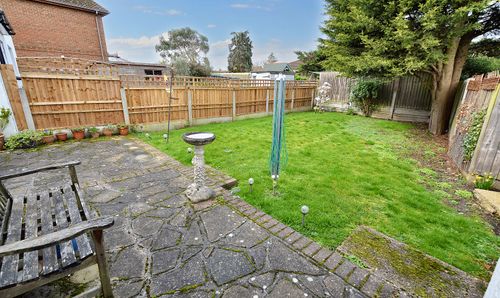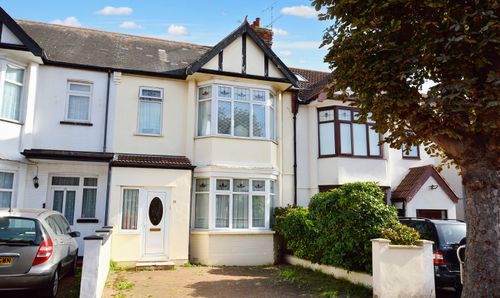Book a Viewing
Online bookings for viewings on this property are currently disabled.
To book a viewing on this property, please call Dedman Gray, on 01702 311042.
2 Bedroom Bungalow, Chapel Lane, Benfleet, SS7
Chapel Lane, Benfleet, SS7

Dedman Gray
Dedman Gray, 103 The Broadway
Description
Nestled in a desirable area, this charming 2-bedroom semi-detached bungalow presents a wonderful opportunity for those seeking a property to put their own stamp on. The property comprises two good-sized bedrooms, a spacious lounge to the rear overlooking views of the garden, a kitchen, and a bathroom. The added convenience of a garage with its own driveway is a bonus feature, providing ample parking space for residents. Benefiting from no onward chain, this property offers a blank canvas for renovation, making it an ideal investment for those looking to create their dream home.
Outside, the property boasts a lovely garden perfect for enjoying the outdoors during the warmer months. The garden features a crazy paved patio leading onto a lawned area. Additionally, the garden provides access to the garage, making storage of outdoor equipment a breeze. The garage has an up and over door to front. Hadleigh Town Centre is just a short walk away, offering a variety of shops, cafes, and supermarkets, as well as the picturesque Hadleigh Country Park in close proximity. This property truly combines the best of both convenience and tranquillity.
Key Features
- Semi detached bungalow
- 2 Bedrooms
- Lounge to rear overlooking the garden
- Kitchen
- Bathroom
- Garage with own driveway
- No onward chain
- Requires modernisation
- Close to Hadleigh Country Park
- Short walk to Hadleigh Town Centre
Property Details
- Property type: Semi-Detached House
- Plot Sq Feet: 3,014 sqft
- Council Tax Band: C
Rooms
Double glazed door to front leading to:
Porch
Tiled floor, glazed door and sidelights to:
Entrance Hall
Cupboard housing gas meters, picture rail, double radiator, loft hatch.
Lounge
3.99m x 3.99m
Double glazed window to rear, radiator, gas fire (not tested), coving to smooth plastered ceiling.
View Lounge PhotosKitchen
3.28m x 3.23m
Double glazed window to rear, radiator, smooth plastered ceiling, cooker, stainless steel sink unit, built in cupboard, wall mounted boiler for hot water, door to side.
View Kitchen PhotosBedroom 1
4.19m x 3.45m
Double glazed bay window to front, double radiator, picture rail, smooth plastered ceiling, some cladding.
View Bedroom 1 PhotosBedroom 2
3.86m x 2.84m
Double glazed window to front, double radiator, picture rail.
View Bedroom 2 PhotosBathroom
2.31m x 2.18m
Obscure double glazed window to side, panelled bath, wash hand basin, low flush wc, radiator, built in cupboard.
View Bathroom PhotosFloorplans
Outside Spaces
Rear Garden
Lovely garden commencing with a crazy paved patio leading to a lawned rear and it gives access to the garage
View PhotosParking Spaces
Location
Hadleigh Town Centre just a short walk away, offering a variety of shops, cafes, and supermarkets, as well as the picturesque Hadleigh Country Park in close proximity
Properties you may like
By Dedman Gray

















