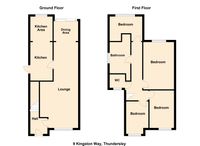4 Bedroom Semi Detached House, Kingston Way, Benfleet, SS7
Kingston Way, Benfleet, SS7
Description
Situated within Thundersley village is this spacious four bedroom semi-detached family which offers this amazing 320' South backing rear garden. The family home offers a large Lounge/diner and fitted kitchen to the ground floor with the first floor offering 4 bedrooms a bathroom with separate WC and 2 of the bedrooms to the rear having these lovely views overlooking this special garden.
The property is located within a cul-de-sac close to Kingston Primary School whilst also being within the catchment for King John Secondary School and offers parking to the front access via a carport leading to a detached garage to rear
Key Features
- Amazing 320' rear garden
- Semi detached house
- Large lounge/diner
- Off street parking to front via carport leading to detached rear garage
- King John secondary school catchment area
Property Details
- Property type: House
- Property style: Semi Detached
- Plot Sq Feet: 15,425 sqft
- Council Tax Band: D
Rooms
Entrance Hall
Double glazed lead light entrance door leading to the entrance hall 7'4 x 5'2 stairs leading to first floor, one double radiator, wooden flooring, smooth plastered ceiling and door leading to:
View Entrance Hall PhotosLounge/diner
9.86m x 4.09m
Narrowing to 8'7, double glazed window to front, wooden flooring, feature fireplace with gas point to side, 2 radiators, double glazed door and window to rear with superb views overlooking this amazing garden.
View Lounge/diner PhotosKitchen
5.92m x 2.06m
Double glazed window to rear with views overlooking the superb garden, a range of base and eye level units with integrated Bosch dishwasher, fridge/freezer, recess for a cooker with extractor fan above, built in cupboard housing a combi boiler which the vendor has advised is 3 years old, gas and electric meters, enamel sink unit with mixer taps inset to worktop, smooth plastered ceiling, wall mounted glass cabinet, telephone point, heated towel rail and tiled floor, obscure double glazed door to side leading to carport
View Kitchen PhotosLanding
Obscure double glazed window to side, smooth plastered ceiling, large drop down loft hatch
View Landing PhotosBedroom 1
4.09m x 3.07m
Double glazed window to rear with views overlooking the garden, fitted wardrobe to one wall and dresser unit, one radiator
View Bedroom 1 PhotosBedroom 2
3.89m x 2.74m
Double glazed window to rear with views over looking the garden, smooth plastered ceiling, one radiator
View Bedroom 2 PhotosBedroom 3
3.45m x 2.24m
Double glazed window to front, double radiator, smooth plastered ceiling.
View Bedroom 3 PhotosBedroom 4
3.43m x 2.51m
Double glazed window to front, smooth plastered ceiling, one double radiator, built in wardrobe with storage below
View Bedroom 4 PhotosBathroom
2.31m x 1.63m
Obscure double glazed window to side, panelled bath with mixer taps, walk in shower cubicle, heated towel rail, smooth plastered ceiling, wash hand basin with mixer taps and tiled splashbacks, medicine cupboard.
View Bathroom PhotosSeparate WC
Obscure double glazed window to side, low flush WC, wash hand basin with mixer taps with tiled splashbacks, towel rail, medicine cupboard and smooth plastered ceiling.
View Separate WC PhotosFloorplans
Outside Spaces
Garden
97.54m x 13.72m
This stunning park like rear garden is South facing and measures approx. 320' in length and is set on different levels. The garden commences with a patio area and to the side has access to the carport and detached garage and a further outbuilding which measures 17’9 x 11’1. Wrought iron gates lead down to the pergola with views overlooking the large pond and the remainder of the garden with its tranquil settings.
View PhotosParking Spaces
Off street
Capacity: 2
Off road parking to the front for two vehicles via the side carport which gives access to the detached garage at the rear.
Garage
Capacity: 1
Measuring 20' x 9' Detached garage to rear with up and over door to front, personal door to side.
Location
The property is located within a cul-de-sac close to Kingston Primary School whilst also being within the catchment for King John Secondary School.
Properties you may like
By Dedman Gray





