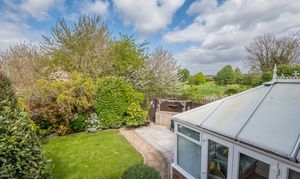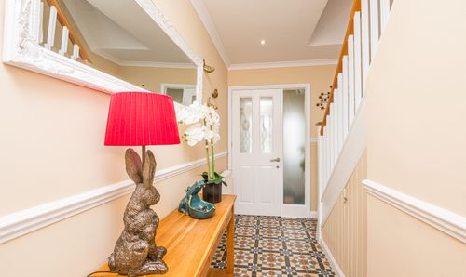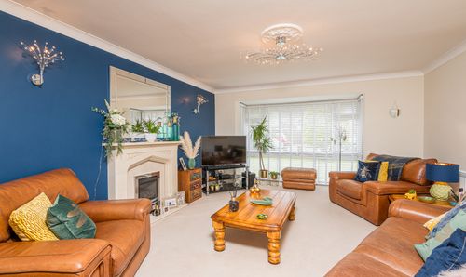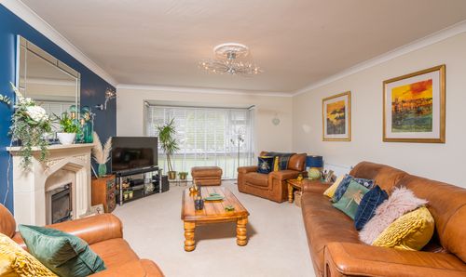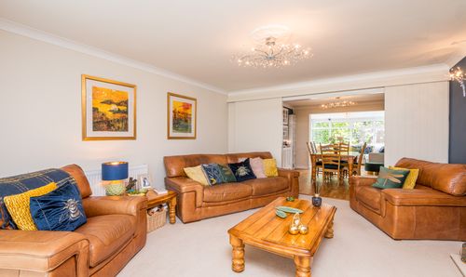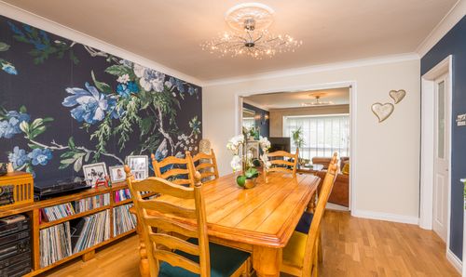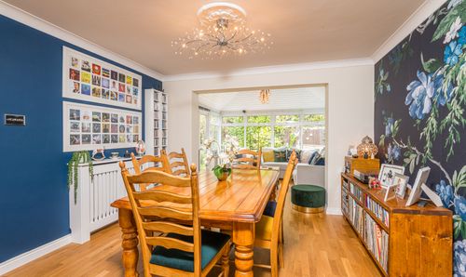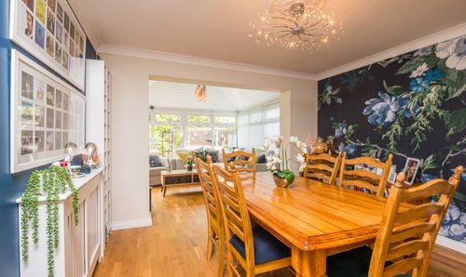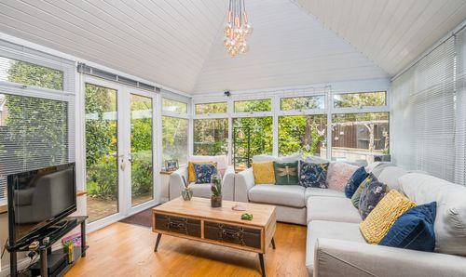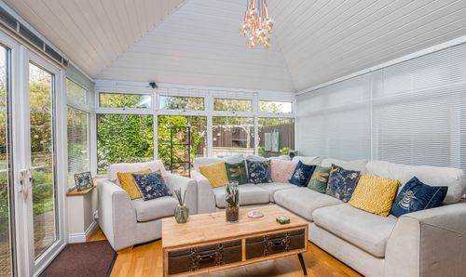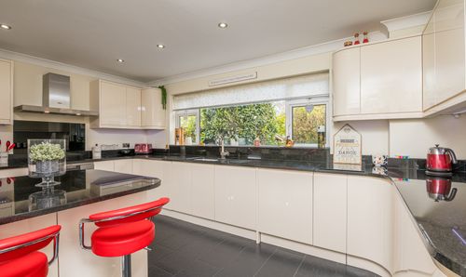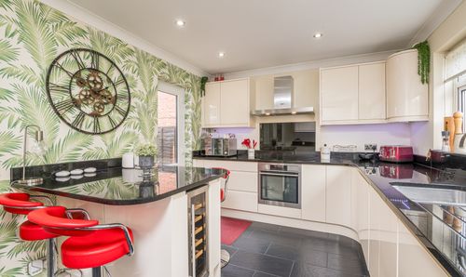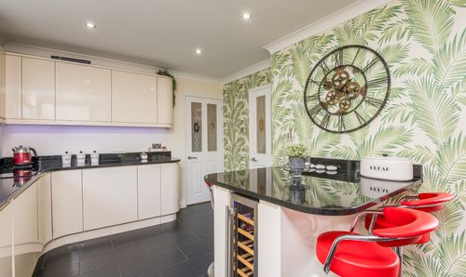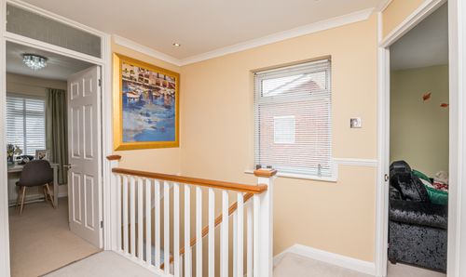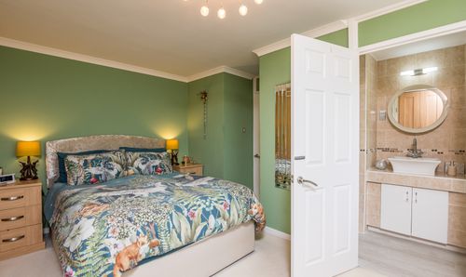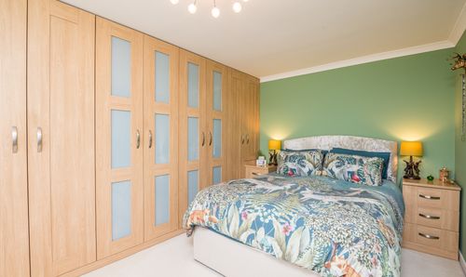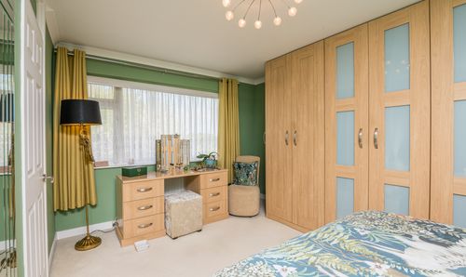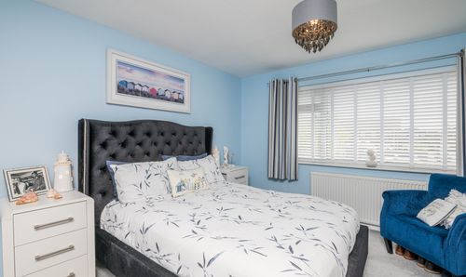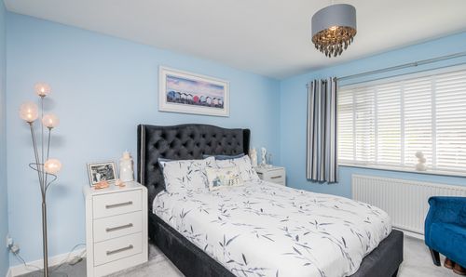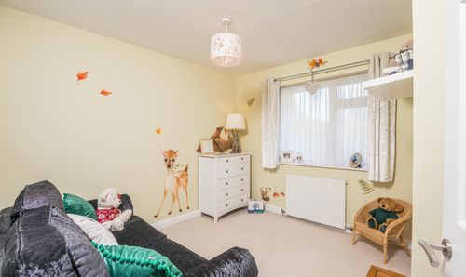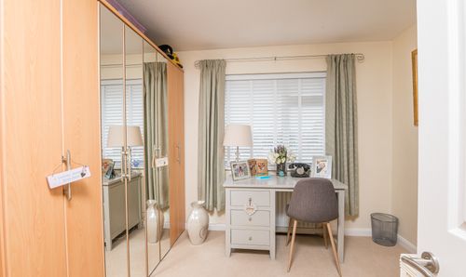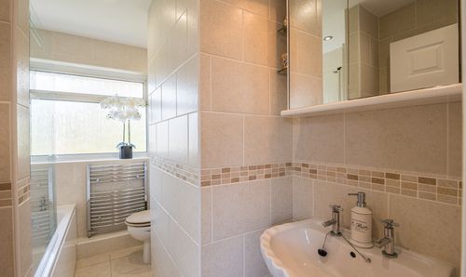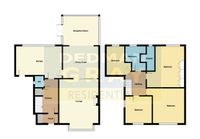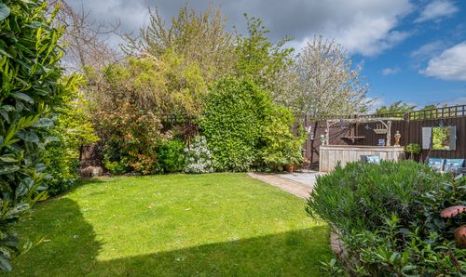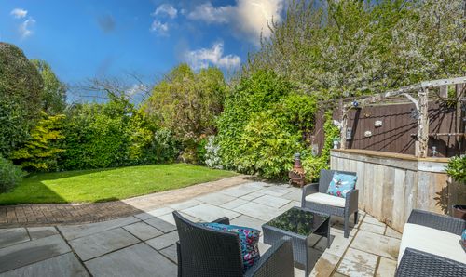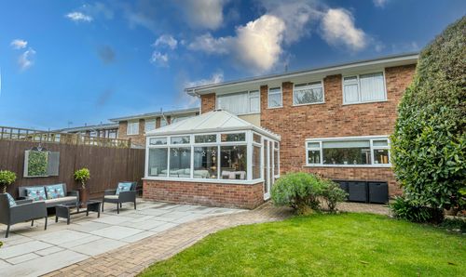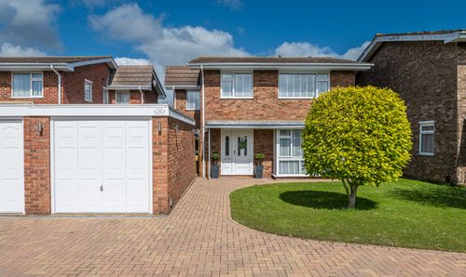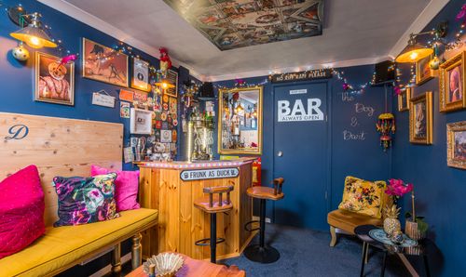4 Bedroom Detached House, Raphael Drive, Shoeburyness, SS3
Raphael Drive, Shoeburyness, SS3

Dedman Gray
Dedman Gray, 103 The Broadway
Description
The outside space of this property is equally as impressive, with a lovely lawned and secluded rear garden offering a peaceful retreat, complete with a paved patio featuring its own bar. The converted garage, now a pub, adds a touch of character and offers a unique entertaining space. Additionally, a courtyard garden leads to the main property, providing a charming entrance and enhancing the overall appeal of this delightful home.
EPC Rating: C
Key Features
- Four Double Bedroom Detached Family Home
- Stylish Fully Integrated Kitchen with Breakfast Bar
- 3 Reception Rooms
- Detached Garage (converted into Pub)
- Well proportioned rear garden with outdoor bar
- Cul de sac position
- Easy access to Shoebury East Beach and train station
- Courtyard and Ample Off-street Parking to the Front
- 2 Bathrooms
Property Details
- Property type: Detached House
- Plot Sq Feet: 3,724 sqft
- Council Tax Band: E
Rooms
Entrance porch
Door into entrance porch and further door to:
Entrance Hall
Door into entrance hallway, storage cupboard, stairs to first floor, doors to:
View Entrance Hall PhotosLounge
5.56m x 4.24m
Double glazed window to front, carpeted flooring, feature fireplace, radiator, coving to smooth plastered ceiling.
View Lounge PhotosReception
3.78m x 3.71m
Double glazed windows to all aspects, double glazed French doors to side leading into rear garden.
View Reception PhotosKitchen
4.78m x 3.02m
Double glazed window to rear with views overlooking the garden, a range of fitted modern base and eye level units with lighting, granite worktop with integrated stainless steel sink unit with mixer taps , integrated oven, hob and extractor hood, breakfast bar with granite worktop and wine collier, tiled floor, smooth plastered ceiling with down lighters and double glazed door giving access to a courtyard garden and access to the bar
View Kitchen PhotosCloakroom
Two piece suite comprising of low level WC, wash hand basin, heated towel rail.
First floor landing
Double glazed window to side, carpeted flooring, inset spotlights, coving to smooth plastered ceiling and doors to:
View First floor landing PhotosBedroom 1
4.70m x 4.01m
Double glazed window to rear, carpeted flooring, fitted wardrobes , coving to smooth plastered ceiling and door leading to
View Bedroom 1 PhotosEn - suite shower room
Three piece suite comprising of low level WC, wash hand basin, shower cubicle, radiator, tiled walls, tiled flooring, double glazed obscure window to rear.
Bedroom 2
4.01m x 3.23m
Double glazed window to front, carpeted flooring, radiator. smooth plastered ceiling
View Bedroom 2 PhotosBedroom 3
3.18m x 2.95m
Double glazed window to front and side, carpeted flooring, radiator.
View Bedroom 3 PhotosBedroom 4
3.07m x 2.90m
Double glazed window to rear, carpeted flooring, radiator.
View Bedroom 4 PhotosBathroom
Three piece suite comprising of low level WC, wash hand basin, panelled bath, heated towel rail, tiled walls, tiled flooring, double glazed obscure window to rear.
View Bathroom PhotosFloorplans
Outside Spaces
Garden
The property offers a lovely lawned and seduced rear garden with a paved patio with it own bar also there is a gate that backs onto the open field
View PhotosParking Spaces
Garage
Capacity: 1
The garage has been turned to your own pub for entertaining and has the added benefit of having a courtyard garden that leads to the main property
View PhotosLocation
Conveniently located close to the popular Shoebury East Beach where you can enjoy long strolls whilst taking in the beautiful coastal views and can take full advantage of the variety of amenities the seafront has to offer. You are also within walking distance of Shoeburyness train station with routes into London.
Properties you may like
By Dedman Gray



























