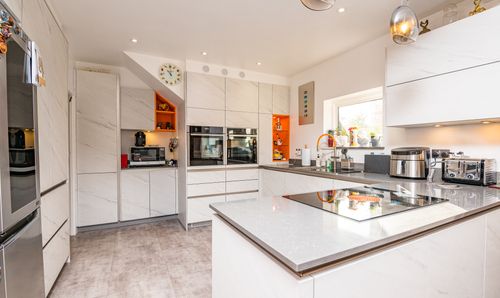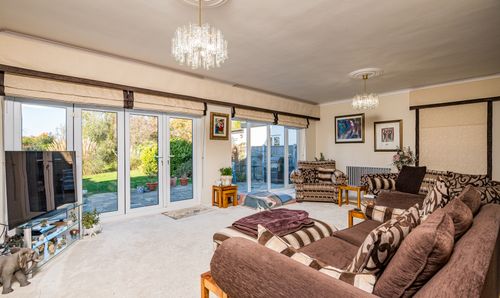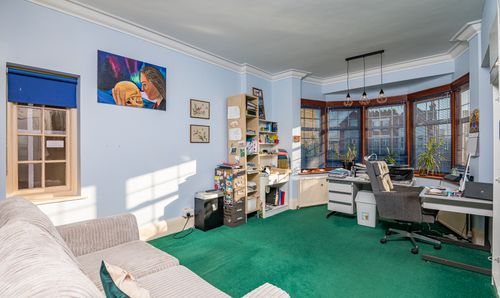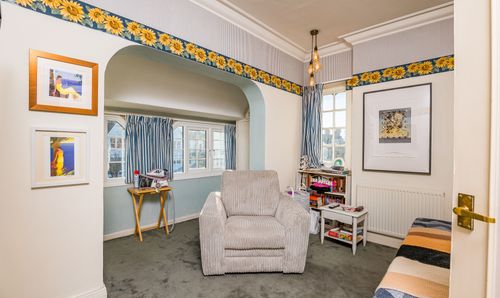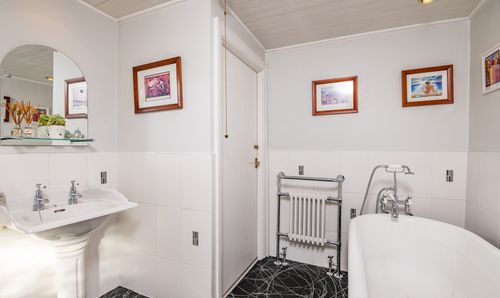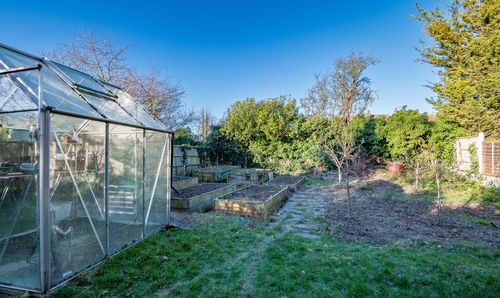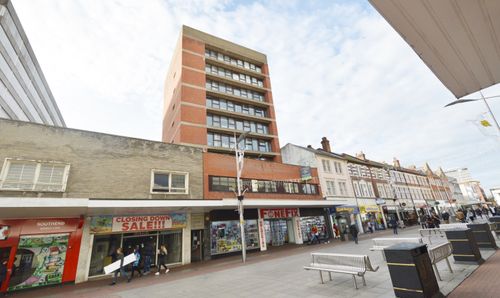Book a Viewing
Online bookings for viewings on this property are currently disabled.
To book a viewing on this property, please call Dedman Gray, on 01702 311042.
5 Bedroom Detached House, Crowstone Road, Westcliff-On-Sea, SS0
Crowstone Road, Westcliff-On-Sea, SS0

Dedman Gray
Dedman Gray, 103 The Broadway
Description
GUIDE PRICE (£1,100,000 - £1,150,000)
This impressive five-bedroom detached house is spread over three floors, providing ample space for a growing family. The property boasts five double bedrooms, perfect for accommodating guests or creating a home office. The 38' lounge is a standout feature, with bi-fold doors opening onto the well-maintained garden, allowing an abundance of natural light to flood the room. The generous entrance hall and reception room offer a warm welcome to visitors, while the spacious kitchen diner and utility area provide a practical and sociable space for every-day living. With a bathroom, en-suite, and cloakroom, convenience is at the forefront of this home's design. Situated in a sought-after location south of London Road, this property offers access to local amenities, schools, and transport links.
The approximate 150' west-facing rear garden is a true sanctuary, featuring mature shrubbery, fruit trees, and a vegetable plot at the rear. A paved patio area leads to a well-kept lawn, providing the perfect space for alfresco dining and entertaining. Additionally, there is gated side access to the front of the property. The paved frontage provides off-street parking for several vehicles, and the garage, complete with power, heat, light, and an internal door to the hallway, further enhances the practicality of this exceptional home.
Key Features
- Detached house over three floors
- Five double bedrooms
- 38' Loune with bi fold doors to garden
- Large entrance hall and reception room
- Spacious kitchen diner with utility
- Bathroom, en suite and cloakroom
- Sought after location south of London Road
- Approx 150' west facing rear garden
- Garage with power, heat and light
Property Details
- Property type: Detached House
- Plot Sq Feet: 9,375 sqft
- Council Tax Band: G
Rooms
Entrance
Composite front door into entrance porch with large glazed picture window to front aspect and further glazed door into the property. Spacious reception hallway with vinyl floor, two radiators, coving, stairs to first floor, door to garage and doors to reception room, kitchen and lounge.
View Entrance PhotosReception Room
Glazed double doors into the reception room with wooden floor, double glazed bay window to front and further window to side, coving, ceiling rose and radiator. Feature brick fireplace.
View Reception Room PhotosKitchen/Diner
Contemporary fitted kitchen with double glazed window to side, vinyl floor, inset spotlights and decorative hanging light fixtures. The kitchen has a range of wall and base units with under cabinet lighting, straight edge work surface, double sink with mixer tap and boiling water tap. Integrated appliances include Neff double eye level oven, hob with inset extractor, dishwasher and waste disposal unit, with space for American style fridge freezer. Open through to dining area with radiator, double glazed window to side and brick built breakfast bar. Open to lounge with door to lobby area to side.
View Kitchen/Diner PhotosUtility & Cloakroom
1.91m x 1.88m
Door into lobby area with radiator and double glazed side door out to rear garden. Door to utility room with tiled floor, double glazed window to side and space for washing machine & tumble dryer. Door to two piece cloakroom comprising WC and wash hand basin with radiator and double glazed window to rear.
Lounge/Diner
and the lounge area - 24'4 x 14'3 Impressive lounge to the rear with dining area and two sets of double glazed bi-fold doors opening out to the west facing rear garden. Three double glazed windows to the side, fitted carpet, three radiators, three ceiling roses and inset brick fireplace.
View Lounge/Diner PhotosFirst Floor Landing
Stairs to first floor landing with fitted carpet, window to side, coving and radiator. Doors to all rooms.
Bedroom 1
Principal bedroom to the rear aspect with west facing double glazed window, fitted carpet, extensive fitted storage with inset lighting, coving, ceiling rose and radiator. double doors opening to en-suite.
View Bedroom 1 PhotosEn Suite
Three piece white suite comprising WC, vanity wash hand basin and walk in shower with glazed screen. Tiled walls and floor, double glazed window to rear aspect, inset spotlights and tall towel rail radiator.
Bedroom 2
Bedroom to front aspect with fitted carpet, double glazed bay window and further window to side, two radiators, coving and fitted cupboard.
View Bedroom 2 PhotosBedroom 3
Bedroom 3 - Bedroom to front with fitted carpet, double glazed window and further window to side, radiator, coving and fitted cupboard.
View Bedroom 3 PhotosBedroom 4
3.51m x 2.01m
Bedroom to rear aspect with double glazed windows to side and rear, radiator, inset spotlights and fitted storage.
View Bedroom 4 PhotosBathroom
2.97m x 2.84m
Three piece white suite comprising freestanding bath with telephone style shower attachment, WC and pedestal wash hand basin. Part tiled, double glazed window, heated towel rail, vinyl floor. fitted cupboard and inset spotlighting.
View Bathroom PhotosSecond Floor Landing
Stairs up to second floor with fitted carpet and window to side.
Bedroom 5 and Roof Terrace
5.23m x 4.57m
Top floor bedroom with fitted carpet, radiator, spotlights, double glazed window and vanity wash hand basin. Doors to large boarded eaves storage with light. double glazed door leading out to a west facing roof terrace.
View Bedroom 5 and Roof Terrace PhotosFloorplans
Outside Spaces
Rear Garden
(150' approx) - Superb 150' west facing rear garden with gated side access to the front. Commencing with a paved patio area leading to lawn, mature shrubbery and fruit trees, vegetable plot to rear, garden shed and greenhouse.
View PhotosGarden
Garden
Parking Spaces
Off street
Capacity: 3
Paved frontage for off street parking for several vehicles.
Garage
Capacity: 1
Garage to the side with internal door to hallway, power, lighting, radiator and door to rear garden.
Location
Located in the heart of Chalkwell you are walking distance to the beach and park and a stones throw away from local amenities and the mainline C2C stations within Chalkwell and Westcliff where you can easily access London Fenchurch Street, you also have the benefit of being in priority catchment area of four 'Outstanding' grammar schools.
Properties you may like
By Dedman Gray






















