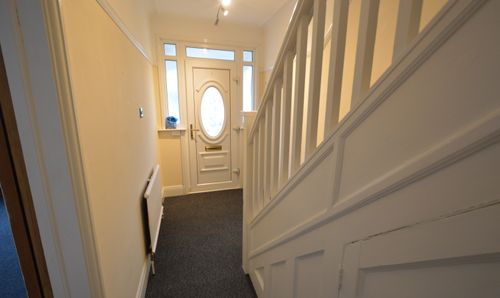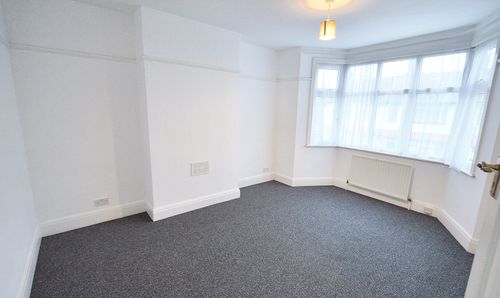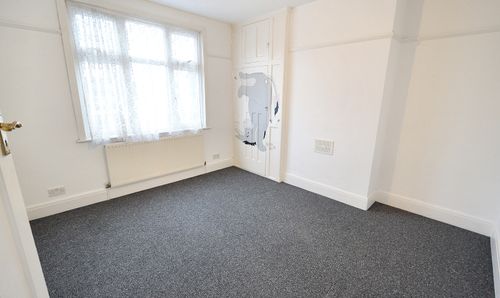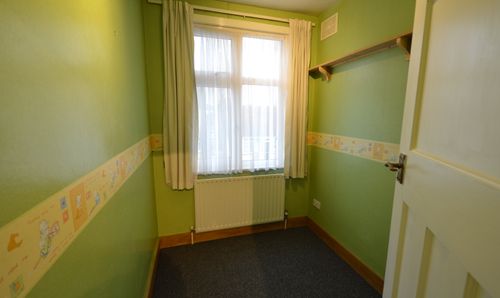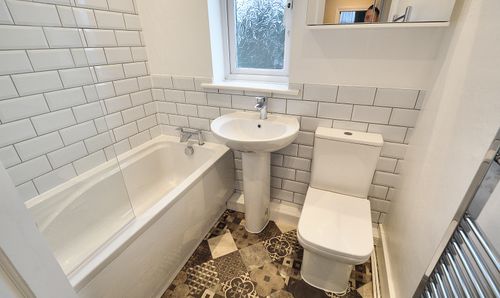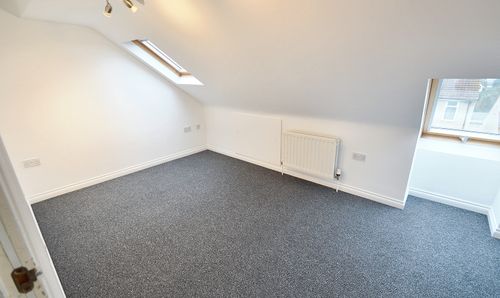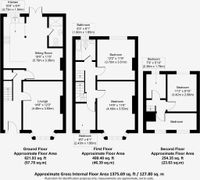Book a Viewing
Online bookings for viewings on this property are currently disabled.
To book a viewing on this property, please call Dedman Gray, on 01702 311042.
6 Bedroom End of Terrace, Rylands Road, Southend-On-Sea, SS2
Rylands Road, Southend-On-Sea, SS2

Dedman Gray
Dedman Gray, 103 The Broadway
Description
Outside, the block-paved patio area leads to a lawned rear garden, offering the perfect setting for al fresco dining or enjoying the fresh air. A shed at the rear provides additional storage space, while side gate access ensures convenience and privacy. Towards the rear of the property, a garage with an up and over door and hardstanding area to the front await, providing ample space for parking or storage. There is also a hardstanding area to the front for off-street parking for one car, adding to the practicality and appeal of this delightful property.
EPC Rating: D
Key Features
- Spacious 6 bedroom end terraced house
- Two good size reception rooms
- Two bathrooms
- Large kitchen
- Garage to rear
- No onward chain
- Over three floors
- Good size rear garden
- Off street parking to front
Property Details
- Property type: Terraced House
- Plot Sq Feet: 2,443 sqft
- Council Tax Band: C
Rooms
Entrance
UPVC glazed entrance door with glazed sidelight to:
Entrance Hall
4.67m x 1.65m
Stairs leading to the first floor, one radiator, picture rail, smooth plastered ceiling, ceiling rose, understairs storage cupboard with obscure double glazed window to side, new carpets.
View Entrance Hall PhotosLounge
4.37m x 3.66m
Double glazed bay window to front, radiator, feature fireplace, picture rail, smooth plastered ceiling with central ceiling rose and light, new carpets.
View Lounge PhotosDining Room
5.79m x 3.28m
narrowing to 7'9. Window to rear and double glazed double doors giving access to the garden, wooden flooring, two radiators, dado rail, textured ceiling, door to:
View Dining Room PhotosGround Floor Shower Room
Comprising sower cubicle, wash hand basin, low flush wc, smooth plastered ceiling with downlights.
View Ground Floor Shower Room PhotosKitchen
4.70m x 1.98m
Double glazed window to rear with views overlooking the garden, further obscure window to side, stainless steel sink unit with mixer taps inset to worktop, range of base and eye level cupboards with recess for kitchen appliances, built in 4 ring gas hob with extractor fan above and separate oven, wall mounted boiler for hot water and gas central heating (not tested), radiator, new lino flooring, smooth plastered ceiling with downlights.
View Kitchen PhotosFirst Floor Landing
Obscure double glazed window to side, stairs leading to second floor, new carps, smooth plastered ceiling with spotlights.
View First Floor Landing PhotosBedroom 1
4.39m x 3.48m
Double glazed bay window to front, radiator, picture rail, smooth plastered ceiling.
View Bedroom 1 PhotosBedroom 2
3.91m x 3.18m
Measured to cupboard. Double glazed window to rear, built in cupboard with shelving, radiator, picture rail, smooth plastered ceiling, new carpets.
View Bedroom 2 PhotosBedroom 3
2.31m x 1.85m
Double glazed window to front, radiator, smooth plastered ceiling.
View Bedroom 3 PhotosBathroom
2.01m x 1.85m
Obscure double glazed window to rear, panelled bath with mixer taps and separate wall mounted Triton T80 electric shower and shower screen, was hand basin with mixer taps, low flush wc, wall mounted medicine cabinet and heated towel rail, smooth plastered ceiling, downlights.
View Bathroom PhotosSecond floor landing
Obscure double glazed window to side, smooth plastered ceiling, doors to:
View Second floor landing PhotosBedroom 4
3.40m x 2.64m
Double glazed window to rear, radiator, smooth plastered ceiling, new carpet.
View Bedroom 4 PhotosBedroom 5
4.04m x 2.59m
Double glazed skylights to front, radiator, new carpets. Restricted headroom to one side, smooth plastered ceiling.
View Bedroom 5 PhotosBedroom
2.31m x 1.75m
Double glazed window to rear, radiator, smooth plastered ceiling, new carpet.
View Bedroom PhotosFloorplans
Outside Spaces
Rear Garden
Block paved patio area leading to a lawned rear garden giving access to a shed at the rear, side gate access.
View PhotosParking Spaces
Garage
Capacity: 1
To the rear there is a garage with up and over door and hardstanding area to front.
View PhotosOff street
Capacity: 1
Hardstanding area for off street parking for one car.
Location
Close to amenities, Waitrose superstore and Southend East train station.
Properties you may like
By Dedman Gray


























