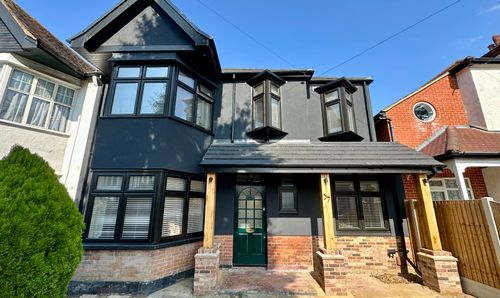Book a Viewing
Online bookings for viewings on this property are currently disabled.
To book a viewing on this property, please call Dedman Gray, on 01702 311042.
2 Bedroom Detached Bungalow, Thorpe Hall Avenue, Thorpe Bay, SS1
Thorpe Hall Avenue, Thorpe Bay, SS1

Dedman Gray
Dedman Gray, 103 The Broadway
Description
The outside space of this bungalow is equally impressive, with steps leading down to a beautifully landscaped west-facing lawned garden complete with flower and shrub borders. A patio area is perfect for alfresco dining, while further steps lead up to the conservatory, seamlessly blending indoor and outdoor living. The property also boasts an external tap, side gate access to the front, and a brick-built outbuilding housing a low flush WC with shelving and power. Additionally, the attached garage with an up and over door provides ample storage space for vehicles and other essentials.
EPC Rating: E
Key Features
- Detached bungalow
- Two double bedrooms
- Spacious lounge
- Kitchen/Diner
- Conservatory
- Large bathroom
- West backing rear garden
- Attached garage and off street parking
- Walking distance to station and The Broadway
Property Details
- Property type: Bungalow
- Plot Sq Feet: 6,674 sqft
- Council Tax Band: E
Rooms
Porch
Obscure double glazed doors, further door and side light to:
Entrance Hall
3.38m x 2.36m
Built in cupboard housing lagged copper cylinder, further storage cupboard, radiator, control switch and doors to:
View Entrance Hall PhotosLounge
5.23m x 4.01m
Double glazed patio doors leading to the conservatory, one radiator, feature fireplace, wall lights, coving. To smooth plastered ceiling
View Lounge PhotosConservatory
3.23m x 2.79m
Double glazed window to rear with views overlooking the garden windows to side and double doors to side giving access to the garden, power and lighting and wall mounted heater.
View Conservatory PhotosKitchen/Diner
3.99m x 3.56m
Double glazed window to rear with views overlooking the garden and further obscure double glazed window to side, base and eye level units with built in Gaggenau 4 ring gas hob with extractor fan and lighting over, stainless steel sink unit with mixer taps inset to worktop, plumbing for a washing machine, integrated fridge/freezer, built in Miele oven and grill, one radiator floor mounted boiler for hot water and gas central heating, suspended ceiling with spot lights, obscure double glazed door to side giving access to the garden.
View Kitchen/Diner PhotosBedroom 1
4.42m x 3.56m
Double glazed window to front, further stained lead light window to side, fitted wardrobes to one wall with matching bedside cabinet and dresser.
View Bedroom 1 PhotosBathroom
2.67m x 2.59m
Obscure double glazed windows to side, panelled bath with shower over, los flush WC, bidet with mixer taps, vanity unit, wall mounted medicine cabinet, shaver point (not tested), heated towel rail, extractor fan.
View Bathroom PhotosOutside Spaces
Rear Garden
Steps leading down to a west backing lawned garden with flower and shrub borders, patio area, ideal for alfresco dining and further steps that lead up to the conservatory. External tap. Side gate access leads to the front and further brick built outbuilding housing a low flush WC with shelving and power.
View PhotosFront Garden
Lawned, flower and shrub borders, access to attached garage.
Parking Spaces
Garage
Capacity: 1
Attached garage with up and over door.
Location
Situated on the prestigious Thorpe Hall Avenue. Walking distance to station and shops in the Broadway.
Properties you may like
By Dedman Gray



