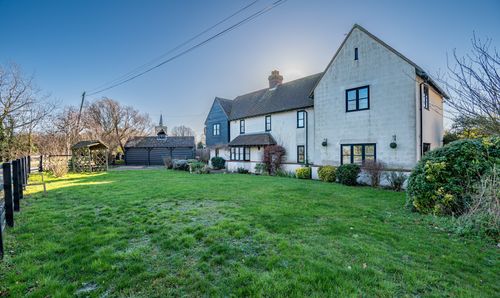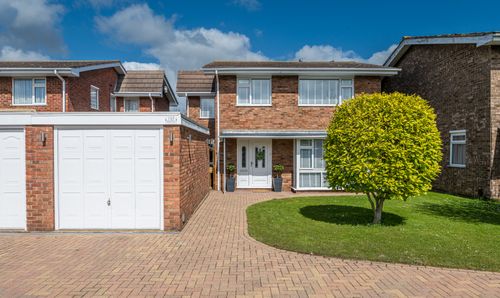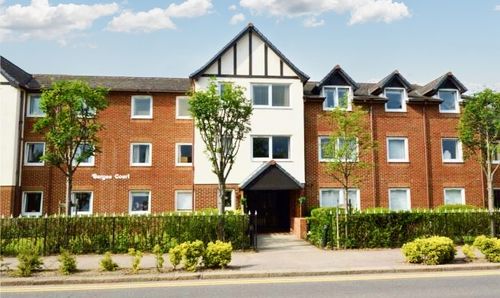Book a Viewing
Online bookings for viewings on this property are currently disabled.
To book a viewing on this property, please call Dedman Gray, on 01702 311042.
3 Bedroom Apartment, 119 High Street, Southend On Sea, SS1
119 High Street, Southend On Sea, SS1

Dedman Gray
Dedman Gray, 103 The Broadway
Description
Outside, the property extends its allure with access to a main balcony from the lounge/kitchen/diner and bedroom 3/study, providing an ideal space for al fresco dining and relaxation. Additionally, a separate door leads to a small terrace area, perfect for enjoying morning coffee or evening sunsets. The vendor has confirmed that the property includes one parking space, further enhancing the convenience and desirability of this exceptional penthouse apartment.
Key Features
- Brand New Penthouse Apartment
- Spacious 3 bedroom apartment
- Lounge/Kitchen/Diner with balcony
- 2 en-suite shower rooms
- Off street parking
- City centre location
- Entryphone system
- Own balcony
Property Details
- Property type: Apartment
Rooms
Entrance
Main entrance door with a security Entrance system, stairs leading to the top floor and further hardwood entrance door which leads to:
Landing
Tiled floor, smooth plastered ceiling with down lighters, stairs leading down to bedroom and a further staircase leading to a further bedroom.
View Landing PhotosBedroom 3 / Office
2.90m x 2.62m
Double glazed sliding patio doors leading to a balcony with estuary views, wall mounted electric radiator, new carpets, double glazed window to side, smooth plastered ceiling with downlighters
View Bedroom 3 / Office PhotosLounge/Kitchen/Diner
8.86m x 4.11m
increasing to 16'6 and narrowing further to 10'1 - Large and spacious room with double sliding patio doors giving access to your own private balcony, a further obscure double glazed door with stairs down to your own roof terrace with glass balustrade, new carpets, smooth plastered ceiling with down lighters, 2 electric wall radiators and open plan to the KITCHEN AREA which has a double glazed window, a range of base and eye level units with built in Miele coffee machine, microwave and oven with separate grill above, stainless steel sink unit with mixer taps inset to granite worktop, below plumbing for a Bosch dishwasher, a wine cooler, integrated Miele fridge/freezer and a 4 ring electric NEFF hob with extractor fan over and small breakfast bar area.
View Lounge/Kitchen/Diner PhotosLower floor landing
Tiled floor with wall mounted electric heater, smooth plastered ceiling with downlighters, built in cupboard housing the electric box and solar power unit, further storage cupboard housing the cylinder.
View Lower floor landing PhotosLarge WC
Obscure double glazed window, low flush WC, vanity unit with mixer taps, plumbing for a washing machine and wall mounted electric radiator, smooth plastered ceiling with downlighter
View Large WC PhotosBedroom 2
3.53m x 3.23m
Double glazed full length windows, new carpet, wall mounted electric radiator, smooth plastered ceiling with downlighters and door to
View Bedroom 2 PhotosEn Suite Shower Room
Obscure double glazed window, shower cubicle with mixer taps and shower attachment with rainfall shower over, low flush WC, vanity unit with mixer taps, tiled floor and walls, wall mounted electric radiator, smooth plastered ceiling with down lighters.
View En Suite Shower Room PhotosTop Floor Landing
Tiled floor, smooth plastered ceiling, good size storage cupboard.
View Top Floor Landing PhotosBedroom 1
4.90m x 3.25m
Full length double glazed window to rear and further double glazed window to side, wall mounted electric radiator, smooth plastered ceiling with downlighters and door to
View Bedroom 1 PhotosEn suite shower room
Obscure double glazed window to rear, shower cubicle with mixer taps and shower attachment and further rainfall head over, vanity unit with mixer taps, low flush WC, wall mounted electric radiator, tiled floor and walls, smooth plastered ceiling
View En suite shower room PhotosOutside Spaces
Balcony
Access from the Lounge/kitchen/diner and bedroom 3 / study to the main balcony and a further door leading to its own small terrace area.
View PhotosParking Spaces
Off street
Capacity: 1
The vendor advises the property comes with one parking space
Location
Located in the heart of the city centre with shops, bars and restaurants on your doorstep with both Southend Central and Southend Victoria mainline stations within walking distance and easy access to the seafront
Properties you may like
By Dedman Gray





