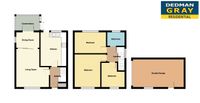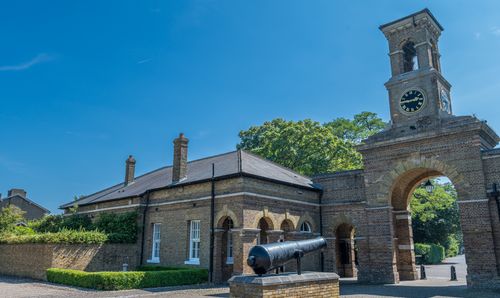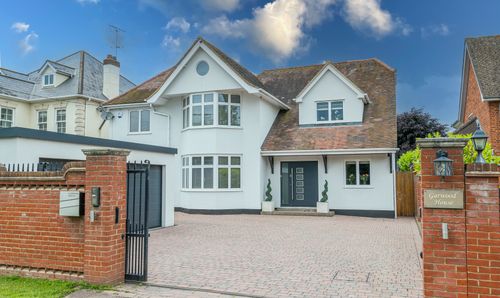Book a Viewing
Online bookings for viewings on this property are currently disabled.
To book a viewing on this property, please call Dedman Gray, on 01702 311042.
3 Bedroom Detached House, Dandies Drive, Leigh-On-Sea, SS9
Dandies Drive, Leigh-On-Sea, SS9

Dedman Gray
Dedman Gray, 103 The Broadway
Description
Outside, the property offers a charming outdoor space designed for relaxation and entertainment. A paved seating area welcomes al fresco dining, while the predominantly lawned garden features decking to the side and gated access to the rear, providing a private retreat for all to enjoy. Additional highlights include a 24'3 cabin with glazed window, power, and lighting, creating a versatile space. A paved pathway leads to the front entrance, surrounded by lush greenery, while an electric up and over door opens to reveal a garage equipped with power and lighting, complemented by parking at the front of the gardens.
Key Features
- Detached family home
- 3 Bedrooms
- Modern fitted kitchen, Living and Dining Room
- Conservatory
- Family bathroom
- Corner plot
- Double garage and off street parking
- Within close proximity to amenities
- Easy access to A127 and transport links
Property Details
- Property type: House
- Plot Sq Feet: 3,993 sqft
- Council Tax Band: D
Rooms
Entrance Hall
3.10m x 1.88m
Double glazed panelled entrance door, stairs to first floor, understairs storage area housing meters, built in storage area, radiator, coving to ceiling, wood effect flooring.
View Entrance Hall PhotosLiving/Dining Room
6.43m x 3.86m
Double glazed window to front, feature fireplace, radiator, coving to ceiling, wood effect flooring.
View Living/Dining Room PhotosDining Room
2.74m x 2.74m
Double glazed window to side, radiator, coving to ceiling, wood effect flooring, double glazed French door leading to conservatory.
View Dining Room PhotosConservatory
2.90m x 2.13m
Double glazed window to side and rear, tiled flooring, double glazed French door leading to rear garden.
View Conservatory PhotosKitchen/Breakfast Room
5.79m x 2.90m
Double glazed window to rear, fitted with a range of base and wall mounted units, roll top work surfaces incorporating sink and drainer, integrated oven, four ring gas hob with extractor fan over, space and plumbing for appliances, radiator, smooth plastered ceiling, wood effect flooring.
View Kitchen/Breakfast Room PhotosFirst Floor Landing
2.62m x 2.08m
Narrowing to 6'2. Double glazed window to side, coving to ceiling, loft access.
View First Floor Landing PhotosMaster Bedroom
3.58m x 3.20m
Double glazed window to front, fitted wardrobe, built in storage area, radiator, smooth plastered ceiling, wood effect flooring.
View Master Bedroom PhotosBedroom 2
3.66m x 2.72m
Double glazed window to rear, radiator, coving to ceiling, wood effect flooring.
View Bedroom 2 PhotosBedroom 3
2.64m x 2.57m
Narrowing to 5'3. Double glazed window to front, built in storage area, smooth plastered ceiling, wood effect flooring.
View Bedroom 3 PhotosFamily Bathroom
2.06m x 1.65m
Obscure double glazed window to rear, suite comprising panelled bath with raised shower system over, vanity wash hand basin, low level wc, tiled walls, tiled flooring.
View Family Bathroom PhotosFloorplans
Outside Spaces
Garden
Paved seating area, mainly laid to lawn, decking to side, gated access to the rear. Cabin 24'3 x 9'. Glazed window to side, power and lighting, up and over door.
View PhotosParking Spaces
Double garage
Capacity: 1
Electric up and over door, power and lighting. Parking to front of gardens.
View PhotosLocation
Situated within close proximity to local amenities and within easy access of the A127 and local transport links.
Properties you may like
By Dedman Gray



