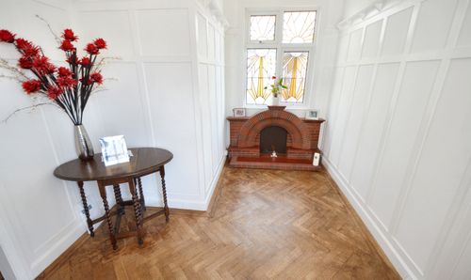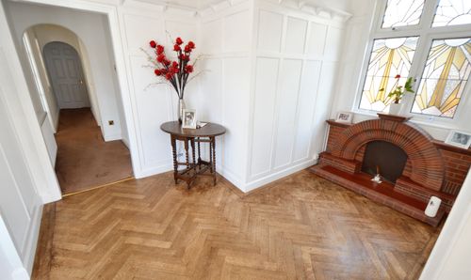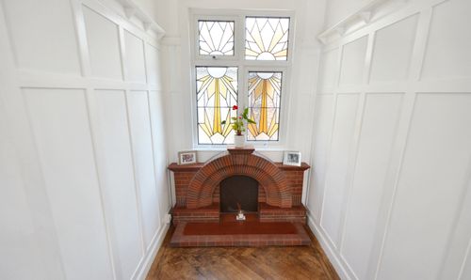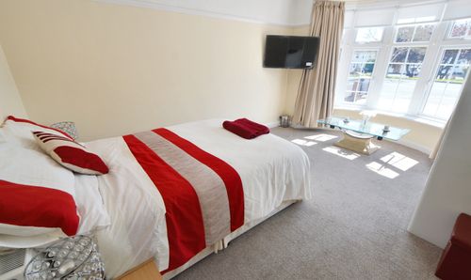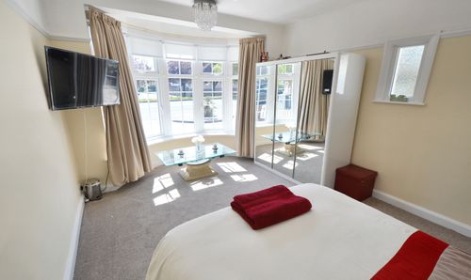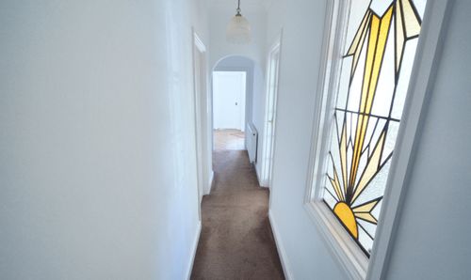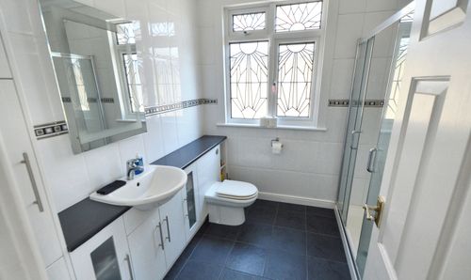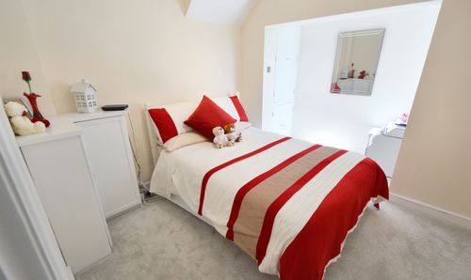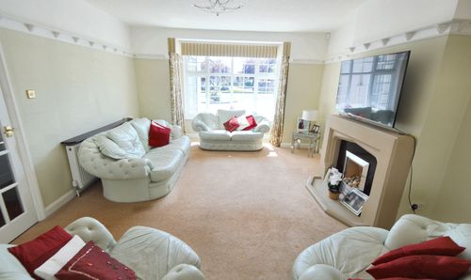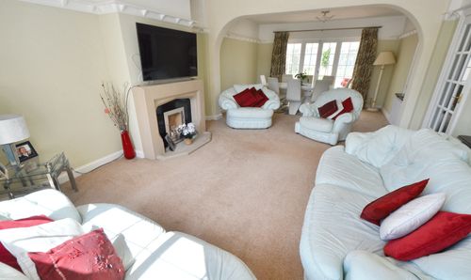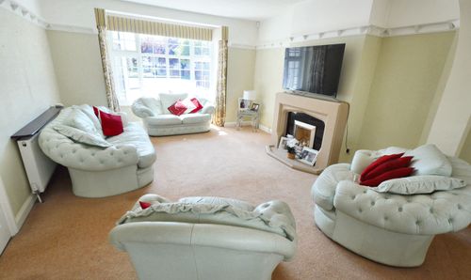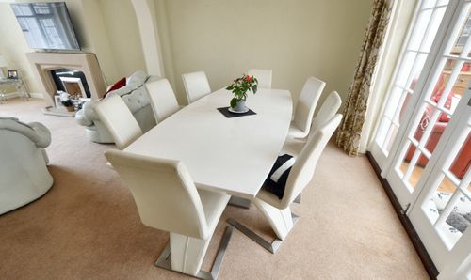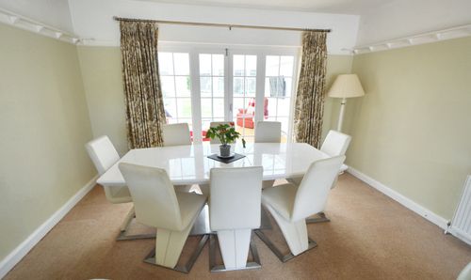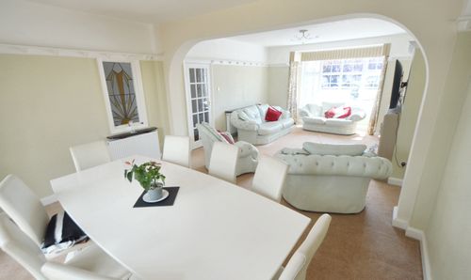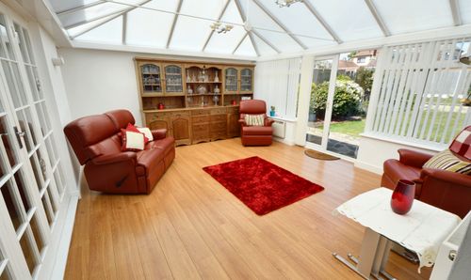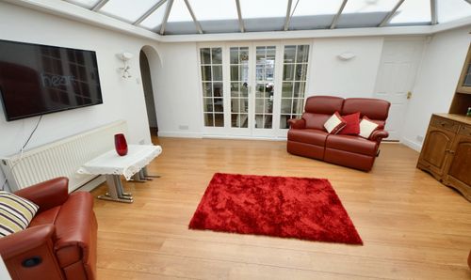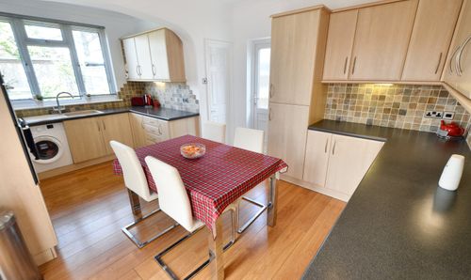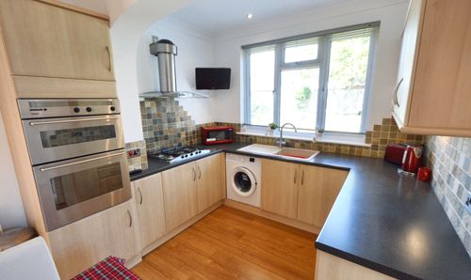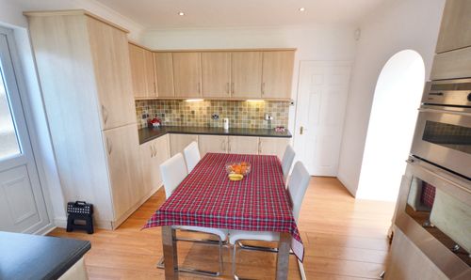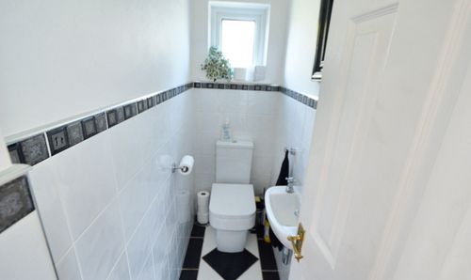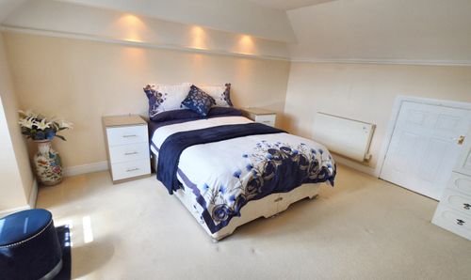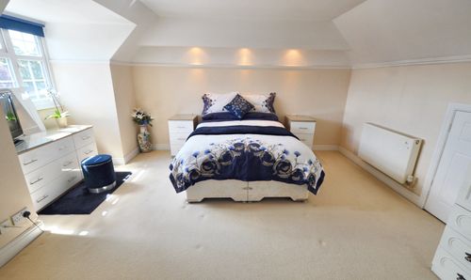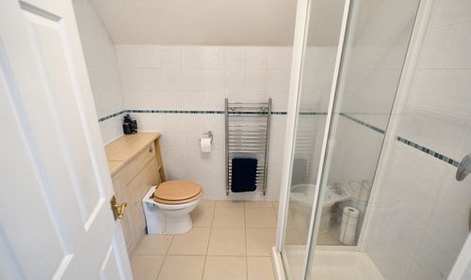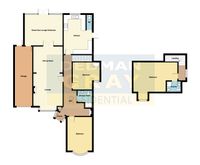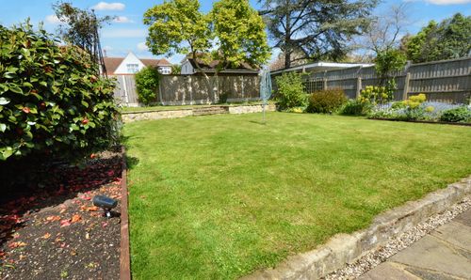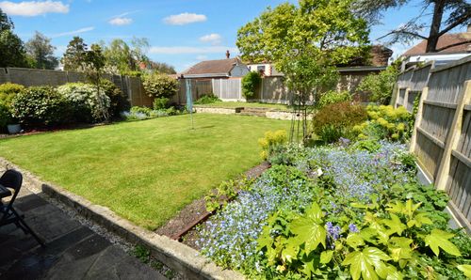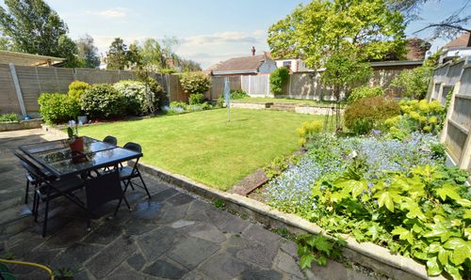Book a Viewing
Online bookings for viewings on this property are currently disabled.
To book a viewing on this property, please call Dedman Gray, on 01702 311042.
3 Bedroom Chalet Bungalow, Southchurch Boulevard, Southend-On-Sea, SS2
Southchurch Boulevard, Southend-On-Sea, SS2

Dedman Gray
Dedman Gray, 103 The Broadway
Description
Outside, the property continues to impress with a sprawling 60ft garden that is a haven of tranquillity. The garden features a hard standing patio area, perfect for al fresco dining, leading to a beautifully manicured lawn adorned with a variety of mature flowers, shrubs, and trees. The rear of the garden offers a raised lawned area with a majestic mature tree, providing a picturesque backdrop. The double length garage with power and light connected offers additional utility space and easy access to the garden, making this outdoor space both functional and delightful.
EPC Rating: D
Key Features
- Iconic Southchurch Boulevard Setting
- Versatile Detached Chalet
- Three Double Bedrooms
- Large Kitchen/Breakfast Room
- En-Suite to the Master Bedroom
- Double Length Garage and Large 60ft Garden
- Ground Floor WC and Shower Room
- Open Plan Lounge/Diner
- Close to local shops and Southend East train station
Property Details
- Property type: Detached House
- Price Per Sq Foot: £471
- Approx Sq Feet: 1,475 sqft
- Plot Sq Feet: 5,651 sqft
- Council Tax Band: F
Rooms
Entrance
Feature lead light UPVC obscure double glazed entrance door leads to:-
Entrance porch
Obscure double glazed leadlight windows to both side aspects. Quarry style tiled flooring. Further hardwood door leads to:-
Reception Hallway
4.27m x 2.72m
Smooth plastered ceiling. Feature triple glazed stained glass window to the side with beautiful brick built fireplace under. Solid oak parquet floor. Storage cupboard with further storage over. Doors to:-
View Reception Hallway PhotosBedroom 2
5.16m x 3.53m
Feature double glazed leadlight window to the front aspect overlooking this beautiful tree line Boulevard. Obscure double glazed window to the side aspect. Double radiator.
View Bedroom 2 PhotosInner Hall
Coving to smooth ceiling. Double radiator. Stairs to first floor. Doors to:-
View Inner Hall PhotosShower Room
2.64m x 2.41m
Coving to smooth high ceiling. Feature stunning triple glazed stained glass window to the side aspect. Quality tiling to walls. This luxury white suite comprises a sink unit with mixer tap, w.c and large walk-in tiled shower enclosure with wall mounted shower. Extractor fan. Ample cupboard space. Large chrome heated towel rail.
View Shower Room PhotosBedroom 3
3.51m x 3.18m
Smooth ceiling. Double glazed window to the front aspect, radiator.
View Bedroom 3 PhotosLounge
5.03m x 4.27m
Large double glazed lead light window to the front aspect. Feature fireplace with inset real gas fire. TV point Double radiator. Large open access onto:-
View Lounge PhotosDining Room
4.27m x 3.33m
Georgian style French doors with side panel windows leading onto the conservatory. Double radiator. Original feature stained glass window to the side aspect.
View Dining Room PhotosConservatory/sun lounge
5.21m x 4.52m
Feature double glazed construction with double glazed windows and French doors to the rear aspect leading onto and overlooking the garden. Quality wood effect flooring. TV point. Double radiator. Open arched access onto the kitchen/diner. Personal door to the garage.
View Conservatory/sun lounge PhotosKitchen/breakfast Room
5.23m x 3.68m
Coving to smooth high ceiling with multiple inset downlighters. Large double glazed window to the rear aspect overlooking the garden. Quality wood flooring. The kitchen comprises a modern and extensive range of base and wall level storage units complimented with roll edge work tops. Inset sink unit with mixer tap. Bosch five ring gas hob with feature extractor hood above. Built in Bosch double oven. Integrated fridge freezer and dishwasher. Obscure double glazed door to the side providing exterior access. Double radiator. Quality tiling to walls. Door to:-
View Kitchen/breakfast Room PhotosCloakroom
Coving to smooth ceiling. Double glazed window to the rear aspect. Feature tiling to floor and walls. The modern white suite comprises a w.c and a sink unit.
View Cloakroom PhotosFirst floor landing
Coving to smooth ceiling. Double glazed leadlight window to the side aspect. Door to:-
Bedroom 1
6.58m x 5.08m
Smooth ceiling. Double glazed window to the front aspect overlooking this pretty Boulevard. Double radiator. Extensive array of built in part mirrored wardrobes with inset drawers. Two large eaves storage cupboards. Door to:-
View Bedroom 1 PhotosEn-Suite
Smooth ceiling. The white suite comprises a sink unit with mixer tap, w.c, bidet with mixer tap and large walk-in tiled shower enclosure with wall mounted shower. Chome heated towel rail. Quality tiling to walls. Chrome extractor fan.
View En-Suite PhotosFloorplans
Outside Spaces
Garden
The garden commences with a hard standing patio area. Courtesy door leads to the garage. External power point and tap. The remainder is beautifully laid to lawn with a mature array of flowers, shrubs and trees. Fencing to all boundaries. To the rear there is a raised lawned area with a pretty mature tree.
View PhotosParking Spaces
Garage
Capacity: 2
Dual opening doors. Power and light connected. Space for utility appliances. Obscure double glazed courtesy door leads onto the garden.
Location
Situated within close proximity to local shops and Southend East train station and bus routes to surrounding areas.
Properties you may like
By Dedman Gray































