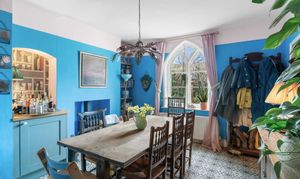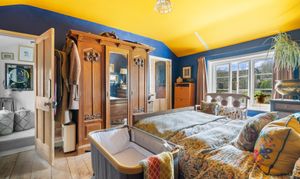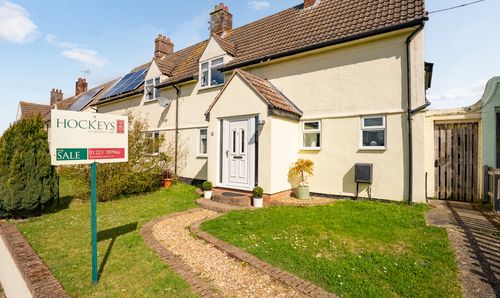Book a Viewing
To book a viewing for this property, please call Hockeys, on 01223 789966.
To book a viewing for this property, please call Hockeys, on 01223 789966.
For Sale
£450,000
3 Bedroom Semi Detached House, High Street, West Wratting, CB21
High Street, West Wratting, CB21

Hockeys
47 High Street, Linton
Description
This beautifully presented three-bedroom semi-detached home is an excellent opportunity to own a piece of history, offering an abundance of character and charm throughout. Originally a Victorian school house, this unique property seamlessly blends period features with modern comforts, creating a warm and inviting atmosphere.
The home boasts exposed wood floors and doors, feature windows, and log burners, all enhancing its timeless appeal. The spacious farmhouse-style kitchen/dining room provides the perfect setting for entertaining, while the generously proportioned living room and separate study offer versatile living spaces. A downstairs cloakroom adds convenience to the thoughtfully designed layout.
Upstairs, the en suite master bedroom offers is complemented by two further bedrooms and a stylish first-floor bathroom. The outdoor space is equally impressive, with a lawned front garden that enhances the home’s striking kerb appeal, while the courtyard-style rear garden provides a charming and low-maintenance outdoor space. A brick store offers additional storage, and a shingle driveway provides off-road parking.
With its blend of period charm and practical modern living, this stunning former school house is a truly unique home, ready to welcome its next owners.
EPC Rating: E
The home boasts exposed wood floors and doors, feature windows, and log burners, all enhancing its timeless appeal. The spacious farmhouse-style kitchen/dining room provides the perfect setting for entertaining, while the generously proportioned living room and separate study offer versatile living spaces. A downstairs cloakroom adds convenience to the thoughtfully designed layout.
Upstairs, the en suite master bedroom offers is complemented by two further bedrooms and a stylish first-floor bathroom. The outdoor space is equally impressive, with a lawned front garden that enhances the home’s striking kerb appeal, while the courtyard-style rear garden provides a charming and low-maintenance outdoor space. A brick store offers additional storage, and a shingle driveway provides off-road parking.
With its blend of period charm and practical modern living, this stunning former school house is a truly unique home, ready to welcome its next owners.
EPC Rating: E
Virtual Tour
Key Features
- Victorian Former School House
- Stunning Kerb Appeal
- Traditionally Decorated To A Very Good Standard
- Spacious Farmhouse Style Kitchen/Dining Room
- Downstairs Cloakroom
- Spacious Living Room
- Ground Floor Study
- En Suite Master Bedroom
- First Floor Bathroom
- Lawned Front Garden
- Courtyard Rear Garden
- Shingle Driveway Providing Off Road Parking
- Exposed Wood Floors and Doors
- Feature Windows
- Brick Store
- Log Burners
Property Details
- Property type: House
- Price Per Sq Foot: £398
- Approx Sq Feet: 1,130 sqft
- Plot Sq Feet: 2,174 sqft
- Council Tax Band: D
Floorplans
Outside Spaces
Parking Spaces
Driveway
Capacity: N/A
Off street
Capacity: N/A
Location
Properties you may like
By Hockeys
Disclaimer - Property ID 0c97ad95-a250-4565-ae4d-36818bb0284f. The information displayed
about this property comprises a property advertisement. Street.co.uk and Hockeys makes no warranty as to
the accuracy or completeness of the advertisement or any linked or associated information,
and Street.co.uk has no control over the content. This property advertisement does not
constitute property particulars. The information is provided and maintained by the
advertising agent. Please contact the agent or developer directly with any questions about
this listing.





































