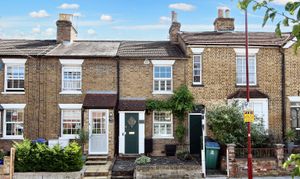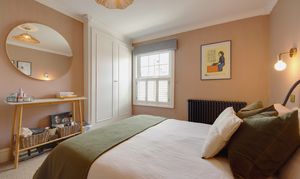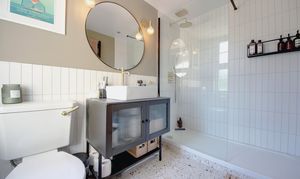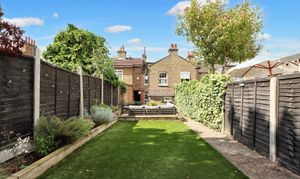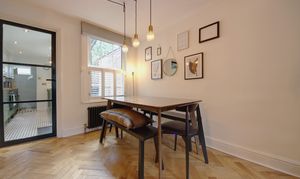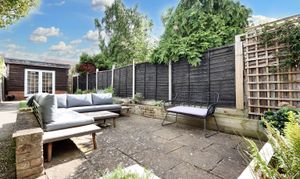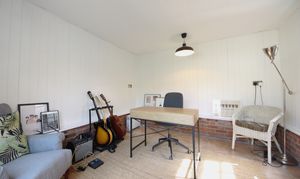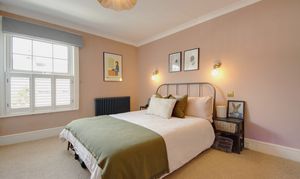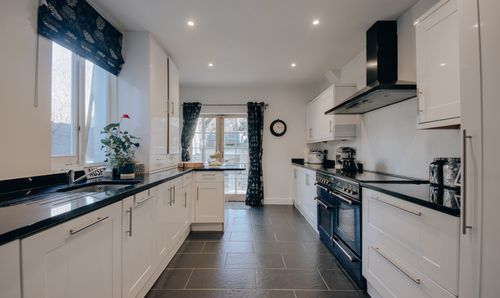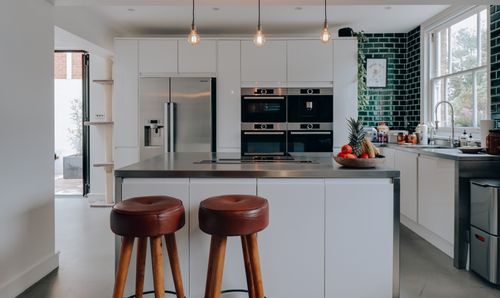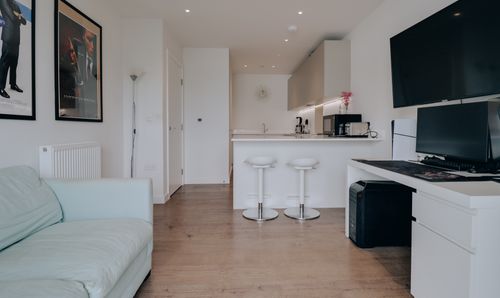2 Bedroom Terraced House, Villiers Road, Watford, WD19
Villiers Road, Watford, WD19
Description
This beautifully renovated two-bedroom Edwardian terraced house on Villiers Road perfectly marries modern living with period charm. Recently refurbished, the current owner has skilfully preserved the original features while introducing a refined minimalist design that creates a warm and inviting atmosphere throughout the home. The exterior is brimming with character, showcasing traditional London stock brick, pristine white sash windows fitted with stylish shutters, and a low-maintenance crazy-paved front garden. The property is a short stroll from Bushey Station, offering a direct link to London Euston in 17 minutes.
As you enter, a welcoming porch offers an ideal space to greet guests before stepping into the impressive ground floor living area. The spacious open-plan living and dining room, measuring 20’9” x 11’1”, is designed for contemporary living, featuring elegant parquet-patterned engineered wood flooring and stylish light fixtures. A standout feature of this space is the charming fireplace with bright white exposed brickwork and decorative tiled inserts. The kitchen, located at the rear, is accessed through a crittal door and follows a galley layout. It is equipped with a full range of cabinetry and appliances, all thoughtfully arranged for convenience and finished in a chic sage green with brushed gold hardware and an arched tap. Adjacent to the kitchen is a practical area that functions almost like an integrated utility space, accommodating a washing machine and the combination boiler.
Upstairs, the first floor houses two well-appointed bedrooms. The main bedroom features a large, west-facing sash window that floods the room with natural light, along with extensive built-in cabinetry for ample storage. The first floor is completed by a meticulously designed family bathroom, boasting a luxurious walk-in shower enclosure and a vessel sink. The bathroom’s décor echoes the kitchen’s style with white tile slips and a feature sage wall complemented by brushed gold fittings.
The easterly-facing garden extends seamlessly from the rear of the house, centred around a well-maintained lawn. Additional features include convenient side access and a substantial 116ft outbuilding, currently used as a home office but versatile enough to be transformed into a gym or any other space to suit the new owner's needs.
EPC Rating: D
Key Features
- Two-bedroom, Edwardian terraced home
- 20ft open-plan living room/dining area with direct access onto kitchen via crittal door and easterly-facing rear garden
- Modern, galley kitchen with with sage-green cabinetry and brushed gold hardware
- Meticulously-finished family bathroom with walk-in shower enclosure
- 11ft main bedroom with in-built storage
- On-street, residential parking
- Potential rental: £1,850.00 per calendar month
- 0.20 miles to Bushey Station (London Euston in 17 minutes)
- Perfectly placed for all local amenities including schools, open space and close to the Atria shopping centre in Watford
- 667 sq.ft (plus 116 sq.ft outbuilding)
Property Details
- Property type: House
- Property style: Terraced
- Approx Sq Feet: 667 sqft
- Plot Sq Feet: 667 sqft
- Property Age Bracket: Edwardian (1901 - 1910)
- Council Tax Band: D
Floorplans
Parking Spaces
Permit
Capacity: N/A
On street
Capacity: N/A
Location
Properties you may like
By Browns

