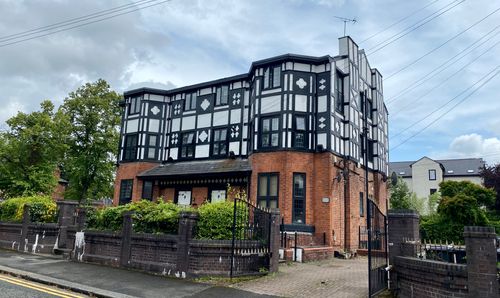2 Bedroom Flat, Thistledown Close, Eccles, M30
Thistledown Close, Eccles, M30
Description
Presenting an exceptional opportunity to purchase this ground floor apartment with two bedrooms, situated in a well-maintained development with well-maintained communal gardens. This lovely property is perfect for first time buyers or those looking to downsize and is offered with no onward chain.
The bay fronted bright and airy open plan lounge and dining area, providing a spacious social area. The adjoining modern fitted kitchen is well-appointed, offering plenty of storage and space for necessary appliances.
The apartment features two generously proportioned double bedrooms and just across the hallway is the three piece bathroom suite.
One of the notable features of this property is the ample storage available throughout, ensuring that personal belongings and household items can be neatly organised and stored away.
Residents of this development benefit from well-kept communal gardens. Additionally, the property includes an allocated parking space, ensuring ease of parking and convenience for residents and visitors alike.
Conveniently located within walking distance to public transport links, residents can enjoy easy access to various destinations, enhancing connectivity and mobility. Local amenities are also within close proximity, offering a range of shopping and dining options for residents to explore and enjoy.
Furthermore, the property benefits from its strategic location surrounded by fantastic motorway links, facilitating seamless travel for those commuting to work or leisure destinations.
EPC Rating: C
Virtual Tour
https://www.youtube.com/shorts/v5Yoh0sO4j8Key Features
- Two Bedroom Ground Floor Apartment Offered with No Onward Chain
- Open Plan Lounge & Dining Space
- Separate Modern Fitted Kitchen
- Two Generously Sized Bedrooms
- Three Piece Bathroom Suite
- Ample Storage Throughout, Gas Central Heating and Intruder Alarm
- Well Kept Communal Gardens & Residents Allocated Parking Space
- Located within Walking Distance to Public Transport Links, Local Amenities, Local Schooling & Surrounded by Fantastic Motorway Links
- Within Walking Distance to The Trafford Centre, Monton Village and Eccles
- Viewing is Highly Recommended
Property Details
- Property type: Flat
- Council Tax Band: B
- Property Ipack: Additional Information
- Tenure: Leasehold
- Lease Expiry: 01/11/2092
- Ground Rent:
- Service Charge: £103.90 per month
Rooms
Entrance Hallway
Entered via a hardwood front door. Complete with a ceiling light point, double glazed window and wall mounted radiator. Fitted with laminate flooring.
Lounge / Diner
4.75m x 3.58m
Featuring an electric fire. Complete with a ceiling light point, double glazed bay window and wall mounted radiator. Fitted with laminate flooring.
Kitchen
2.87m x 2.29m
Featuring complementary wall and base units with integral stainless steel sink. Space for a cooker and washing machine. Complete with a ceiling light point, double glazed window, tiled walls and laminate tile flooring.
Bedroom One
4.11m x 2.62m
Featuring fitted wardrobes. Complete with a ceiling light point, double glazed window and wall mounted radiator. Fitted with carpet flooring.
Bedroom Two
2.49m x 2.21m
Featuring fitted wardrobes. Complete with a ceiling light point, double glazed window and wall mounted radiator. Fitted with carpet flooring.
Bathroom
2.31m x 1.68m
Featuring a three piece suite including a bath with shower over, hand wash basin and W.C. Complete with ceiling spotlights, double glazed window and heated towel rail. Fitted with part tiled walls and lino flooring.
External
Storage cupboard with power and ceiling light point. Well kept communal gardens. Allocated parking space.
Floorplans
Location
Peel Green is located within the western end of the M30 postcode and is well commutable to and from via the M60 motorway link (junction 13) alongside multiple bus routes. There are both OFSTED rated Good and Outstanding educational & child care settings making this the ideal area for some families. Peel Green benefits from an Asda & Aldi supermarkets plus many other local mini markets. There is plenty of playing fields and a recreational ground which is home to the Local football and Rugby teams. The Trafford centre is located within walking distance from the area offering as well as Eccles Town Centre where there are Train, tram & bust stations.
Properties you may like
By Hills | Salfords Estate Agent





