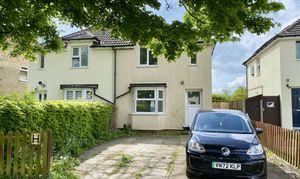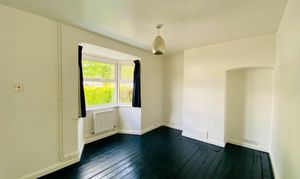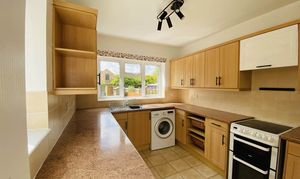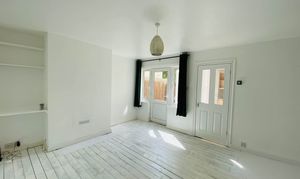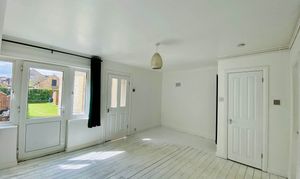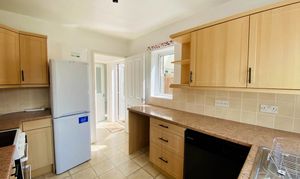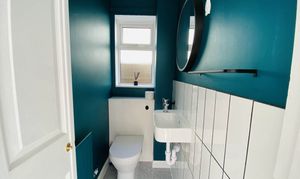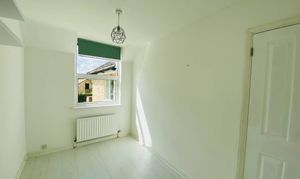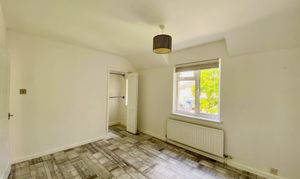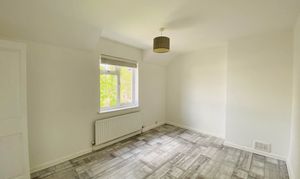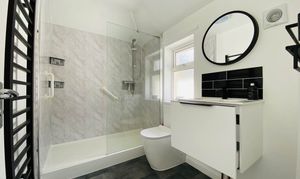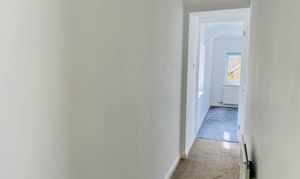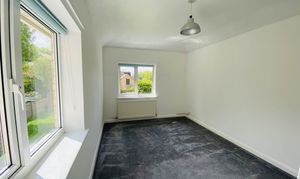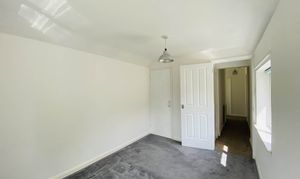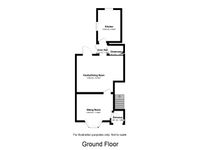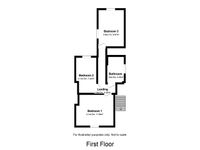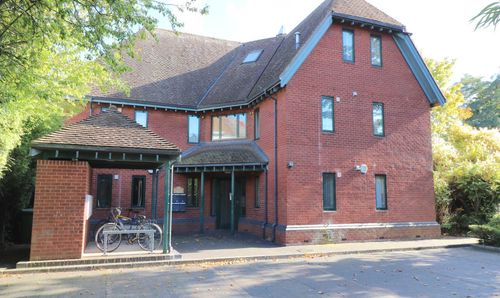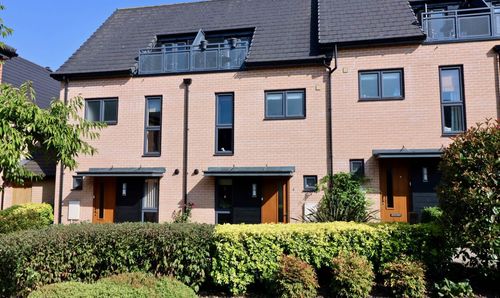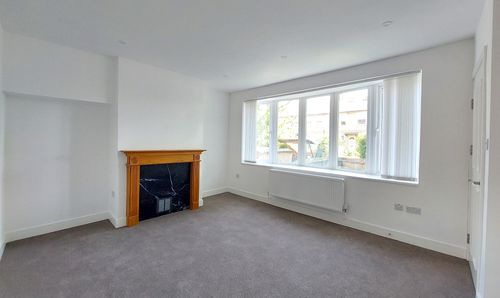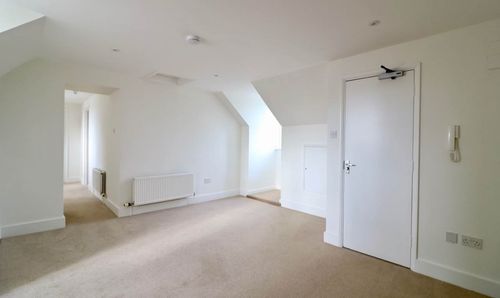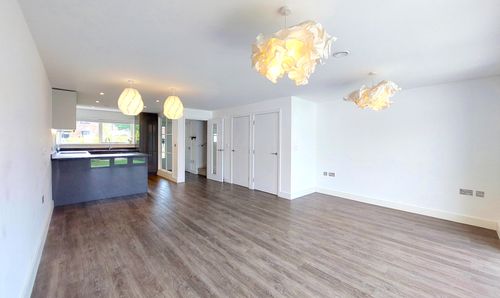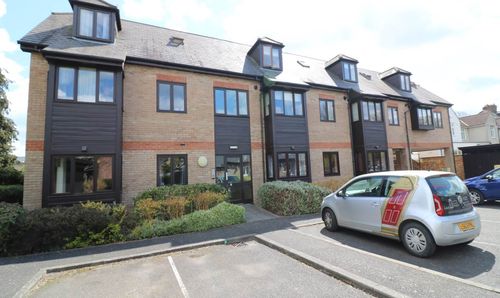3 Bedroom Semi Detached House, Akeman Street, Cambridge, CB4
Akeman Street, Cambridge, CB4
.jpeg)
Cambridge Property Lettings
Rose & Crown House, 110, Newmarket Road, Cambridge
Description
A three bedroom semi detached home providing spacious well presented accommodation. To the front of the property a driveway provides off street parking. Gated side access allows bicycles to be taken to the rear of the property and the generous garden is mainly laid to lawn. Accommodation on the ground includes a sitting room, generous family/dining room, ground floor modern cloakroom and kitchen with white goods. First floor has three bedrooms, two of which have built in wardrobes, and a well appointed modern shower room. Sorry, not available to sharers.
EPC Rating: D
Key Features
- Council Tax Band: C
- EPC rating D
- Electric oven & hob
- Fridge/Freezer
- Dishwasher & Washing Machine
- Rear Garden
- Driveway for Parking
- 3 Bedrooms
- 2 Bathrooms
- 2 Receptions Rooms
Property Details
- Property type: House
- Approx Sq Feet: 980 sqft
- Plot Sq Feet: 3,197 sqft
- Property Age Bracket: 1910 - 1940
- Council Tax Band: C
Rooms
Referencing
Salary required for referencing purposes must be no less than 30 x one months rent.
Holding Deposit & Security Deposit
1) Holding Deposit of 1 weeks rent payable upon acceptance of a tenancy application which is off-set against the first rent payment, worked out as rent x 12 (months) ÷ 52 (weeks. Non refundable if you fail referencing, Right to Rent checks, provide any misleading information or withdraw before the tenancy is signed. 2) Security Deposit = 5 weeks rent worked out as £(rent) x 12 (months in a year) ÷ 52 (weeks in a year) x 5 (weeks).
Non Managed Tenancy
Cambridge Property Lettings act on a tenant find basis for the landlord. The landlord will prepare the tenancy agreement and all other tenancy related matters/documentation other than referencing which CPL will arrange via a third party referencing company. Once the tenancy has started all matters regarding the tenancy are between the landlord and tenants.
Pictures
Pictures provided are for guidance, and to give an overall impression of the property. Photos may have been taken when items were newly installed, and do not necessarily mean they are new when a tenancy starts.
Floor plans
Floor plans are provided as a guide for the layout. Measurements taken are a maximum and may reduce in part. Prospective tenants are advised to take their own measurements if precise dimensions are required.
Broadband & Mobile Checker
Broadband Type and Mobile Signal/Coverage can be checked at Ofcom's Broadband and mobile coverage checker: https://www.ofcom.org.uk/phones-and-broadband/coverage-and-speeds/ofcom-checker
Floorplans
Outside Spaces
Garden
Gated side access leading to the rear garden
Parking Spaces
Driveway
Capacity: 1
A driveway provides off-street parking
Location
Properties you may like
By Cambridge Property Lettings
