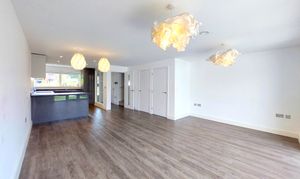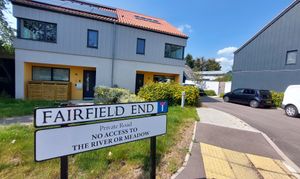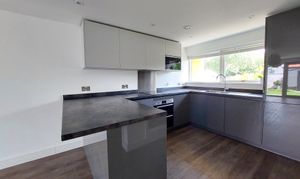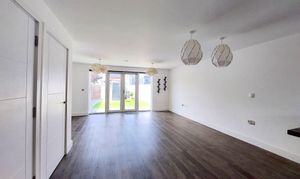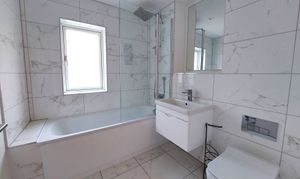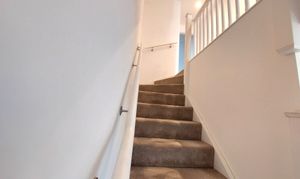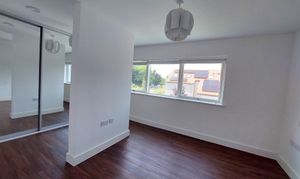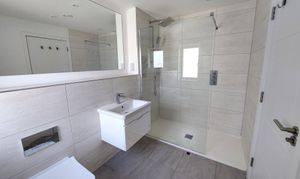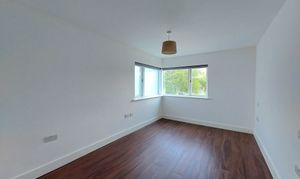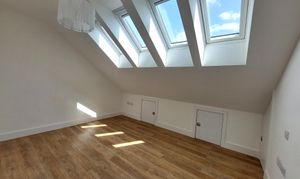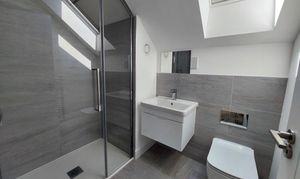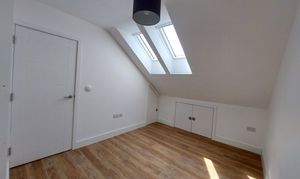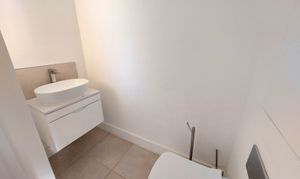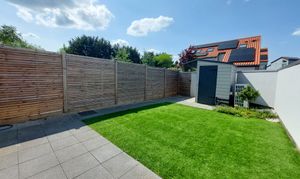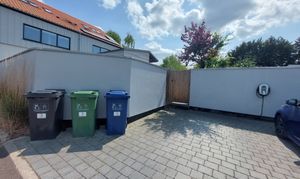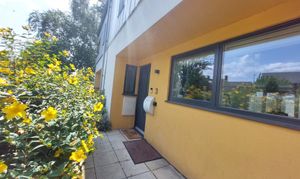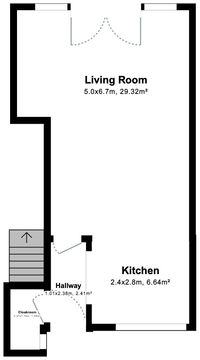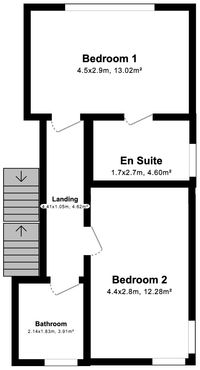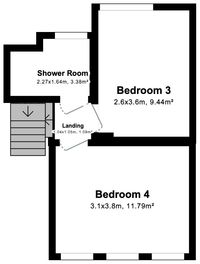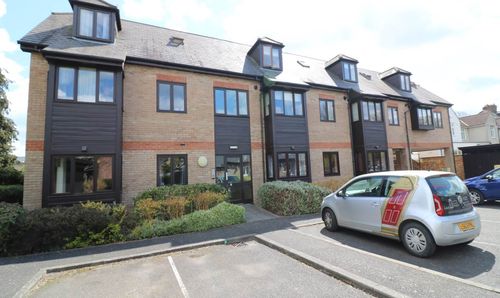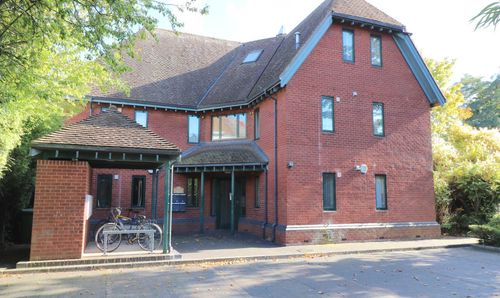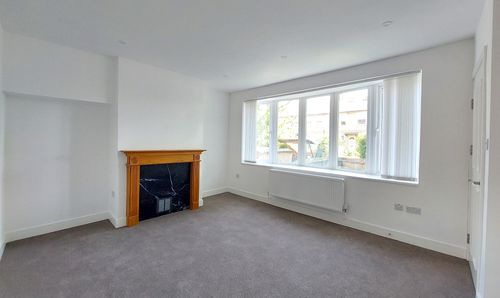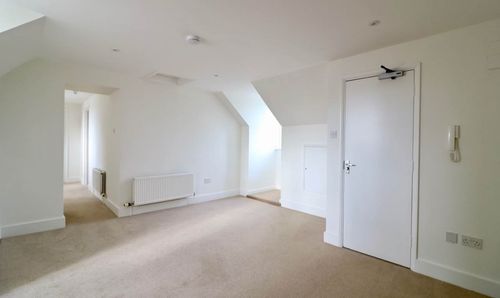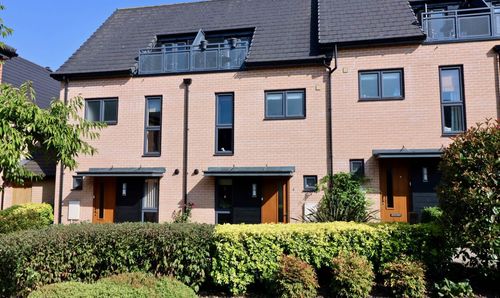4 Bedroom Semi Detached House, Fairfield End, Cambridge, CB5
Fairfield End, Cambridge, CB5
.jpeg)
Cambridge Property Lettings
Rose & Crown House, 110, Newmarket Road, Cambridge
Description
3 Fairfield End is a modern four-bedroom semi-detached family home located in the north-east of the historic city of Cambridge, just 0.9 of a mile away from Cambridge North station. The property is designed to a high specification with energy efficiency in mind, with a high level of insulation to the walls, floor and loft, and triple glazed windows throughout. The property benefits from underfloor heating to all floors, a heat recovery system (which provides filtered air while retaining heat) and an air source heat pump which provides heating and hot water. There is also a modern integrated tech system which allows you to control the heating and lighting from your mobile phone.
A covered porch opens to the hallway with a cloakroom which in turn opens to a bright and airy open plan sitting room/kitchen. The high-quality kitchen area includes worktops, integrated Bosch appliances including Electric oven, 4 ring induction hob, fridge/freezer, dishwasher, washing machine and dryer. The generous living/dining area has double doors leading out to the back garden with large windows providing plenty of natural light.
On the first floor level are two generously sized double bedrooms, the principal of which benefits from an en-suite and a unique vanity area separated from the sleeping area as well as built in mirror fronted wardrobes. The family bathroom completes the first floor. All the bathrooms in the property have modern sanitary-ware including sleek basins with mixer taps, modern slimline back to wall WCs, and chrome towel rails with digital heating elements. On the second floor are the final two bedrooms, both benefitting from Velux windows, as well as an additional shower room.
Outside, the rear garden includes a patio area with area of artificial grass lawn and store shed. A gate to the rear gives access to a parking space for one car, sharing a drive way with the neighbour for parking. There is also a communal garden for residents of the development which backs onto Ditton Meadows towards the River Cam.
EPC Rating: B
Key Features
- EPC rating B
- Underfloor heating & heat recovery system
- Air source heat pump
- Control heating and lighting from your mobile.
- Triple glazing.
- Fridge/Freezer, Washing machine & dryer, Dishwasher.
- Parking for one car.
- 3 bathrooms
- 4 bedrooms
- 1 Reception room.
Property Details
- Property type: House
- Approx Sq Feet: 1,302 sqft
- Plot Sq Feet: 1,539 sqft
- Property Age Bracket: 2020s
- Council Tax Band: F
Rooms
Referencing
Salary required for referencing purposes must be no less than 30 x one months rent.
Holding deposit and Security deposit
Holding Deposit of 1 weeks rent payable upon acceptance of a tenancy application which is off-set against the first rent payment, worked out as rent x 12 (months) ÷ 52 (weeks). Non refundable if you fail referencing, Right to Rent checks, provide any misleading information or withdraw before the tenancy is signed. Security Deposit = 5 weeks rent worked out as £(rent) x 12 (months in a year) ÷ 52 (weeks in a year) x 5 (weeks).
Pictures
Pictures provided are for guidance, and to give an overall impression of the property. Photos may have been taken when items were newly installed, and do not necessarily mean they are new or will be provided when a tenancy starts. NOTE - a wide angle lens may have been used to ensure as much of the room is included for viewers information.
Floor plans
Floor plans are provided as a guide to the layout. Prospective tenants are advised to take their own measurements if precise dimensions are required.
Broadband & Mobile Checker
Broadband Type and Mobile Signal/Coverage can be checked at Ofcom's Broadband and mobile coverage checker: https://www.ofcom.org.uk/phones-and-broadband/coverage-and-speeds/ofcom-checker
Floorplans
Outside Spaces
Rear Garden
The rear garden includes a patio area with area of artificial grass lawn and store shed. A gate to the rear gives access to a parking space for one car, sharing a driveway with the neighbour for parking. There is also a communal garden for residents of the development which backs onto Ditton Meadows towards the River Cam.
View PhotosParking Spaces
Allocated parking
Capacity: N/A
Location
Properties you may like
By Cambridge Property Lettings
