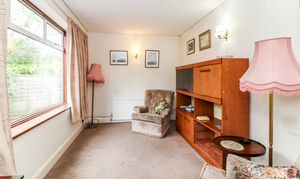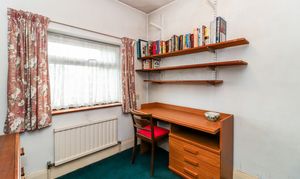3 Bedroom Detached House, The Ridgeway, Watford, WD17
The Ridgeway, Watford, WD17

Proffitt & Holt - Watford
141 The Parade, High Street
Description
Proffitt & Holt are pleased to present this exciting opportunity to acquire a detached three-bedroom, two-bathroom family home, set on a wide plot, located on one of Watford’s most sought-after residential roads — The Ridgeway.
This spacious three-bedroom detached property has been significantly extended on the ground floor and occupies a generous plot of over 750 square metres. It offers an excellent foundation for further development, reconfiguration or modernisation (subject to the usual planning consents), making it ideal for buyers seeking to create a bespoke family home in a prestigious location.
The current accommodation comprises a welcoming entrance hall, a spacious dual-aspect lounge with bay window and fireplace, a snug, and a large studio/games room — ideal for conversion into additional living space or a work-from-home setup. There is a separate dining room with large storage cupboard and wood panelling, a fitted kitchen overlooking the rear garden, and a practical utility area. The ground floor also benefits from a downstairs shower room and WC, accessed directly from the entrance hall.
Upstairs, the property offers three generously sized bedrooms, two with fitted wardrobes, along with a family bathroom. The layout provides comfortable family living and is well-suited to those looking to update or expand.
A particular highlight is the large detached double garage positioned to the side of the house, providing ample parking, storage, or conversion potential (STPP). The wide frontage, off-street parking, and side access to the rear enhance the property’s practicality and future flexibility.
Externally, the home enjoys a beautifully maintained and mature rear garden, mainly laid to lawn with patio seating areas, vibrant planting, and a high degree of privacy — perfect for outdoor entertaining or family use.
Located on The Ridgeway, the property is within easy reach of highly regarded schools, Cassiobury Park, Watford town centre, and excellent transport links including Watford Junction station (with fast services to London Euston), the M1, and M25.
EPC Rating: D
Key Features
- Detached 3-bedroom family home
- Sought-after Ridgeway location
- Wide plot
- Potential to modernise & extend
- Double garage with conversion scope
- Generous rear garden & frontage
- Close to schools & Watford Junction
- Driveway for multiple vehicles
Property Details
- Property type: House
- Price Per Sq Foot: £410
- Approx Sq Feet: 2,132 sqft
- Plot Sq Feet: 8,073 sqft
- Council Tax Band: F
Floorplans
Outside Spaces
Parking Spaces
Location
Watford Town Centre provides extensive shopping, transport, and entertainment facilities, including the Atria Watford Shopping & Leisure Centre, The Palace and Pumphouse theatres, Watford Colosseum, and numerous restaurants. For the road user, both the M1 and M25 motorways can be reached, typically, within a drive of five/ten minutes. Watford Metropolitan Line station and Watford Junction mainline station provide fast and frequent services into London.
Properties you may like
By Proffitt & Holt - Watford

































