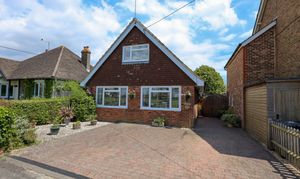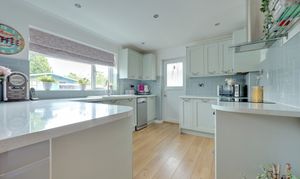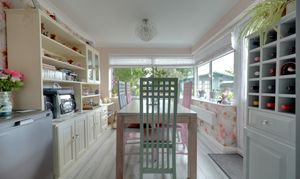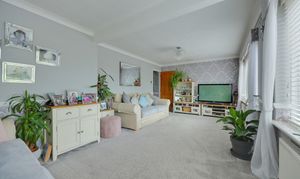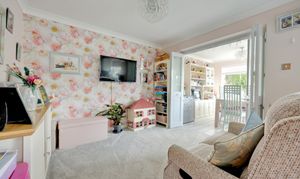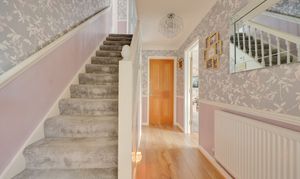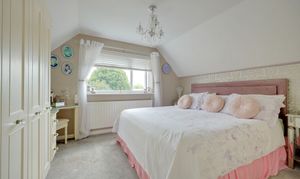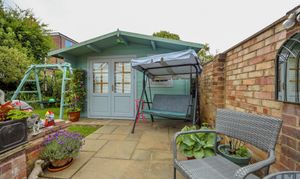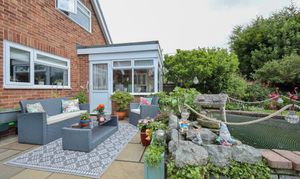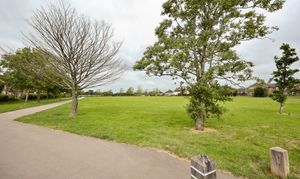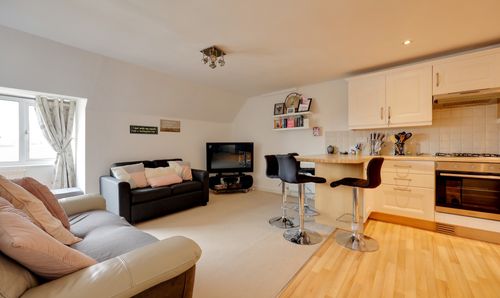Book a Viewing
Online bookings for viewings on this property are currently disabled.
To book a viewing on this property, please call Mansell McTaggart Burgess Hill, on 01444 235665.
2 Bedroom Chalet Bungalow, Fairfield Road, Burgess Hill, RH15
Fairfield Road, Burgess Hill, RH15

Mansell McTaggart Burgess Hill
Mansell McTaggart, 20 Station Road, Burgess Hill
Description
A spacious 2 double bedroom detached chalet style house extended to the ground floor situated within a 15 minute walk of Burgess Hill town centre and train station, pleasantly situated opposite Fairfield Recreational ground on the western side of town. The property has been improved over recent years by the current owners and benefits from an attractive landscaped rear garden.
The accommodation includes an entrance hall with stairs to first floor with useful cupboard beneath and access to all rooms. The spacious living room spans the width of the property and overlooks the front towards Fairfield recreation ground. The open plan dual aspect kitchen/family room is fitted with a good range of modern grey units complemented by integrated cooking appliances and space for all other appliances. There are folding doors which lead into the bright dual aspect dining room with access to the rear garden. There is a good size fully tiled shower room fitted in a white suite with walk-in double shower cubicle and a large storage cupboard.
On the first floor there is a separate WC, 2 double bedrooms both having a good range of wardrobe cupboards with the front bedroom providing access to the spacious eaves storage space. The rear bedroom has folding doors leading to a bathroom with towel rails and tiled walls.
Outside there is a decorated pebbled area with wall to the front and hedging to the side. A block paved private driveway leads to double gates with access to the attractive 40’ x 33’ east facing rear garden with Indian sandstone patio area adjoining the house, outside power points and tap, raised ornate pond, summer house with power, light and fitted blinds. Area of lawn flanked by well stocked flower/shrub border. Path to side access gate.
Benefits include gas fired central heating (the Worcester Bosch combination boiler is located in the kitchen) and uPVC framed double glazed windows.
EPC Rating: D
Key Features
- Entrance Hall
- Shower Room
- Living Room
- Kitchen/Family Room & Dining Room
- 2 Bedrooms & Separate WC
- Landscaped Rear Garden
- Driveway
- EPC Rating D Council Tax Band C
Property Details
- Property type: Detached House
- Price Per Sq Foot: £508
- Approx Sq Feet: 1,033 sqft
- Plot Sq Feet: 2,982 sqft
- Council Tax Band: C
Floorplans
Location
Properties you may like
By Mansell McTaggart Burgess Hill
