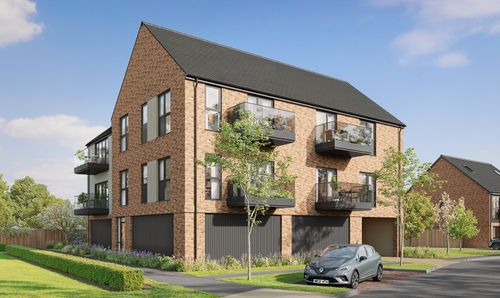2 Bedroom Mid-Terraced House, Josephs Way, New Romney, TN28
Josephs Way, New Romney, TN28
.png)
Skippers Estate Agents Cheriton/Folkestone
30 High Street, Cheriton
Description
Introducing a fantastic opportunity to buy 50% shared ownership in New Romney! This charming mid-terrace house boasts two spacious double bedrooms, a modern bathroom suite, and a generous kitchen space perfect for whipping up your favorite meals.
The property features a light and airy living room, a ground floor WC for convenience, and a low maintenance garden – ideal for relaxing and entertaining. With allocated parking right outside, you'll never have to worry about finding a space after a long day at work.
Located close to New Romney town centre, you'll have easy access to a range of shops, schools, and amenities. And with the sandy beach just a short walk away, you can enjoy peaceful strolls and picnics on sunny days.
Don't miss out on this opportunity to own a beautiful home in good condition in a convenient location. Call now to arrange a viewing and start your journey towards owning your first home!
EPC Rating: B
Key Features
- 50% Shared Ownership
- Two Double Bedrooms
- Mid Terrace House
- Large Living Room
- Spacious Kitchen
- Rent / Service charges applicable
Property Details
- Property type: House
- Price Per Sq Foot: £143
- Approx Sq Feet: 837 sqft
- Plot Sq Feet: 1,389 sqft
- Property Age Bracket: 2000s
- Council Tax Band: B
- Tenure: Leasehold
- Lease Expiry: -
- Ground Rent:
- Service Charge: £48.43 per month
Rooms
Entrance Hall
Living Room
3.80m x 4.81m
Kitchen
2.67m x 2.98m
Wc
Landing
Bedroom
4.83m x 2.89m
Bedroom
2.51m x 5.12m
Bathroom
Floorplans
Outside Spaces
Rear Garden
Parking Spaces
Allocated parking
Capacity: 1
Location
Properties you may like
By Skippers Estate Agents Cheriton/Folkestone


