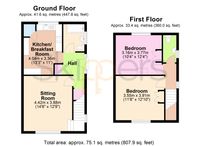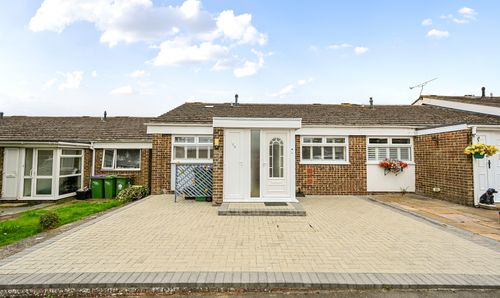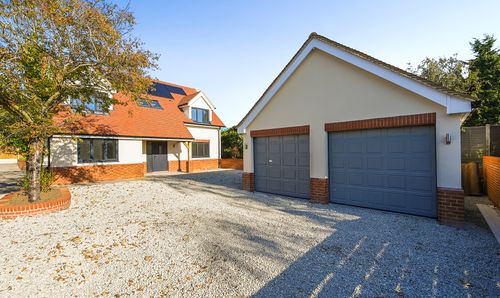2 Bedroom Semi Detached House, Ians Walk, Hythe, CT21
Ians Walk, Hythe, CT21
.png)
Skippers Estate Agents Cheriton/Folkestone
30 High Street, Cheriton
Description
Guide Price £390,000 - £400,000. Nestled in a sought-after location, this semi-detached chalet offers a charming escape with stunning sea views. The property boasts two bedrooms, ideal for a small family or as a tranquil retreat. The chain-free sale presents a hassle-free opportunity to secure this home, complete with off-road parking and a good-sized garden, perfect for outdoor relaxation. With an EPC rating of ''E''.
The outside space is equally inviting, with a lovely sized garden at the rear featuring a well-established fruit tree and a large area laid to lawn, providing a serene setting for outdoor gatherings. To the front, off-road parking caters to convenience, offering space for two cars depending on size. This property harmoniously balances modern comfort with natural beauty, presenting a unique opportunity for those seeking a peaceful coastal lifestyle.
EPC Rating: E
Key Features
- Guide Price £390,000 - £400,000
- Semi Detached Chalet
- Two Bedrooms
- Sea Views
- Chain Free Sale
- Off Road Parking
- Good Size Garden
- EPC Rating ''E''
Property Details
- Property type: House
- Property style: Semi Detached
- Price Per Sq Foot: £496
- Approx Sq Feet: 786 sqft
- Plot Sq Feet: 5,457 sqft
- Council Tax Band: D
Rooms
ENTRANCE HALL
2.66m x 1.70m
UPVC frosted double glazed front door to the side of the property into the entrance hall. Carpeted floor coverings, two large storage cupboards one being underneath the stairs and the other internally. Radiator. Doors To :-
KITCHEN/BREAKFAST ROOM
4.06m x 3.13m
UPVC double glazed window overlooking the rear garden. Matching wall and base units with stainless steel sink. Breakfast bar area, radiator, space for a washing machine. Electric fan oven, gas hob and an extractor fan. Pantry cupboard in the corner of the room housing the fridge and the freezer (not integrated appliances).
DOWNSTAIRS BATHROOM
1.69m x 2.24m
UPVC double glazed frosted window to the side of the property. Shower with mixer over the bath. Closed couple WC, pedestal hand basin, carpeted flow-tex carpet with a radiator and fully tiled walls.
LOUNGE/DINING ROOM
4.43m x 4.90m
Large UPVC double glazed window to the front with views out over the English Channel to the side. UPVC double glazed window to the side. Brick built fireplace with gas fire. Carpeted floor coverings, two radiators and a cupboard under the stairs.
FIRST FLOOR LANDING
4.70m x 0.91m
UPVC double glazed window to the side of the property. Carpeted floor coverings & a loft hatch. Doors To :-
BEDROOM
3.92m x 3.58m
UPVC double glazed Dorma window to the front of the property again with lovely views out to the English Channel. Carpeted floor coverings and a radiator.
BEDROOM
3.22m x 3.75m
UPVC double glazed Dorma window to the rear overlooking the rear garden. Carpeted floor coverings and radiator.
WC
2.18m x 1.07m
UPVC double glazed frosted window to the side. Closed couple WC, pedestal hand basin, carpeted floor coverings and a radiator. Boiler and part tiled walls.
Floorplans
Outside Spaces
Garden
Lovely size garden to the rear with well established fruit tree and large area laid to lawn.
Parking Spaces
Driveway
Capacity: 2
Off road parking to the front of the property with space for two cars depending on size.
Location
Properties you may like
By Skippers Estate Agents Cheriton/Folkestone



