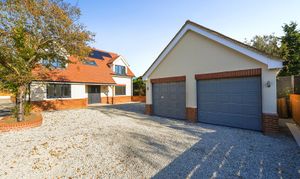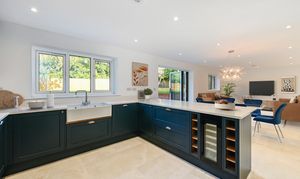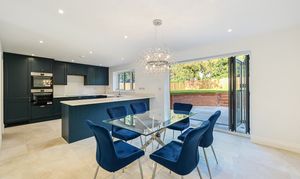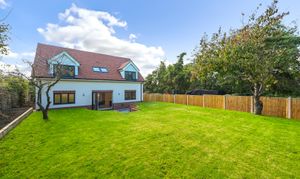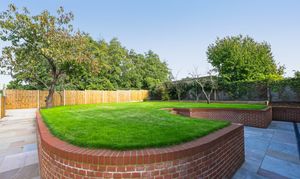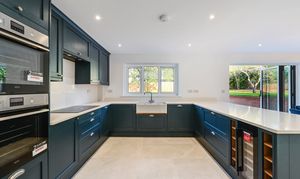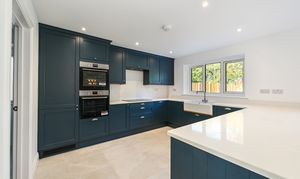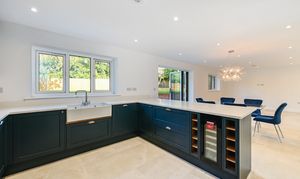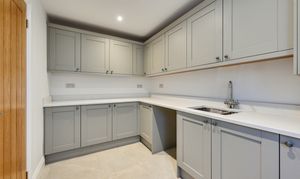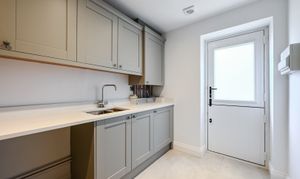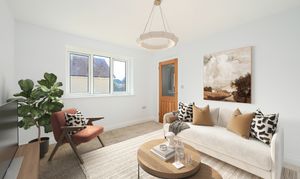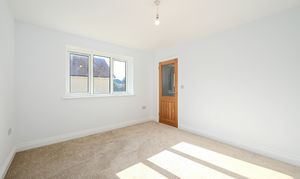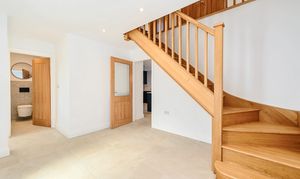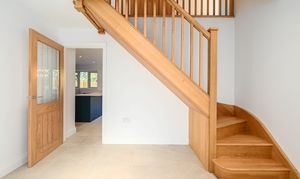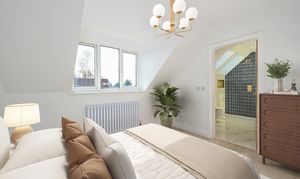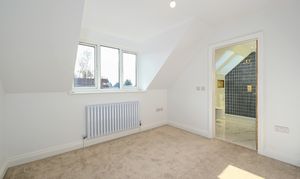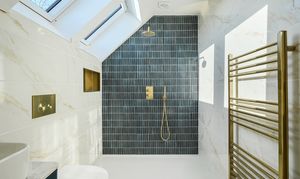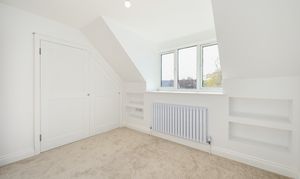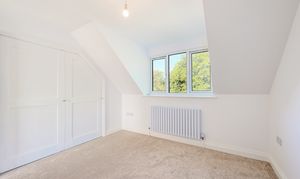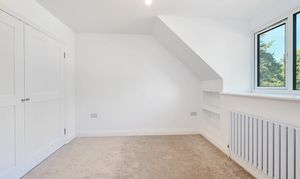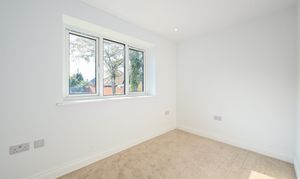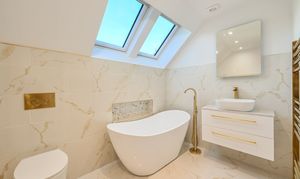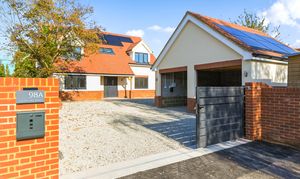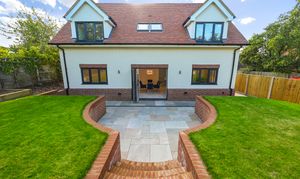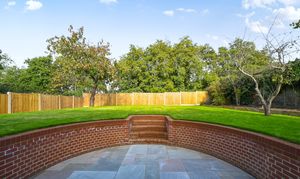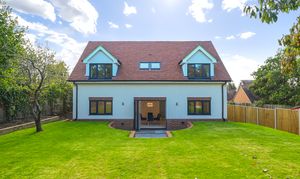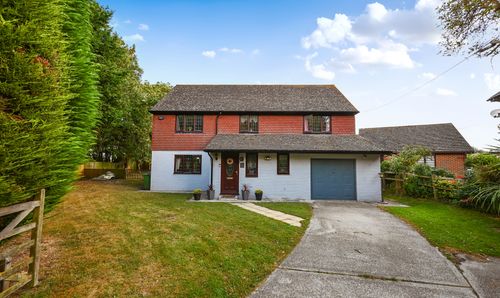5 Bedroom Detached House, New Street, Ash, CT3
New Street, Ash, CT3
.png)
Skippers Estate Agents Cheriton/Folkestone
30 High Street, Cheriton
Description
Outside, a serene oasis awaits with a lovely rear garden that leads to a sandstone patio, perfect for al fresco dining or enjoying leisurely afternoons. A side access paved with sandstone tiles gracefully leads to a meticulously tended lawn area with a raised flower bed that adds a touch of natural beauty to the surroundings. The detached double garage is a functional addition, boasting electric garage doors, a power supply, and solar panels on the side of the roof, ensuring efficiency and eco-friendliness. A front electric gate opens to reveal a spacious shingle driveway capable of accommodating multiple vehicles, making hosting guests or returning from a day's work a stress-free experience. This property offers a seamless fusion of elegance, functionality, and comfort, making it an ideal sanctuary for those seeking a premium living experience in a desirable location.
DISCLAIMER:- Some of the photographs have been virtually staged for marketing purposes only. The property is not furnished.
Key Features
- Offers in Excess of £900,000
- New Build Exclusive Home
- Detached Property
- Four Double Bedrooms
- Open Plan Living Area
- Utility & Snug on Ground Floor
- Family Bathroom & En-Suite
- Double Detached Garage & Electric Gate
- Build Warranty
- EPC Rating ''A''
Property Details
- Property type: House
- Property style: Detached
- Plot Sq Feet: 2,756 sqft
- Property Age Bracket: New Build
- Council Tax Band: TBD
Rooms
EXTERNAL ENTRANCE PORCH
External undercover porch area with Indian Sandstone paving.
ENTRANCE HALL
4.89m x 3.35m
Composite glazed front door, gallery style staircase with solid oak stairs, tiled flooring with underfloor heating. Doors To :-
KITCHEN/DINING/LIVING
10.44m x 4.56m
Large spacious open plan area with Kitchen comprising of matching wall and base units in shaker style royal blue. Large AEG induction hob and extractor fan. Integrated AEG double ovens. Integrated fridge and integrated freezer. Pull-out recycling bin, AEG dishwasher, wine cooler, tiled floors and quartz worktops with sunken sink. UPVC double glazed bi-fold doors out to the garden. UPVC double glazed windows to kitchen and dining end. Central Island sub dividing the two rooms. Underfloor heating throughout this area. Door To :-
LOUNGE/SNUG
3.84m x 3.27m
UPVC triple glazed windows to the front of the property. Carpeted floor coverings and underfloor heating.
STUDY
3.29m x 2.14m
UPVC triple glazed windows to the front of the property. Carpeted floor coverings and underfloor heating.
FIRST FLOOR LANDING
5.86m x 1.96m
Gallery style landing with carpeted floor coverings. Large storage cupboards, Oak doors and loft hatch. Doors To :-
BEDROOM
4.41m x 3.28m
UPVC triple glazed windows to the front of the property. Large built-in wardrobes with lights inside. designer radiator and carpeted floor coverings. Door To :-
EN-SUITE
2.74m x 1.64m
Two Velux triple glazed windows. Beautiful shower room with a large drench shower with a sunken shelf. Back to wall WC, vanity hand basin with underneath storage. Fully tiled walls, tiled floor, extractor fan and heated towel rail.
BEDROOM
3.30m x 3.25m
UPVC triple glazed windows to the rear of the property overlooking the garden. Large built in wardrobes, carpeted floor coverings and a designer radiator.
BEDROOM
3.32m x 3.12m
UPVC triple glazed windows to the front of the property. Carpeted floor coverings, large built in wardrobes, designer radiator and extra built in storage with book shelves.
BEDROOM
3.32m x 2.99m
UPVC triple glazed windows to the rear again overlooking the garden. Carpeted floor coverings, built in storage with sunken shelves, large built in wardrobes and a radiator.
BATHROOM
2.71m x 1.94m
Two triple glazed Velux windows to the rear. roll-top freestanding bath with freestanding mixer tap to shower. Vanity hand basin with storage underneath. Back to wall WC, heated towel rail, part tiled walls, tiled floor, large mirror with Bluetooth connection plug.
Floorplans
Outside Spaces
Garden
Lovely rear garden with access from the open plan living area to a beautiful sandstone patio and side access. Steps up to a lovely area laid to lawn with a raised bed down one side of the garden.
Parking Spaces
Double garage
Capacity: 2
Detached double garage with electric garage doors, power supply and solar panels on the side of the garage roof.
Secure gated
Capacity: 6
Electric gate to the front of the driveway with shingle driveway for a number of cars.
Location
Properties you may like
By Skippers Estate Agents Cheriton/Folkestone
