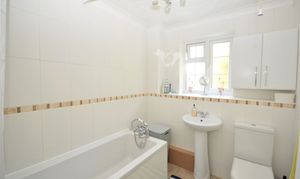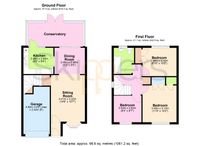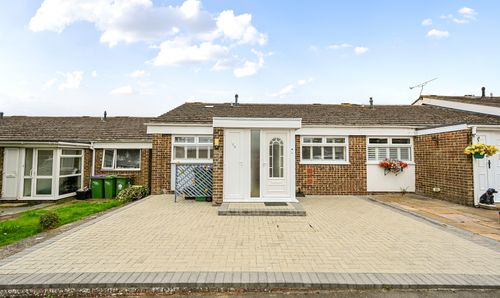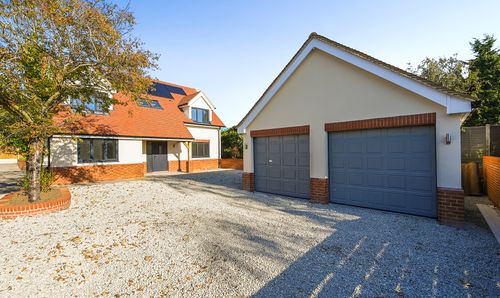3 Bedroom Detached House, Naseby Avenue, Folkestone, CT20
Naseby Avenue, Folkestone, CT20
.png)
Skippers Estate Agents Cheriton/Folkestone
30 High Street, Cheriton
Description
Nestled in a charming corner of town sits this cosy 3 Bedroom Detached House with an inviting Guide price of £390,000 - £400,000. The property boasts a trio of bedrooms perfect for a growing family or those in need of a home office. Featuring a detached design, the house offers privacy and a strong sense of ownership. With the convenience of a garage & off-road parking, storage and space are never an issue. The comfortable size interior is complemented by a large conservatory, providing a bright and airy sanctuary for relaxation or entertaining friends. Situated in a popular area with a friendly community spirit, this home enjoys the luxury of local amenities within arm's reach, making every-day life a breeze. And for those seeking a breath of fresh air, a short drive to Sandgate Seafront promises endless seaside adventures. EPC Rating ''C''.
Step outside and discover a family garden that's ideal for a family barbeque. A good-sized expanse of greenery is enhanced by a raised up decking area, perfect for sun-soaked mornings and cosy evenings. With a step down to an area laid to lawn, there's ample room for children to play or for green-fingered pursuits. An outside shed offers storage solutions, while side access provides the freedom to come and go as you please. Off-road parking to the front of the property means you'll never have to circle the block in search of a spot again and also has a garage. Enjoy the great outdoors, right at your doorstep.
EPC Rating: D
Key Features
- Offers in Region of £395,000
- Detached Property
- Three Bedrooms
- Garage & Off Road Parking
- Large Conservatory
- Popular Area with Local Amenities Nearby
- Short Drive to Sandgate Seafront
- EPC Rating ''C''
Property Details
- Property type: House
- Property style: Detached
- Plot Sq Feet: 2,777 sqft
- Council Tax Band: D
Rooms
PORCH
1.37m x 0.91m
UPVC glazed front door with wood laminate flooring and door to:-
View PORCH PhotosLOUNGE
4.39m x 3.20m
UPVC double glazed bay window to the front of the property with wood laminate flooring and a radiator. Door to stairs to first floor landing and open plan to:-
View LOUNGE PhotosDINING ROOM
2.82m x 2.49m
UPVC double glazed patio doors to the conservatory with wood laminate flooring, coving and a radiator. Door to:-
View DINING ROOM PhotosKITCHEN
2.79m x 2.59m
UPVC double glazed door and window to the conservatory. Matching wall and base units with electric fan oven, gas hob, extractor fan, sink and wall mounted boiler. There is also space for freestanding fridge/freezer and washing machine with laminate flooring.
View KITCHEN PhotosCONSERVATORY
5.28m x 2.39m
UPVC double glazed patio doors to the garden with part brick walls and UPVC double glazed windows, laminate flooring and wall lights.
View CONSERVATORY PhotosLANDING
2.74m x 2.62m
UPVC double glazed window to the side of the property with wood laminate flooring, loft hatch and storage/airing cupboard. Doors to:-
View LANDING PhotosBEDROOM
3.48m x 3.37m
UPVC double glazed window to the front of the property with wood laminate flooring, large fitted wardrobes, coving and a radiator.
View BEDROOM PhotosBEDROOM
3.07m x 2.64m
UPVC double glazed window to the rear of the property with wood laminate flooring, large fitted wardrobes, coving and a radiator.
View BEDROOM PhotosBEDROOM
2.62m x 2.49m
UPVC double glazed window to the front of the property with wood laminate flooring, coving and a radiator.
View BEDROOM PhotosBATHROOM
UPVC double glazed frosted window to the rear of the property, bath with electric shower over the bath, pedestal hand basin, close coupled w/c and a heated towel rail.
View BATHROOM PhotosFloorplans
Outside Spaces
Garden
Good size family garden with a raised up decking area with step down to area laid to lawn with outside shed and side access.
View PhotosParking Spaces
Garage
Capacity: 1
Dimensions: 16' 10" x 7' 10" (5.13m x 2.39m). Manual garage door with a light.
View PhotosLocation
Properties you may like
By Skippers Estate Agents Cheriton/Folkestone






