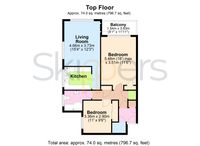2 Bedroom Apartment, Cheriton Gardens, Knoll Court, CT20
Cheriton Gardens, Knoll Court, CT20
.png)
Skippers Estate Agents Cheriton/Folkestone
30 High Street, Cheriton
Description
Perfect for both homeowners and investors, this cosy abode is just a stone's throw away from the station, where the HS1 whisks you off to London in no time. With two bedrooms, this flat is ideal for a small family, roommates, or those who need extra space for a home office or guest room.
Don't miss this opportunity to own a slice of convenience and comfort in a prime location. Whether you're looking for a new home or a savvy investment, this apartment ticks all the boxes. Get in touch today to arrange a viewing and make this your new urban retreat!
EPC Rating: D
Key Features
- Guide Price £240,000 - £260,000
- Second Floor Flat
- Two Bedrooms
- Garage & Parking (In Front of Garage)
- Town Centre Location
- Immaculately Presented
- Potential Chain Free Sale
- Close to Station (HS1 Links to London)
Property Details
- Property type: Apartment
- Price Per Sq Foot: £314
- Approx Sq Feet: 764 sqft
- Plot Sq Feet: 1,152 sqft
- Council Tax Band: C
- Tenure: Leasehold
- Lease Expiry: 25/06/2162
- Ground Rent: £0.00 per year
- Service Charge: £1,500.00 per year
Rooms
Communal Area's
Door entree system to the flat with stairs to second floor landing.
View Communal Area's PhotosEntrance Hall
1.75m x 1.52m
Laminate wood flooring with internal door to inside hallway. Two storage cupboard and entree phone system and radiator.
View Entrance Hall PhotosInternal Hallway
3.68m x 0.92m
laminate wood flooring with two large storage cupboard one housing a second fridge/freezer. Doors to:-
View Internal Hallway PhotosLounge / Diner
4.63m x 3.77m
UPVC double glazed door to balcony with UPVC double glazed windows to the rear and the side. Laminate wood flooring, coving and a radiator.
View Lounge / Diner PhotosKitchen
3.09m x 2.37m
UPVC double glazed window to the side of the property. Lovely kitchen with matching wall and base units integrated fridge, freezer, slimline dishwasher and washing machine. Gas hob with extractor fan, oven and integrated microwave. Really lovely finish on the property with wall mounted boiler.
View Kitchen PhotosBedroom
5.46m x 3.51m
UPVC double glazed window to the rear of the property with laminate wood flooring and a radiator. Storage cupboard.
View Bedroom PhotosBedroom
3.45m x 3.10m
UPVC double glazed window to the side of the property with laminate wood flooring, radiator and built in wardrobe / storage cupboard.
View Bedroom PhotosBathroom
2.89m x 2.02m
UPVC double glazed frosted window to the side of the property with bath and shower over the bath, back to wall w/c, vanity hand basin and heated towel rail. Tiled wall and vinyl flooring.
View Bathroom PhotosFloorplans
Parking Spaces
Location
Properties you may like
By Skippers Estate Agents Cheriton/Folkestone



