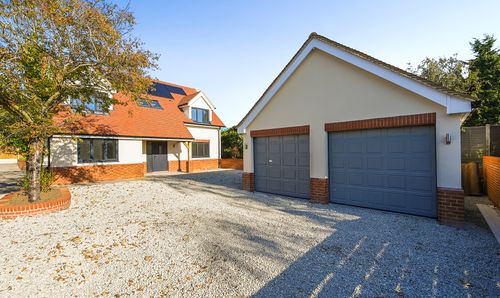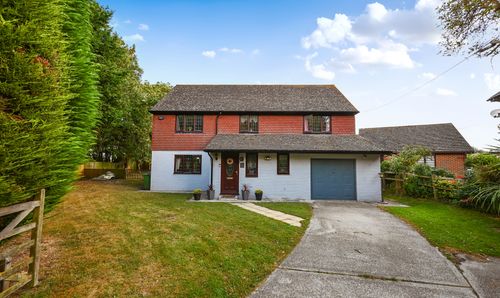3 Bedroom Detached House, Hythe Road, Dymchurch, TN29
Hythe Road, Dymchurch, TN29
.png)
Skippers Estate Agents Cheriton/Folkestone
30 High Street, Cheriton
Description
Welcome to this spacious three-bedroom detached house located in the picturesque village of Dymchurch. Immaculately presented and much improved by the current owners, this property is perfect for those looking for a comfortable family home with plenty of character and space.
Stepping inside, you'll find a large living room with a cosy log burner, a separate dining room, also with a log burner, and a garden room with bi-fold doors leading out to the sunny rear garden, complete with a garden bar and hot tub. The galley style kitchen boasts a Range style cooker – perfect for those who love to cook and entertain. Additionally, the ground floor features a convenient study and hobby room, ideal for those working or studying from home.
Upstairs, you'll find three double bedrooms, with the master bedroom including an en-suite shower room. A modern family bathroom serves the other bedrooms, offering practicality for the whole family. Solar panels keep running costs low, ensuring both comfort and affordability.
Outside, there is a carport and a driveway providing off-street parking for two cars. The property is situated within easy walking distance of Dymchurch village, with its local shops and the famous Dymchurch beach. For those commuting, high-speed train services to London and beyond are easily accessible by car.
Don't miss out on the opportunity to view this excellent property in a prime location. Book your viewing today!
EPC Rating: C
Key Features
- Three Bedroom
- Detached House
- Large Reception Space
- Garden Room
- Central Location
- Solar Panels
- Garden Bar and Hot Tub
Property Details
- Property type: House
- Property style: Detached
- Price Per Sq Foot: £294
- Approx Sq Feet: 1,615 sqft
- Plot Sq Feet: 3,660 sqft
- Council Tax Band: E
Rooms
Entrance Hall
Wc
Dining Room
4.48m x 3.32m
Living Room
4.52m x 6.49m
Sun Room
2.44m x 3.84m
Kitchen/Breakfast Room
2.72m x 6.53m
Study
1.43m x 3.11m
Office
1.42m x 6.36m
Landing
Bedroom
4.50m x 3.06m
En-Suite
Walk In Wardrobe
1.59m x 2.04m
Bedroom
3.51m x 3.48m
Bedroom
2.87m x 3.37m
Bathroom
2.07m x 3.28m
Garden Room
2.60m x 4.65m
Floorplans
Outside Spaces
Rear Garden
Parking Spaces
Car port
Capacity: 1
Driveway
Capacity: 2
Location
Properties you may like
By Skippers Estate Agents Cheriton/Folkestone




