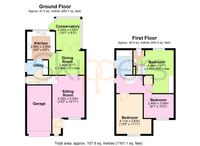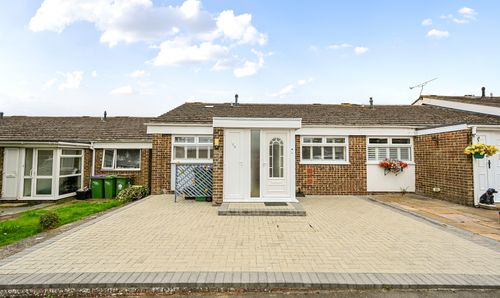3 Bedroom Detached House, Haskard Close, Hawkinge, CT18
Haskard Close, Hawkinge, CT18
.png)
Skippers Estate Agents Cheriton/Folkestone
30 High Street, Cheriton
Description
Guide Price £360,000 - £380,000. Nestled in a quiet location, this exquisite 3-bedroom detached house offers a unique blend of modern comfort and timeless elegance. This detached property provides a spacious and inviting interior featuring three bedrooms. The home is meticulously presented throughout with attention to detail evident in every corner. The property also comes complete with a garage and a driveway, offering ample parking space for multiple vehicles. The low maintenance garden provides a tranquil retreat perfect for relaxation and entertaining. In addition, the property benefits from the potential of a short onward chain, ensuring a smooth transition for the new owners. With an EPC rating of ''C,'' this residence epitomises energy efficiency and cost-effectiveness for sustainable living.
Step outside to discover the enchanting outside space that surrounds this stunning property. The spacious and well-maintained garden serves as an extension of the indoor living space, ideal for al-fresco dining or simply unwinding amidst beauty. Whether you prefer hosting outdoor gatherings or simply basking in the tranquillity of your own private oasis, the outdoor area offers endless possibilities for relaxation and recreation. This property presents a rare opportunity to embrace a harmonious blend of indoor luxury and outdoor charm, creating a lifestyle of comfort, convenience, and unparalleled sophistication.
Key Features
- Guide Price £360,000 - £380,000
- Detached Property
- Three Bedrooms
- Immaculately Presented Throughout
- Garage & Driveway
- Low Maintenance Garden
- Potential Short Onward Chain
- EPC Rating ''C''
Property Details
- Property type: House
- Property style: Detached
- Price Per Sq Foot: £301
- Approx Sq Feet: 1,195 sqft
- Plot Sq Feet: 2,799 sqft
- Property Age Bracket: 1990s
- Council Tax Band: D
Rooms
ENTRANCE PORCH
1.61m x 0.91m
Composite frosted glazed door to the front of the property and a UPVC double glazed frosted window also to the front allowing in extra light. LVT flooring, radiator, part tiled walls and coving. Wooden Glazed door into :-
LOUNGE
4.35m x 3.33m
UPVC double glazed window to the front of the property. Carpeted floor coverings, stairs to first floor landing, radiator and coving. Opening To :-
DINING ROOM
3.66m x 2.50m
UPVC double glazed patio doors out to the conservatory/sun room. Karndene flooring, radiator and coving. Door To :-
KITCHEN
2.87m x 2.93m
UPVC double glazed window overlooking the garden. Newly fitted kitchen with high gloss grey matching wall and base units. Integrated double oven top being grill, bottom being fan. Integrated fridge, integrated freezer, integrated slimline dishwasher. Lovely soft close draws and doors. Gas four ring hob with extractor fan above. Part tiled walls, coving, splashback boarding around nice light coloured worktops. Corian style sink with a fresh drinking water feed. Opening To :-
UTILITY ROOM
2.41m x 1.41m
UPVC double glazed frosted door out to the side garden. Matching wall and base units to the kitchen with cupboard space and integrated washing machine. Part tiled walls and Karndean flooring. Door To :-
DOWNSTAIRS WC
3.05m x 0.89m
UPVC double glazed frosted window to the side. Closed couple WC, LVT flooring, vanity hand basin & part tiled walls.
CONSERVATORY/SUN ROOM
3.44m x 2.69m
Part brick-built walls around the bottom. UPVC double glazed door out to the garden and UPVC double glazed windows looking out to the garden also. Perspex glazed roof, tiled floors, exposed brickwork around the room. This room is a nice bright room and a great addition to the property.
FIRST FLOOR LANDING
3.88m x 1.85m
UPVC double glazed frosted window to the side of the property. Lovely newly fitted glass balustrade with chrome handrails. Carpeted floor coverings, airing cupboard, coving and a loft hatch. Doors To :-
BEDROOM
4.49m x 2.95m
UPVC double glazed window to the rear overlooking the rear garden. Carpeted floor coverings and a radiator. Door To :-
EN-SUITE
2.51m x 1.15m
UPVC double glazed frosted window to the rear. Shower cubicle, tiles around the shower, thermostatic shower, vanity hand basin, closed couple WC, part tiled walls, radiator and LVT flooring.
BEDROOM
4.14m x 3.56m
UPVC double glazed window to the front of the property. carpeted floor coverings and a radiator.
BEDROOM
3.02m x 2.45m
UPVC double glazed window to the front of the property. Carpeted floor coverings and a radiator.
BATHROOM
2.52m x 1.71m
UPVC double glazed window to the side of the property. Newly decorated bathroom with full size bath with shower attachment. Vanity hand basin, closed couple WC, LVT flooring, radiator, coving and part tiled walls.
GARAGE
5.27m x 2.52m
Garage is an integral part of the property. Wall mounted boiler, light and electric garage door. Garolla garage door.
Floorplans
Outside Spaces
Garden
Low maintance garden with artificial grass and seating area. Side access also.
Parking Spaces
Garage
Capacity: 1
Wall mounted boiler with electric garage door.
Driveway
Capacity: 2
Off road parking for two / three cars depending on size.
Location
Properties you may like
By Skippers Estate Agents Cheriton/Folkestone



