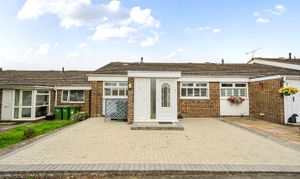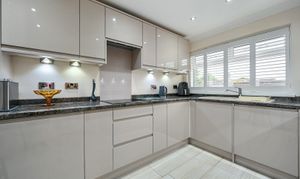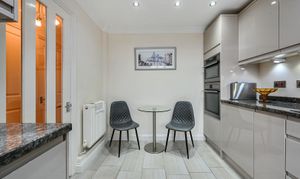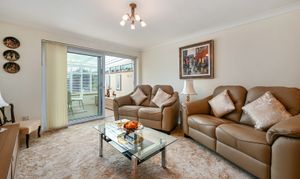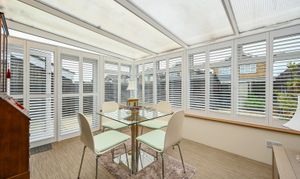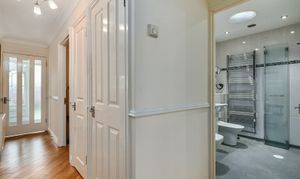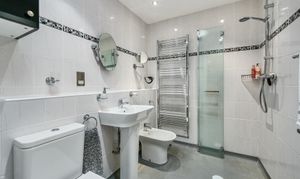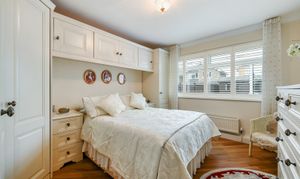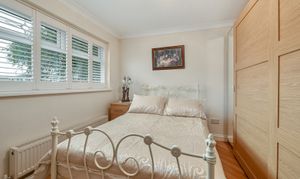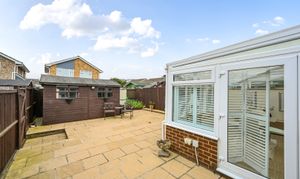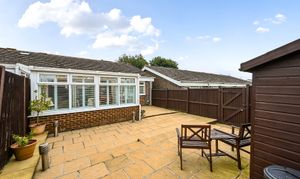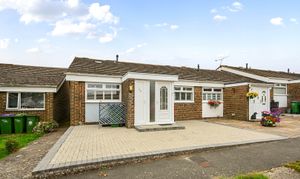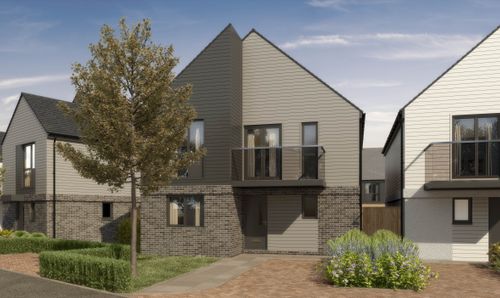2 Bedroom Semi Detached Bungalow, Lynwood, Folkestone, CT19
Lynwood, Folkestone, CT19
.png)
Skippers Estate Agents Cheriton/Folkestone
30 High Street, Cheriton
Description
This chain-free sale property is a true gem, immaculately presented throughout, guaranteeing a move-in ready experience for its future owners. With a convenient garage on-bloc and residents parking outside the property, parking will be a breeze. Located in proximity to local amenities, residents will have easy access to a range of conveniences, from shop to a bus stop a few meters away.
Whether you're looking for a peaceful retreat or a comfortable dwelling with modern amenities, this property is sure to captivate your heart. Book a viewing today and experience the serenity and charm this bungalow has to offer.
Key Features
- Guide Price £325,000 - £350,000
- Semi Detached Bungalow
- Two Bedrooms
- Lovely Size Conservatory
- Chain Free Sale
- Immaculately Presented Throughout
- Garage On-Bloc
- Close to Local Amenities
Property Details
- Property type: Bungalow
- Property style: Semi Detached
- Price Per Sq Foot: £479
- Approx Sq Feet: 678 sqft
- Plot Sq Feet: 2,357 sqft
- Council Tax Band: C
Rooms
Entrance Porch
UPVC frosted glazed front door to porch with wooden glazed inside door to:-
View Entrance Porch PhotosEntrance Hall
Internal hall with storage cupboards and a radiator. Loft hatch and doors to:-
View Entrance Hall PhotosKitchen
3.66m x 2.64m
UPVC double glazed window to the front of the property with fitted Plantation shutters. Matching wall and base units in high gloss gray with laminate wood flooring. Fan oven with grill oven, electric hob, extractor fan and a radiator. Overall a lovely kitchen breakfast area.
View Kitchen PhotosLounge / Diner
5.05m x 3.66m
UPVC double glazed patio doors to the conservatory with carpeted floor coverings, coving and a radiator.
View Lounge / Diner PhotosConservatory
3.84m x 2.95m
Lovely size conservatory with part brick walls and UPVC double glazed windows. There are Plantation shutters and LVT flooring.
View Conservatory PhotosBedroom
3.81m x 3.20m
UPVC double glazed window to the rear with fitted Plantation shutters. Fitted wardrobes with lovely matching flooring to the hallway and a radiator.
View Bedroom PhotosBedroom
3.20m x 3.00m
UPVC double glazed window to the front with fitted Plantation shutters. Fitted wardrobes with lovely matching flooring to the hallway and a radiator.
View Bedroom PhotosShower Room / Wet Room
Wet room style shower room with roof tunnel sky light. Close coupled w/c, hand basin with a bidet. Tiled walls and a heated towel rail.
View Shower Room / Wet Room PhotosFloorplans
Outside Spaces
Garden
Low maintenance garden laid with a lovely patio and a very good size shed/outbuilding.
View PhotosParking Spaces
Garage en bloc
Capacity: 1
Single garage on-bloc
Off street
Capacity: 1
Off road parking to the front of the property within the residents parking area.
Location
Properties you may like
By Skippers Estate Agents Cheriton/Folkestone
