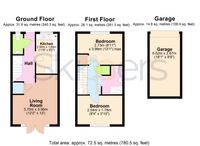2 Bedroom House, Oakham Drive, Lydd, TN29
Oakham Drive, Lydd, TN29
.png)
Skippers Estate Agents Cheriton/Folkestone
30 High Street, Cheriton
Description
Guide Price £220,000 - £240,000. Nestled in a quiet location, this charming 2-bedroom mid-terraced property presents an excellent opportunity for those seeking a comfortable home. The property boasts a chain-free sale, making it an even more attractive option for potential buyers. Upon entering, you are greeted by a lovely living area and a well-equipped kitchen. Ascending the stairs, you'll find two generously sized bedrooms, providing ample space for relaxation and rest. Other notable features include off-road parking and a garage with an electric shutter style door. Step outside, and you'll be pleased to discover the nice size rear garden, perfect for outdoor gatherings or quiet moments of relaxation. Furthermore, the property comes with an excellent EPC rating of ''B,'' ensuring energy efficiency for its future occupants.
Stepping into the outdoor space, the property offers a delightful rear garden ideal for gardening enthusiasts or those seeking a tranquil outdoor retreat. The garden features a patio area, complemented by a path leading to the rear, while a small area laid to lawn offers a touch of greenery. Additionally, a shed and a greenhouse provide the perfect setting for gardening pursuits. For added convenience, there is rear access at the end of the garden, ensuring ease of movement. A single garage with an electric door and power supply is a valuable asset, offering both storage and secure parking. To complete the package, a parking space in front of the garage adds a practical touch, catering to the needs of residents and visitors alike. With its combination of indoor comfort and outdoor charm, this property presents a wonderful opportunity for those looking to establish a cosy abode in a desirable neighbourhood.
EPC Rating: B
Key Features
- Guide Price £220,000 - £240,000
- Mid Terraced Property
- Two Bedrooms
- Chain Free Sale
- Off Road Parking
- Garage With Electric Door
- Nice Size Rear Garden
- EPC Rating ''B''
Property Details
- Property type: House
- Price Per Sq Foot: £319
- Approx Sq Feet: 689 sqft
- Plot Sq Feet: 1,453 sqft
- Council Tax Band: B
Rooms
Entrance Hall
4.28m x 1.96m
Composite glazed front door with laminate wood flooring, stairs to first floor landing, carpeted stairs coverings with coving and a radiator. Doors to:-
View Entrance Hall PhotosKitchen
3.69m x 1.89m
UPVC double glazed window to the front of the property. Matching wall and base units in beach colour. Electric hob, fan oven, stainless steel sink and cupboard housing the boiler. Space for freestanding fridge/freezer and freestanding washing machine. Radiator, vinyl non slip flooring, part tiled walls and coving.
View Kitchen PhotosLounge / Diner
4.42m x 3.98m
UPVC double glazed patio doors to the garden with UPVC double glazed windows either side of the doors. Wood laminate flooring with large storage cupboard under the stairs. Coving and a radiator.
View Lounge / Diner PhotosW/C
1.77m x 0.88m
UPVC double glazed frosted glazed window to the front of the property with close coupled w/c, hand basin and a radiator.
View W/C PhotosLanding
2.51m x 2.11m
Carpeted floor coverings with coving, storage/airing cupboard with a radiator inside. Loft hatch and doors to:-
View Landing PhotosBedroom
4.00m x 2.72m
UPVC double glazed window to the front of the property with views over surrounding area, carpeted floor coverings, build in wardrobes, coving and a radiator.
View Bedroom PhotosBedroom
4.00m x 2.53m
UPVC double glazed window to the rear looking out over the rear garden, carpeted floor coverings, build in wardrobes and a radiator.
View Bedroom PhotosShower Room
2.51m x 1.82m
Internal room with a large shower, close coupled w/c, pedestal hand basin and a radiator. Part tiled walls and extractor fan.
View Shower Room PhotosFloorplans
Outside Spaces
Garden
Nice size rear garden with rear access at the end of the garden. Patio area with path to the end of the garden, small area laid to lawn with a shed and greenhouse.
View PhotosParking Spaces
Location
Properties you may like
By Skippers Estate Agents Cheriton/Folkestone


