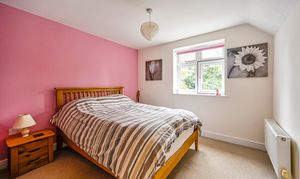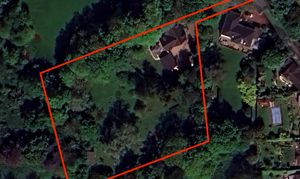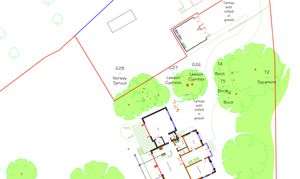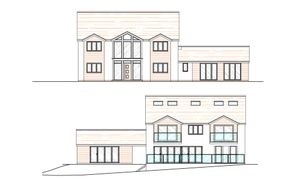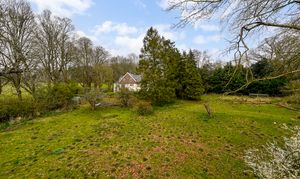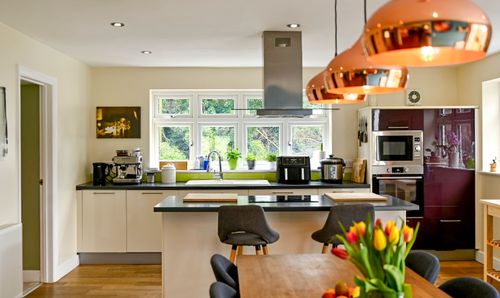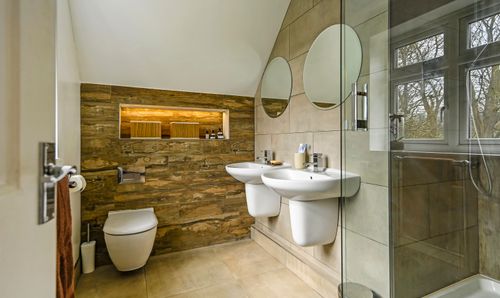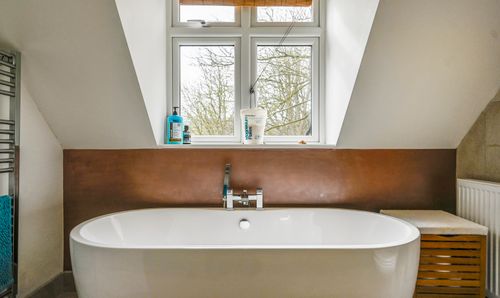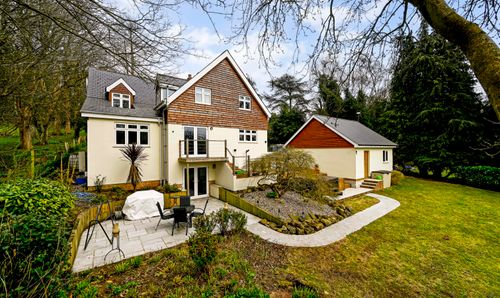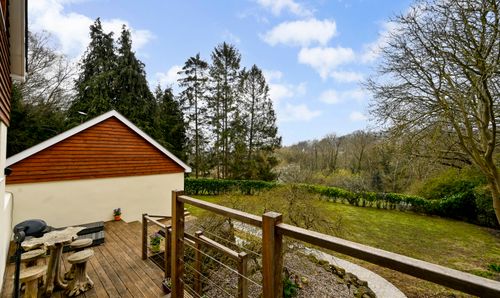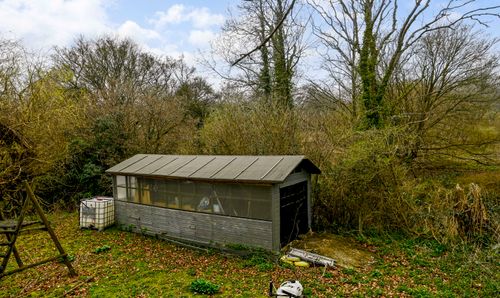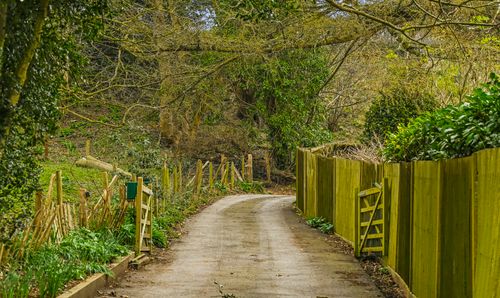Book a Viewing
To book a viewing for this property, please call Skippers Estate Agents Cheriton/Folkestone, on 01303 279955.
To book a viewing for this property, please call Skippers Estate Agents Cheriton/Folkestone, on 01303 279955.
5 Bedroom Detached House, Blackhouse Hill, Hythe, CT21
Blackhouse Hill, Hythe, CT21
.png)
Skippers Estate Agents Cheriton/Folkestone
30 High Street, Cheriton
Description
Nestled in a highly desirable location, this exceptional detached five-bedroom house is a true masterpiece of modern architecture and design. Boasting a stunning open plan kitchen, dining, and office space, this property exudes luxury and sophistication at every turn. As you step inside, you are greeted by a sense of grandeur and elegance, from the high ceilings to the carefully curated finishes throughout. With planning permission granted for an additional six-bedroom detached house, the potential for this property is truly limitless. Priced at offers in the region of £1,350,000, this is a rare opportunity to own a truly magnificent home in a serene and private setting. To fully appreciate the beauty and grandeur of this property, viewing is highly advised. Contact us today at 01303 279955 to book your exclusive viewing.
Outside, the extensive gardens and grounds surrounding the property offer a peaceful retreat from the hustle and bustle of every-day life. A hedgerow running around the garden provides a sense of privacy and separation, creating a serene and tranquil atmosphere. The garden features a lovely sandstone patio area with a raised decking terrace, perfect for enjoying the panoramic views over the surrounding fields. With ample space for a hot tub, this outdoor oasis is ideal for alfresco dining and entertaining guests. In addition, the plot of land adjacent to the property has already been granted planning permission for a detached six-bedroom new build (Planning ref is 20/0776/FH), offering the potential for further development. The property also includes a double detached garage with an electric garage door, providing secure parking and storage space. Situated on a private road with only three properties, this home offers a sense of exclusivity and luxury. The driveway leading down to the property, complete with a gated entrance, adds to the sense of seclusion and tranquillity. With different areas for parking, there is ample space for both residents and guests. Don't miss out on this rare opportunity to own a truly exceptional property with unmatched potential.
EPC Rating: D
Key Features
- Offers in Region of £1,350,000
- Exceptional Detached Five Bedroom Property
- Planning Permission Granted for Additional Six Bedroom Detached House (Planning ref is 20/0776/FH)
- Extensive Gardens and Grounds
- Highly Desirable Location
- Private Road
- Stunning Open Plan Kitchen/Dining and Office Space
- Viewing Advised Call Today 01303 279955
Property Details
- Property type: House
- Property style: Detached
- Price Per Sq Foot: £437
- Approx Sq Feet: 3,090 sqft
- Property Age Bracket: 1940 - 1960
- Council Tax Band: E
Rooms
Entrance Hall
6.52m x 2.00m
Gallery style entrance hall with composite door with frosted window to the side, engineered flooring, two Velux roof light windows, stairs to first floor landing with gallery style staircase with glass inserts and sold wooden handrails, storage area for coats and shoes, separate coat cupboard and a radiator. Doors To :-
View Entrance Hall PhotosLounge
5.02m x 4.38m
Dual aspect room with UPVC double glazed windows to the front and to the side with fitted wood effect slatted blinds, carpeted floor coverings, beautiful dual fuel burner and two radiators.
View Lounge PhotosOffice / Study / Bedroom
3.63m x 3.94m
Dual aspect room with UPVC double glazed windows to the front and the side with matching wood effect slatted blinds, carpeted floor coverings and a radiator.
View Office / Study / Bedroom PhotosCloakroom (Wc)
2.41m x 1.26m
UPVC double glazed window to the side looking onto beautiful surrounding fields, back to wall WC, vanity hand basin with storage underneath, ceramic tiled floors, part tiled walls and a radiator.
View Cloakroom (Wc) PhotosKitchen / Breakfast / Dining
7.12m x 4.66m
Stunning triple aspect room with open plan Kitchen/Dining/Breakfast area, UPVC double glazed windows to the rear and to the side overlooking the garden. Double patio doors out to raised up decked stairs leading out to the garden. Lovely light and bright open plan area with two tone high gloss wall and base units, porcelain sink, integrated fan oven, integrated microwave and integrated fridge. Large centre island with induction hob and extractor fan above, storage cupboards and seating, integrated dishwasher and three radiators. Doors To :-
View Kitchen / Breakfast / Dining PhotosUtility Room
2.67m x 2.91m
UPVC double glazed door out to the front and to the side of the property and UPVC double glazed window. Space for a washing machine, tumble dryer and large chest freezer. Belfast style sink with solid wooden worktop, vinyl flooring, extractor fan, wall mounted cupboard and a radiator.
View Utility Room PhotosPantry
2.64m x 1.99m
Internal room with worktop space with lots of storage shelves around the pantry and carpeted floor tiles.
View Pantry PhotosOffice / Entertainment Area
5.80m x 3.60m
Dual aspect room with UPVC double glazed windows to the side with lovely views out to the surrounding fields and UPVC double glazed window to the rear with beautiful views out over the garden. Matching engineered wood flooring, radiator, perfect for office space due to the lovely views but also great for entertaining being open plan to kitchen dining area. Stairs Leading down To :-
View Office / Entertainment Area PhotosGym / Garden Room
9.95m x 4.28m
UPVC double glazed window to the side, UPVC double glazed patio doors out to the garden, perfect for a garden room and currently the gym. Carpeted floor coverings, large cupboard housing high pressure water system and electrics for heat pump etc, UPVC window inside the cupboard also. This room could be used for any entertaining purpose.
View Gym / Garden Room PhotosFirst Floor Landing
4.57m x 6.18m
Gallery hallway with Velux windows allowing plenty of natural light, carpeted floor coverings, loft hatch, airing cupboard and a radiator. Doors To:-
View First Floor Landing PhotosBedroom
5.84m x 4.01m
UPVC double glazed window to the rear, UPVC dormer window to the side, carpeted floor coverings, two radiators, fitted Venetian blinds and walk-in wardrobe. Door To :-
View Bedroom PhotosEn-Suite
2.68m x 2.38m
UPVC double glazed window to the rear overlooking the rear garden, beautiful En-suite with full walk-in drench shower with fitted wall jets, two hand basins, back to wall WC, recess shelf for storage, lovely tiled floors, feature tiled wall, underfloor heating and a towel rail.
View En-Suite PhotosBedroom
3.49m x 3.63m
UPVC double glazed window to the side with lovely views out to the surrounding fields. UPVC double glazed dormer to the front again both with fitted Venetian blinds, carpeted floor coverings and a radiator. Door To :-
View Bedroom PhotosEn-Suite
2.60m x 1.06m
UPVC double glazed window to the side with views out to surrounding fields, shower, closed couple WC, hand basin, part tiled walls, tiled floor and a radiator.
View En-Suite PhotosBedroom
5.01m x 3.02m
UPVC double glazed window to the side, UPVC double glazed dormer to the front, carpeted floor coverings and a radiator.
View Bedroom PhotosBedroom
3.07m x 3.45m
UPVC double glazed window to the side of the property with a roller blind, carpeted floor coverings, built in storage shelves and a radiator.
View Bedroom PhotosBedroom
4.15m x 3.10m
UPVC double glazed dormer window to the side, carpeted floor coverings and a radiator.
View Bedroom PhotosBathroom
2.59m x 2.44m
UPVC double glazed dormer window with views to the rear, freestanding bath with walk-in drench shower, closed couple WC, hand basin, beautiful tiled walls with mosaic tiled back wall inside shower area, tiled flooring, heated towel rail, radiator and an extractor fan.
View Bathroom PhotosFloorplans
Outside Spaces
Rear Garden
Hedgerow running around the garden which separates the plot to the rear garden, (the plot of land has already been granted planning permission for a detached new build property). The current garden for this exclusive property is still of significant size with a lovely sandstone patio area with raised up decking terrace and space for the hot tub. Lovely views over surrounding fields and very private for those evening enjoying the al-fresco dining with friends and family.
View PhotosParking Spaces
Double garage
Capacity: 2
Double detached garage with electric garage door. UPVC double glazed window to the rear and rear door to the garden.
View PhotosDriveway
Capacity: 5
Private road with only three properties. Driveway leading down to the property with gated entrance to Meadow View. Different areas for parking also.
View PhotosLocation
Properties you may like
By Skippers Estate Agents Cheriton/Folkestone
























