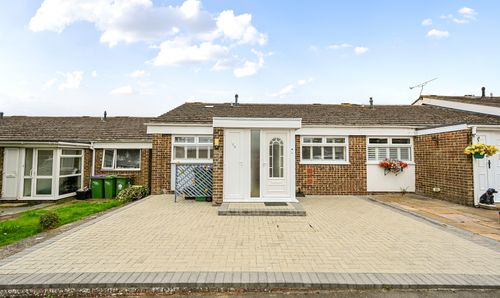3 Bedroom Maisonette, Dover Road, 194 Dover Road, CT20
Dover Road, 194 Dover Road, CT20
.png)
Skippers Estate Agents Cheriton/Folkestone
30 High Street, Cheriton
Description
EPC Rating: D
Key Features
- Guide Price £250,000 - £275,000
- Shop & Maisonette
- With Freehold for Building
- Large Shop Space with Kitchen Area, WC and Outside Courtyard
- Three Bedroom Maisonette
- Short Walk to Folkestone Seafront
- Separate Front Doors for Shop & Maisonette
- Viewing By Appointment only
Property Details
- Property type: Maisonette
- Price Per Sq Foot: £261
- Approx Sq Feet: 958 sqft
- Plot Sq Feet: 1,023 sqft
- Council Tax Band: F
Rooms
Flat Entrance Hall
Own Front door from the street up stairs to entrance hall. Carpeted floor coverings with a radiator and stairs to second floor. Doors to:-
View Flat Entrance Hall PhotosFlat Lounge
UPVC double glazed windows to the front of the property with carpeted floor coverings and a radiator.
View Flat Lounge PhotosFlat Kitchen
UPVC double glazed window to the rear of the property with wall and base units space for fridge/freezer and washing machine. Wall mounted boiler.
View Flat Kitchen PhotosFlat Bathroom
UPVC double glazed windows to the side of the property with a bath, close coupled w/c, and hand basin.
View Flat Bathroom PhotosFlat Bedroom
UPVC double glazed window to the rear of the property with carpeted floor coverings and a radiator.
View Flat Bedroom PhotosFlat Landing (Second Floor)
Carpeted floor coverings and doors to:-
Flat Bedroom
UPVC double glazed Dorma window to the front of the property with carpeted floor coverings built in wardrobes and a radiator.
Flat Bedroom
UPVC double glazed Dorma window to the rear of the property with carpeted floor coverings and a radiator.
View Flat Bedroom PhotosOutside Spaces
Parking Spaces
On street
Capacity: 1
On street parking to the front with a one hour limit.
Location
Properties you may like
By Skippers Estate Agents Cheriton/Folkestone


