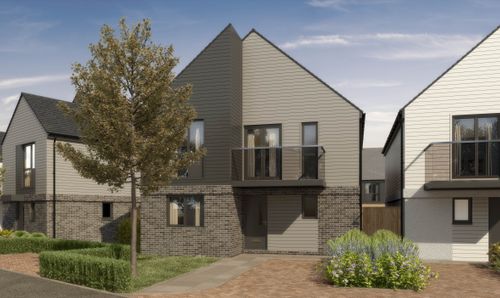5 Bedroom Detached Town House, Mulberry Close, St. Marys Bay, TN29
Mulberry Close, St. Marys Bay, TN29
.png)
Skippers Estate Agents Cheriton/Folkestone
30 High Street, Cheriton
Description
Outside, the property features a well-manicured garden, perfect for enjoying the fresh sea breeze and al-fresco dining on warm summer evenings. The spacious patio area provides an ideal spot for outdoor entertaining, while the garage and driveway offer ample parking space for multiple vehicles. With a seamless blend of indoor and outdoor living spaces, this property offers a rare opportunity to experience a coastal lifestyle in a vibrant village setting. Don't miss the chance to make this beautiful house your new home. Contact us today to schedule a viewing and discover all the possibilities that this property has to offer.
EPC Rating: C
Key Features
- Ground Floor Annex
- Large Open Plan Living Space
- Master Bedroom with En-suite
- All Double Bedrooms
- Village Central Location
- Stone throw from the sea
- Four/Five Bedroom
- Garage and driveway
Property Details
- Property type: Town House
- Property style: Detached
- Price Per Sq Foot: £220
- Approx Sq Feet: 1,776 sqft
- Plot Sq Feet: 2,465 sqft
- Property Age Bracket: 2000s
- Council Tax Band: E
Rooms
Entrance Hall
Wc
Sitting Room
3.32m x 3.38m
Bedroom
3.35m x 3.07m
Landing
Open Plan Living Area
6.21m x 6.46m
Master Bedroom
4.88m x 3.35m
En-Suite Shower Room
Walk in Wardrobe
Landing
Bedroom
3.39m x 3.82m
Bedroom
4.11m x 3.82m
Bedroom
3.06m x 2.54m
Family Bathroom
2.34m x 2.52m
Integral Garage
Floorplans
Outside Spaces
Rear Garden
Front Garden
Parking Spaces
Garage
Capacity: 1
Driveway
Capacity: 3
Location
Properties you may like
By Skippers Estate Agents Cheriton/Folkestone

