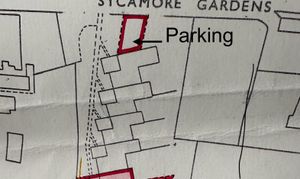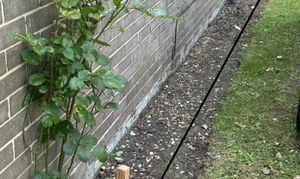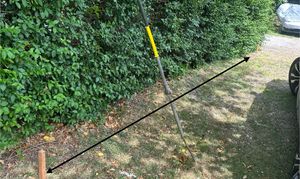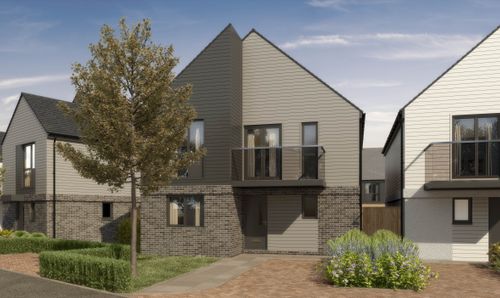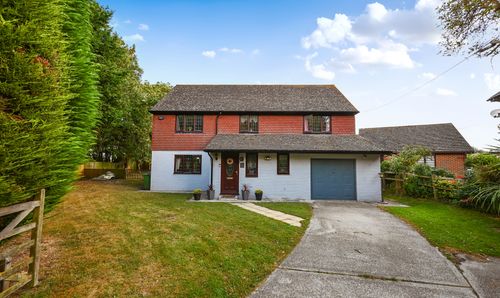4 Bedroom Semi Detached Bungalow, Sycamore Close, Dymchurch, TN29
Sycamore Close, Dymchurch, TN29
.png)
Skippers Estate Agents Cheriton/Folkestone
30 High Street, Cheriton
Description
Escape to the peaceful village of Dymchurch and discover this rarely available bungalow that exudes charm and character. Set in a quiet location, this property boasts a large living room with a mezzanine floor, a conservatory, and four bedrooms, perfect for those looking to downsize without compromising on space.
The kitchen, complete with space for a dining table, overlooks the pretty wrap-around garden with a large patio area - ideal for enjoying a cup of tea in the morning sunshine. The garden also features a workshop for those looking to indulge in DIY projects or simply relax in nature.
With off-street parking for two cars, you can easily explore the nearby village shops and mini supermarket, all within close proximity. Take a leisurely stroll to the famous Dymchurch sandy beach and seafront, where you can soak in the sun and breathe in the fresh sea air.
This property offers the perfect retreat for those seeking a tranquil lifestyle, with easy access to all the delights of village living. Don't miss the opportunity to view this gem - schedule your viewing today!
EPC Rating: D
Key Features
- Four Bedroom
- End of Terrace Bungalow
- Large Living Room
- Kitchen/Diner
- Wrap Around Garden
- Workshop
- Central Location
- Suitable for a Growing Family
Property Details
- Property type: Bungalow
- Property style: Semi Detached
- Price Per Sq Foot: £224
- Approx Sq Feet: 1,563 sqft
- Plot Sq Feet: 5,597 sqft
- Property Age Bracket: 1970 - 1990
- Council Tax Band: C
Rooms
Entrance Hall
Living Room
6.62m x 4.50m
Mezzanine Floor
4.45m x 2.09m
Conservatory
3.04m x 3.92m
Kitchen / Diner
3.45m x 5.80m
Bedroom
3.97m x 4.00m
Bedroom
3.84m x 3.39m
Bedroom
2.98m x 3.20m
Bedroom
2.56m x 2.73m
Shower Room
3.25m x 1.55m
Wc
1.33m x 1.78m
Garden Workshop
Floorplans
Outside Spaces
Rear Garden
Parking Spaces
Off street
Capacity: 2
Location
Properties you may like
By Skippers Estate Agents Cheriton/Folkestone

