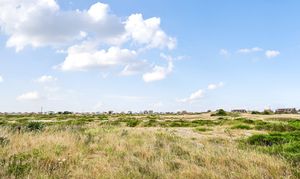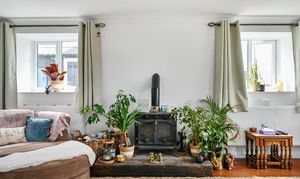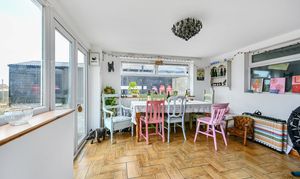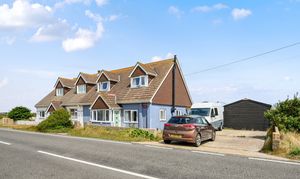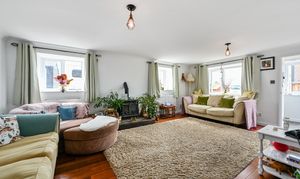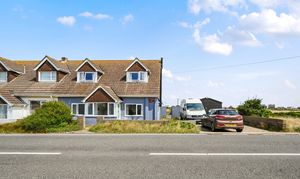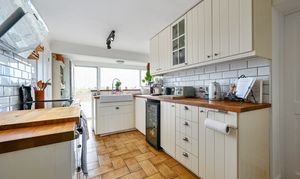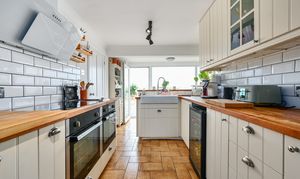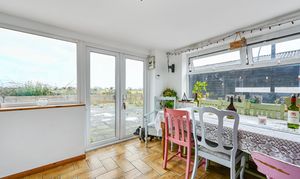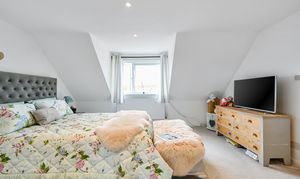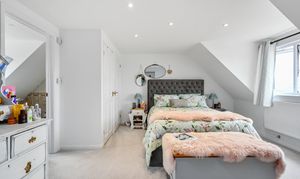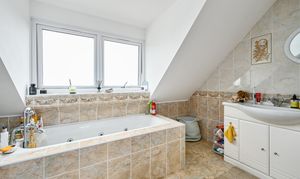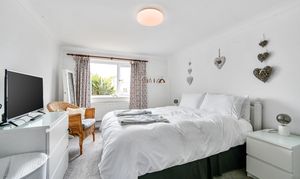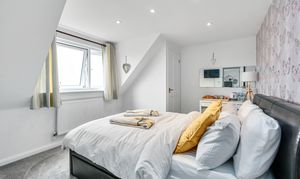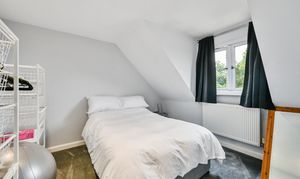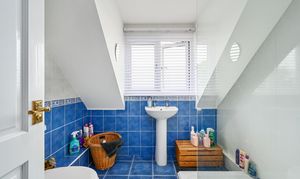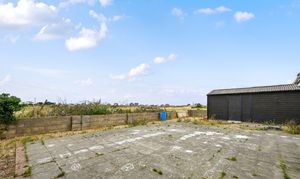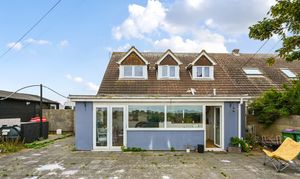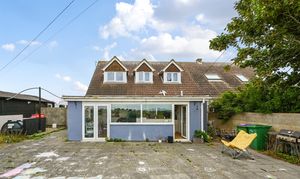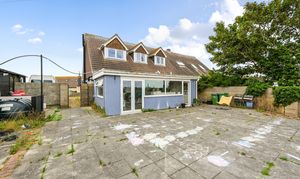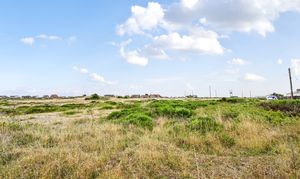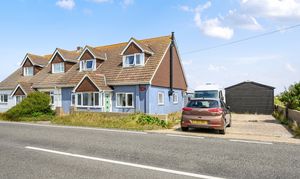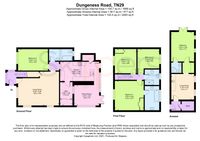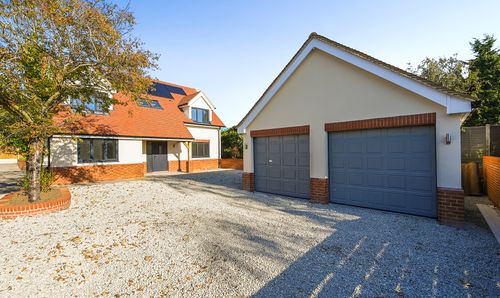4 Bedroom Semi Detached House, Dungeness Road, Dungeness, TN29
Dungeness Road, Dungeness, TN29
.png)
Skippers Estate Agents Cheriton/Folkestone
30 High Street, Cheriton
Description
Introducing a rare opportunity to own a piece of history, this stunning 4 bedroom semi-detached house boasts breathtaking views over the SSSI reserve. Each of the four double bedrooms offers comfort and space, perfect for a growing family or hosting guests. The property includes a large utility room for added convenience and a self-contained ancillary annexe for additional living space or rental potential.
Located just a few steps from the beach, this property offers the ideal coastal lifestyle. Step inside to find a beautiful, spacious lounge, perfect for relaxing and entertaining. The ample driveway provides plenty of room for off-road parking, ensuring a stress-free arrival home.
This property holds a unique place in history as one of the best-kept secrets of World War II. Originally a PLUTO house (Pipe Line Under The Ocean), this building served as a vital pump station to supply fuel to troops in France during the war. The thick, 13" concrete walls, designed to withstand bomb blasts, add a layer of historical significance and strength to the property. Many PLUTO houses, disguised as shops and houses, have undergone substantial improvements over the years, transforming into impressive properties with a variety of potential uses.
Whether you are drawn to the historical significance, the stunning views, or the proximity to the beach, this property offers a blend of character and modern comfort that is truly unparallelled. Don't miss your chance to own this unique piece of history and make it a part of your own story. Viewing is highly recommended to appreciate the charm and potential this property has to offer.
Key Features
- A rare chance to own a piece of history
- Stunning views over the SSSI reserve.
- Four double bedrooms
- Large utility room
- Self contained ancillary annex
- Just a few steps from the beach
- Beautiful spacious lounge.
- Plenty of room on the drive for off road parking.
Property Details
- Property type: House
- Property style: Semi Detached
- Price Per Sq Foot: £330
- Approx Sq Feet: 1,668 sqft
- Plot Sq Feet: 3,025 sqft
- Property Age Bracket: 1940 - 1960
- Council Tax Band: C
Rooms
Entrance porch
Living room
6.02m x 5.08m
Spacious living room with stunning views across the reserve.
Dining room
3.81m x 3.05m
Dining room with stunning views to the rear of the property.
Kitchen
5.66m x 3.00m
Well appointed kitchen with plenty of storage.
Utility room
Bedroom 4
4.39m x 3.15m
Ground floor bedroom
Bathroom
Ground floor bathroom
Bedroom 1
4.32m x 4.24m
Spacious double bedroom with En-suite bathroom
En-suite bathroom
Bedrrom 2
3.56m x 3.20m
Spacious double bedroom enjoying stunning views.
Bedroom 3
3.45m x 3.20m
Another spacious double bedroom enjoying those stunning views.
Family shower room
Entrance hall to the ancillary annex
Open plan living space to the ancillary annex
3.76m x 3.35m
Beautiful open plan living/dining and kitchen space.
En-suite shower room
Floorplans
Outside Spaces
Garden
Parking Spaces
Off street
Capacity: N/A
Location
Properties you may like
By Skippers Estate Agents Cheriton/Folkestone
