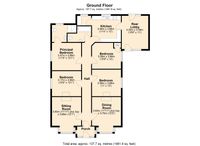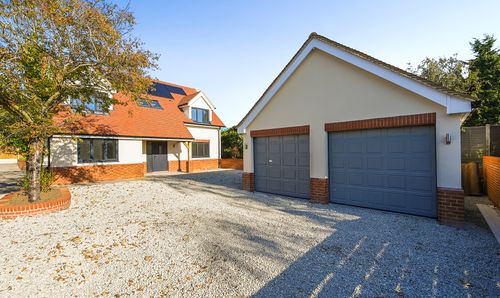4 Bedroom Detached House, Brenzett, Romney Marsh, TN29
Brenzett, Romney Marsh, TN29
.png)
Skippers Estate Agents Cheriton/Folkestone
30 High Street, Cheriton
Description
Step outside into the enchanting outdoor space that surrounds this property, and you will find a beautifully landscaped garden that is sure to captivate. The garden features an artificial lawn, a patioed pergola area, and a section of natural laid-to-lawn, all bathed in ample natural sunlight. Vibrant with colour and life, the garden is adorned with well-established shrubs and foliage, creating a picturesque setting for outdoor enjoyment. A side garden, accessible through a gate from the driveway, leads to a workshop area complete with a shed and a raised flower bed, offering a space for hobbies or gardening enthusiasts. The property is further complemented by a block-paved driveway and shingle stone parking areas on either side of the pathway, providing ample space for parking multiple vehicles. A perfect blend of functionality and aesthetics, the outdoor spaces of this property truly enhance the overall charm and appeal of this exceptional residence.
EPC Rating: C
Key Features
- Offers in Region of £475,000
- Detached Bungalow
- Four Bedrooms
- Bathroom & En-Suite
- Lovely Garden
- New Heating System (Via Renewable Energy Air Source Heat Pump)
- Off Road Parking
- EPC Rating ''C''
Property Details
- Property type: House
- Property style: Detached
- Price Per Sq Foot: £347
- Approx Sq Feet: 1,367 sqft
- Plot Sq Feet: 4,887 sqft
- Property Age Bracket: 1910 - 1940
- Council Tax Band: D
Rooms
FRONT PORCH
1.55m x 2.15m
Solid wooden front door with single glazed windows to the side and front giving lots of natural light. Tiled flooring. UPVC double glazed door to entrance hall.
ENTRANCE HALL
10.90m x 1.12m
Lovely large long entrance hall going through the centre of the property. Engineered oak flooring, two radiators and coving. Doors To :-
LOUNGE
3.84m x 3.62m
UPVC double glazed bay window to the front of the property. Engineered oak flooring, feature brick built fireplace with open fire. Coving and a large radiator.
DINING ROOM
3.76m x 3.62m
UPVC double glazed bay window to the front of the property. Engineered oak flooring, radiator, lovely feature fireplace with current electric fire in place but could potentially be opened up.
BEDROOM
3.79m x 3.45m
UPVC double glazed window to the side of the property. Engineered oak flooring and a radiator. Door To :-
EN-SUITE
2.32m x 2.90m
UPVC double glazed frosted window to the rear or the property. Large walk-in shower with electric shower. Pedestal hand basin, closed coupled WC, radiator with separate electric heated towel rail, tiled flooring, part tiled walls and an extractor fan.
BEDROOM
3.80m x 3.35m
UPVC double glazed window to the opposite side of the property. Engineered oak flooring, little fireplace and a radiator.
BEDROOM
3.74m x 3.40m
UPVC double glazed window to the side of the property. Engineered oak flooring. Feature fireplace, coving and a radiator.
BEDROOM
3.75m x 3.29m
UPVC double glazed window to the side. Engineered oak flooring, large airing cupboard housing high pressure expansion tank. Feature brick built fire place, coving and a radiator.
KITCHEN
3.64m x 3.44m
UPVC double glazed window overlooking the rear garden. Matching wall and base units in white with porcelain sink. Space for a freestanding oven. Extractor fan, Engineered oak flooring and loft hatch. Door To :-
UTILITY ROOM
1.95m x 1.23m
UPVC double glazed frosted window to the rear. Space for Fridge, Freezer and washing machine. Tiled floor
LEAN-TO
4.21m x 3.37m
Insulated lean-to. UPVC double glazed door to the front and the rear and a UPVC double glazed window. Stainless steel sink, tiled flooring, tongue and groove finish to the walls. Electric supply and space for a tumble dryer.
Floorplans
Outside Spaces
Rear Garden
Beautiful garden with patio area, artificial lawn, patioed pergola area. Area with natural laid to lawn. Lots of natural sun light with well established shrubs and foliage.
Garden
Side garden with gate access from the drive into a workshop area including shed and raised up flower bed.
Parking Spaces
Driveway
Capacity: 4
Block paved driveway and shingle stone parking either side of the pathway with space for ample parking.
Location
Properties you may like
By Skippers Estate Agents Cheriton/Folkestone


