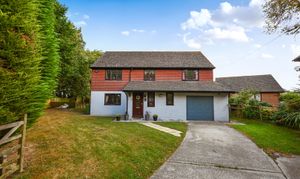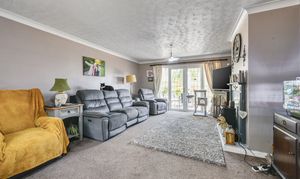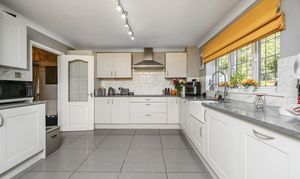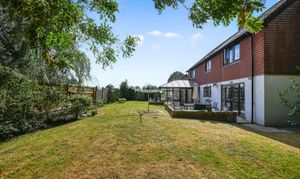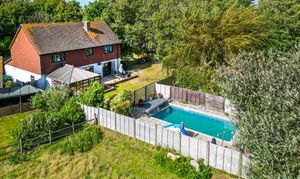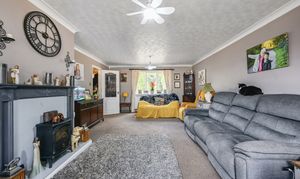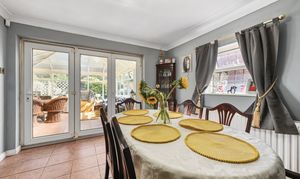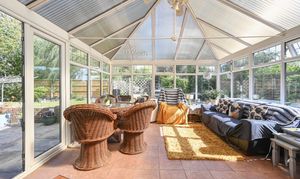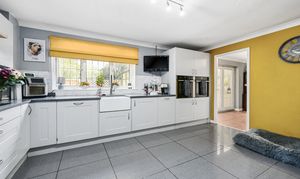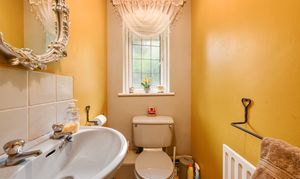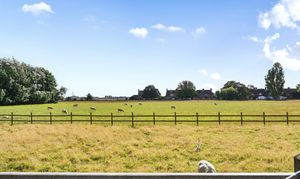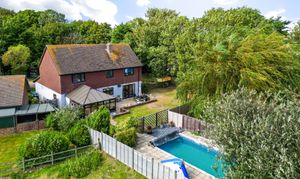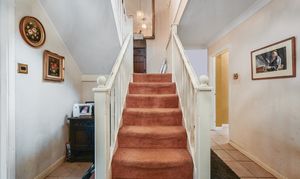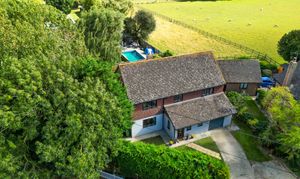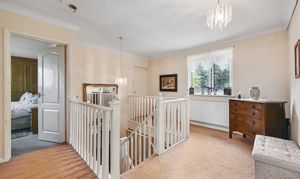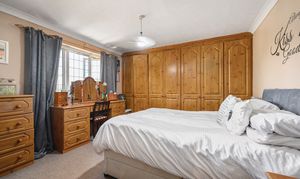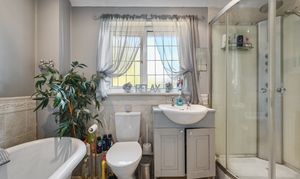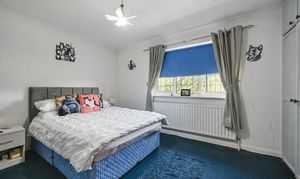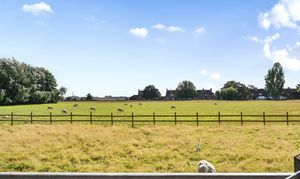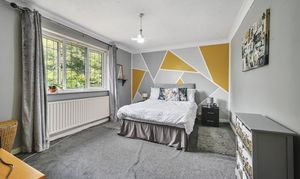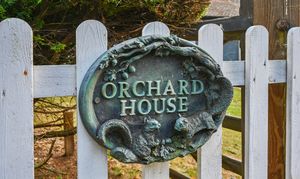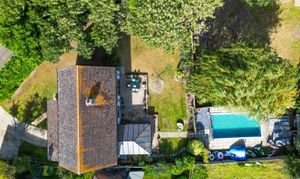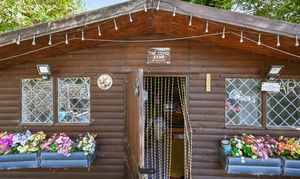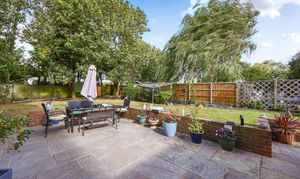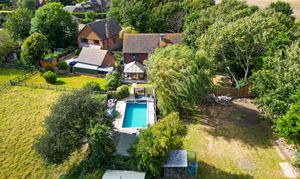4 Bedroom Detached House, Swamp Road, Old Romney, TN29
Swamp Road, Old Romney, TN29
.png)
Skippers Estate Agents Cheriton/Folkestone
30 High Street, Cheriton
Description
This property promises a lifestyle of luxury with its heated swimming pool and stylish summer house complete with a bar, offering the perfect space for relaxation and entertainment. Take in the breathtaking views of the surrounding fields, creating a tranquil backdrop for every-day living.
Conveniently located, this residence provides easy access to local towns, ensuring all amenities are within reach. A newly fitted kitchen, only three years young, beckons the avid chef to create culinary masterpieces, while two separate reception rooms offer versatile living spaces for various needs.
The allure of the property continues with a beautiful conservatory that seamlessly connects to the wrap-around garden, providing a seamless transition between indoor and outdoor living. The master bedroom presents a retreat of its own, featuring fitted wardrobes, a vanity unit, and panoramic field views, offering a sanctuary for relaxation.
Impeccably designed for comfort and enjoyment, this property is ideal for hosting gatherings with friends and family, creating lasting memories in a welcoming and inviting setting.
Luxurious, spacious, and thoughtfully designed, this 4 Bedroom Detached House is a rare find that offers a perfect blend of modern amenities and idyllic charm. Discover a place you can truly call home, where every detail has been curated to enhance your lifestyle.
Key Features
- Guide price of £650,000 to £700,000
- Exceptionally spacious four bedroom detached property
- Heated swimming pool and summer house with a bar.
- Stunning field views
- Easy access to local towns.
- Newly fitted kitchen just three years old.
- Two separate reception rooms.
- Beautiful conservatory leading you to the wrap around garden.
- Master bedroom with fitted wardrobes, vanity unit and stunning field views
- Perfect property to enjoy with friends and family.
Property Details
- Property type: House
- Property style: Detached
- Price Per Sq Foot: £390
- Approx Sq Feet: 1,668 sqft
- Plot Sq Feet: 9,558 sqft
- Council Tax Band: E
Rooms
Entrance Hall
Welcoming entrance hall with access to the utility room.
Utility room
Inner hallway
Inner hallway with central stair case and internal access to the garage.
Lounge
6.71m x 4.22m
Spacious lounge with light flooding in from the double aspect and French door leading you to the garden.
Kitchen
4.57m x 3.66m
Modern fitted kitchen recently fitted with views over the garden.
Dining room
3.35m x 2.95m
This is a beautiful room to entertain. Opening into the conservatory perfect friends and family to gather.
Conservatory
4.62m x 3.96m
This is lovely spacious room summer or winter to relax and take in the stunning surroundings.
Gallery landing
Bedroom
4.70m x 3.66m
Large double bedroom with fitted wardrobes and a vanity unit.
Bedroom
4.27m x 3.23m
Spacious double bedroom with views to the front of the property.
Bedroom
3.91m x 2.87m
Double bedroom perfect for friends and family to stay.
Bedroom
4.37m x 3.30m
Yet another spacious double bedroom with stunniing views over the fields
Family bathroom
This beautiful bathroom has a free standing bath and a generous separate shower.
Floorplans
Outside Spaces
Garden
Large wrap around garden opening to the pool and summer house area.
Parking Spaces
Garage
Capacity: 1
This garage is ample to park your car and have bags of space for storage or hobbies.
Off street
Capacity: 4
Location
Properties you may like
By Skippers Estate Agents Cheriton/Folkestone
