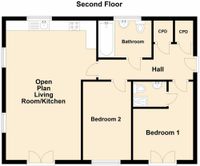2 Bedroom Apartment, The Guards, Piper House The Guards, CT20
The Guards, Piper House The Guards, CT20
.png)
Skippers Estate Agents Cheriton/Folkestone
30 High Street, Cheriton
Description
With a short walk to the local field with a small park area and dog walking area this apartment is idea for most clients.
EPC Rating: B
Key Features
- Guide Price £200,000 - £220,000
- Second Floor Apartment
- Two Bedroom
- Bathroom & En-Suite
- Open Plan Living Area
- Allocated Parking Space
- Idea First Time Buy or Investment Purchase
- EPC Rating ''B''
Property Details
- Property type: Apartment
- Price Per Sq Foot: £300
- Approx Sq Feet: 667 sqft
- Plot Sq Feet: 2,002 sqft
- Council Tax Band: B
- Tenure: Leasehold
- Lease Expiry: -
- Ground Rent:
- Service Charge: Not Specified
Rooms
COMMUNAL ENTRANCE
Entrance from carpark to rear and communal front entrance both with intercoms systems to the flat. Two flights of stairs leading up to the door to flat no 6.
ENTRANCE HALL
4.52m x 1.65m
Composite fire door to communal hall, carpeted floor coverings, two large storage cupboards, entry phone system and a radiator. Doors To :-
LOUNGE
4.16m x 3.52m
UPVC double glazed Juliet balcony with views out towards the downs. UPVC double glazed window to the side. Carpeted floor coverings, radiator and feature acoustic panelling.
BEDROOM
3.99m x 3.02m
UPVC double glazed patio doors out to Juliet balcony with. Carpeted floor coverings and radiator. Door To :-
EN-SUITE
1.93m x 1.44m
Internal room with full size Aqualisa shower. Closed couple WC, pedestal hand basin, radiator, vinyl flooring and extractor fan.
BEDROOM
4.08m x 2.39m
UPVC double glazed window to the front. Carpeted floor coverings and a radiator.
BATHROOM
2.42m x 1.71m
UPVC double glazed window to the rear of the property. Bath with mixer taps to shower overhead. Han basin, closed couple WC, radiator, vinyl flooring, part tiled walls and extractor fan.
Floorplans
Parking Spaces
Allocated parking
Capacity: 1
Allocated parking bay with a number of visitors parking bays.
Location
Properties you may like
By Skippers Estate Agents Cheriton/Folkestone

