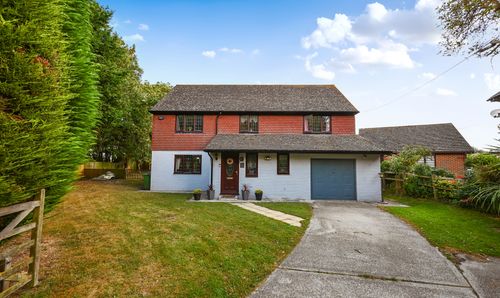3 Bedroom Semi Detached House, The Green, Burmarsh, TN29
The Green, Burmarsh, TN29
.png)
Skippers Estate Agents Cheriton/Folkestone
30 High Street, Cheriton
Description
This impressive three-bedroom semi-detached house offers a blend of modern living and classic comfort, presenting a wonderful opportunity for families and professionals alike. The home is thoughtfully designed with a spacious open plan lounge/diner that seamlessly connects to a bright conservatory, flooding the ground floor with natural light and providing a versatile space ideal for entertaining or relaxing. The modern kitchen enjoys generous countertop space, and warm wooden cabinetry, perfectly suited for every-day living. The property also benefits from a convenient ground floor WC and a welcoming entrance hallway with neutral decoration and decorative accents, enhancing the sense of space throughout.
Upstairs, each bedroom is bathed in natural light and features built-in wardrobes, offering ample storage while maintaining a clean, stylish atmosphere. The family bathroom is finished to a high standard with modern fixtures, and a well-appointed bath-tub. Outside, enjoy a beautifully landscaped garden with privacy hedges, a patio area perfect for alfresco dining, and additional amenities including a greenhouse. The property further boasts off-road parking, an detached garage for secure vehicle storage, and a spacious front garden. With its inviting fireplace, contemporary finishes, and exceptional indoor-outdoor flow, this home is ready for you to move in and enjoy.
Enjoy a coastal lifestyle, close to the Sea! As part of the Dymchurch / Burmarsh corridor, this home benefits from proximity to the seafront. The Dymchurch seafront is just a short drive away (a few miles), where you’ll find the sandy beach, promenade, amusements, and the famous Dymchurch Amusement Park with rides, arcades and family fun all year round.
EPC Rating: E
Key Features
- Charming 3-bedroom semi-detached family home
- Located in the popular Burmarsh, area - just minutes from the Dymchurch seafront
Property Details
- Property type: House
- Property style: Semi Detached
- Price Per Sq Foot: £340
- Approx Sq Feet: 926 sqft
- Plot Sq Feet: 2,271 sqft
- Council Tax Band: C
Rooms
Porch
Entrance porch that benefits from a utility area.
Hallway
Entrance Hall & WC: A welcoming hallway leads into the living spaces, with a convenient ground-floor WC for family and guests.
Kitchen
6.22m x 2.46m
Well-appointed with generous worktops and utility connections, the kitchen gives you room to prepare family meals with ease.
Wc
Handy ground floor toilet.
Lounge / diner
3.56m x 5.21m
This generous open plan lounge/diner is perfect for family life and entertaining. It flows seamlessly into the bright conservatory, creating a sense of space, light and indoor-outdoor connection.
Conservatory
2.77m x 2.95m
A bright and airy space enjoying garden views, perfect as a casual dining space, play zone or relaxing area.
Bedroom 1
3.43m x 2.90m
A good-sized double room with built-in storage.
Bedroom 2
2.55m x 3.02m
A further comfortable double bedroom, ideal for children or guests.
Bedroom 3
1.49m x 4.11m
A single or flexible room suitable as a nursery, study or guest room.
Family bathroom
Family bathroom with over bath shower.
Floorplans
Outside Spaces
Front Garden
Large front garden and drive way.
Rear Garden
Landscaped garden with patio for alfresco dining
Parking Spaces
Garage
Capacity: 1
Secure detached garage, off-road parking at the front
Driveway
Capacity: N/A
Location
While Burmarsh itself is quiet and rural, you’re not far from amenities. Dymchurch and Hythe host a selection of cafés, independent shops, fish & chip outlets, and local services — ideal for everyday needs and seaside strolls. For larger retail centres and shopping days out, you’re a reasonable drive from bigger towns (for example, Hythe, Folkestone or Ashford). In Dymchurch, the Amusement Park and promenade provide family entertainment. The area is well known for coastal walks, scenic views, nature reserves, and heritage attractions across Romney Marsh and the Kent coastline, perfect for weekend outings and family adventures. For families, local schooling is an important consideration. You will not be far from a great choice of both primary and secondary schools locally. Mainline rail connections can be accessed via Hythe, Sandling or Ashford stations for longer journeys. Fantastic road links provide access to nearby towns and coastal routes.
Properties you may like
By Skippers Estate Agents Cheriton/Folkestone

