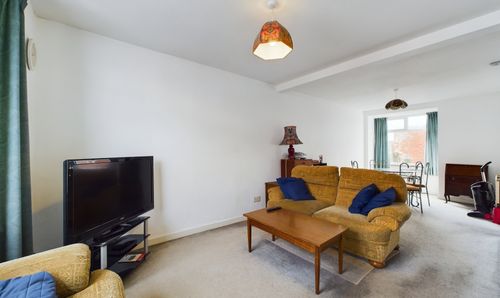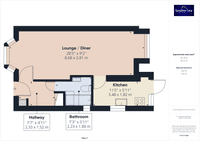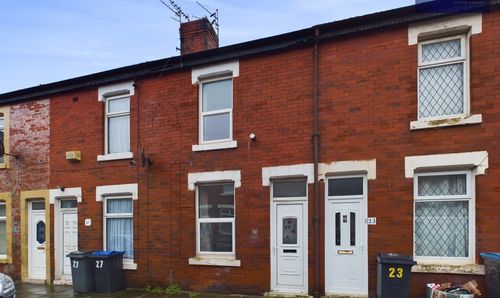3 Bedroom End of Terrace House, Threlfall Road, Blackpool, FY1
Threlfall Road, Blackpool, FY1
Description
Greeted by a gravelled garden to the front and nestled on a corner plot with a wrap-around garden with double gates provides easy access to the garage, which can also be reached via the side entrance. Viewing is recommended to appreciate the potential this family home has to offer.
EPC Rating: E
Key Features
- 2 Bathrooms
Property Details
- Property type: House
- Approx Sq Feet: 753 sqft
- Plot Sq Feet: 1,475 sqft
- Council Tax Band: A
Rooms
Hallway
2.33m x 1.52m
Access to storage cupboard housing the boiler and ground floor bathroom.
Lounge/Diner
8.68m x 2.81m
Open plan lounge/diner. UPVC double glazed box window to the front elevation, radiators, UPVC double glazed window to the rear elevation and archway opening up to the kitchen.
View Lounge/Diner PhotosKitchen
3.48m x 1.82m
Matching range of base and wall units with fitted worktops. Integrated four ring gas hob, extractor hood and oven, stainless steel sink with draining board. UPVC double glazed window and door leading onto the garden.
View Kitchen PhotosBathroom
2.23m x 1.80m
Ground floor bathroom comprising of low flush WC, wash basin and panelled bath.
View Bathroom PhotosLanding
2.81m x 1.80m
Storage cupboards and access to the loft.
Bedroom 1
3.31m x 2.91m
UPVC double glazed window to the front elevation, radiator and fitted wardrobes with overhead storage units.
View Bedroom 1 PhotosBedroom 2
3.98m x 2.85m
UPVC double glazed window to the rear elevation, radiator and fitted wardrobes with mirrored sliding doors.
View Bedroom 2 PhotosBedroom 3
2.61m x 1.81m
UPVC double glazed window to the front elevation, radiator and fitted wardrobes.
View Bedroom 3 PhotosBathroom 2
1.92m x 1.80m
Three piece suite comprising of low flush WC, wash basin and panelled bath with overhead shower attachment. UPVC double glazed opaque window to the rear elevation and radiator.
View Bathroom 2 PhotosFloorplans
Outside Spaces
Front Garden
Gravelled garden to the front.
Rear Garden
Wrap around garden situated on a corner plot. Paved garden to the rear with double gates providing access to the garage.
View PhotosParking Spaces
Garage
Capacity: 1
Garage accessible via side entrance.
Location
Properties you may like
By Stephen Tew Estate Agents



































