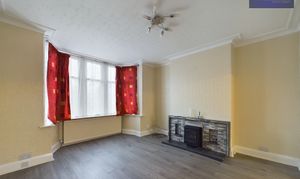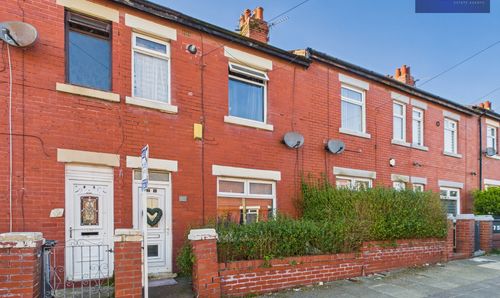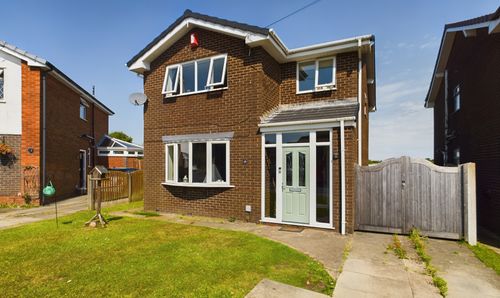3 Bedroom End of Terrace House, St. Annes Road, Blackpool, FY4
St. Annes Road, Blackpool, FY4

Stephen Tew Estate Agents
Stephen Tew Estate Agents, 132 Highfield Road
Description
Located in a sought-after residential area, this 3-bedroom end of terrace house presents a fantastic opportunity for any discerning buyer. Boasting 3 bedrooms, this property comes to the market with the added benefit of no onward chain, offering a seamless transaction process.
Upon entering, a hallway leads into an open-plan lounge/second reception room, creating a versatile space for family gatherings or casual evenings in. The kitchen/diner is perfect for culinary creations and hosting meals. Upstairs, three good sized bedrooms await, with two benefiting from contemporary fitted wardrobes for ample storage solutions. The three-piece suite bathroom offers a tranquil spot for unwinding after a long day.
Outside, the wrap-around corner plot garden features a mix of laid-to-lawn and shrub borders. A side gate provides access to the enclosed rear garden with laid to lawn and a wooden shed for storage. Further enhancing the property's appeal is the convenience of a double garage and gated driveway, ensuring parking concerns are a thing of the past.
EPC Rating: D
Key Features
- 3 Bedroom End Terrace
- Corner Plot With Wrap Around Garden And Enclosed Garden To The Rear
- Double Garage And Gated Driveway
- Hallway, Open Plan Lounge/2nd Reception Room, Kitchen/Diner
- 3 Bedrooms, 2 Of Which Boast Modern Fitted Wardrobes, 3 Piece Suite Bathroom
Property Details
- Property type: House
- Price Per Sq Foot: £169
- Approx Sq Feet: 1,066 sqft
- Plot Sq Feet: 4,187 sqft
- Council Tax Band: C
Rooms
Hallway
4.60m x 1.96m
Landing
2.42m x 1.08m
Floorplans
Outside Spaces
Rear Garden
Laid to lawn and paved patio area. Side gate access and wooden shed for storage.
View PhotosParking Spaces
Secure gated
Capacity: 1
Gated driveway
Location
Properties you may like
By Stephen Tew Estate Agents











































