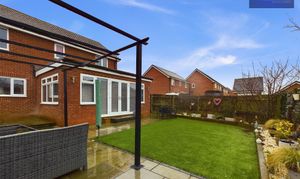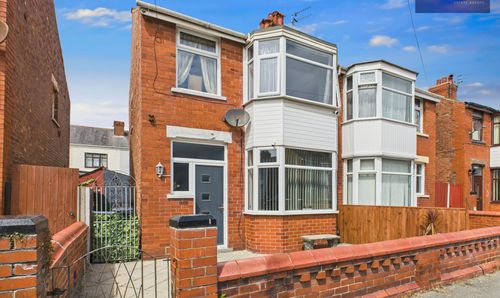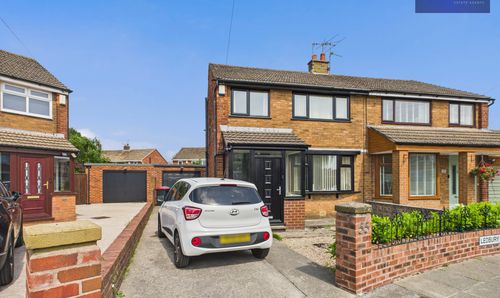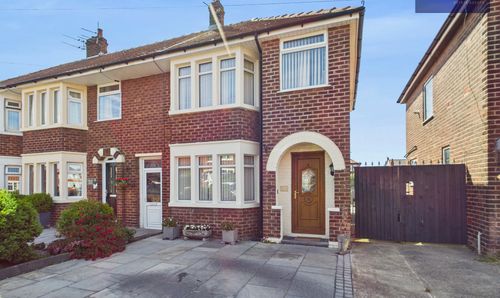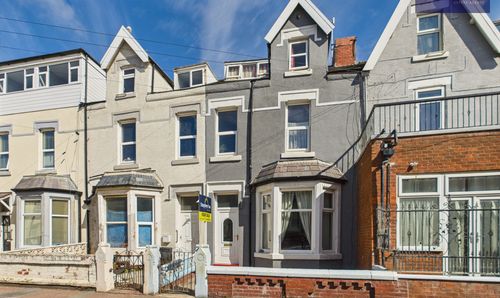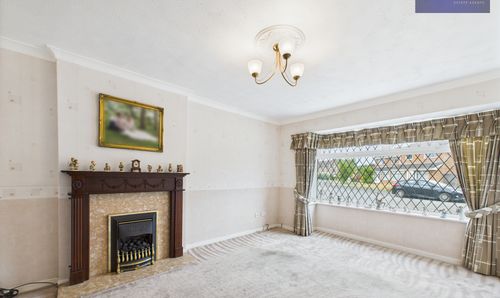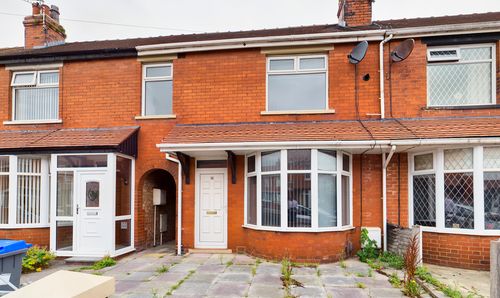4 Bedroom Detached House, Benedict Drive, Blackpool, FY3
Benedict Drive, Blackpool, FY3

Stephen Tew Estate Agents
Stephen Tew Estate Agents, 132 Highfield Road
Description
This beautifully presented 4-bedroom detached house, located on the prestigious 'Highcross Park' development and built in 2015 by Wain Homes, epitomises modern family living. Situated within walking distance to Poulton, local schools, shops, and amenities, this extended property offers a comfortable and elegant lifestyle. The ground floor boasts an entrance hall, ground floor WC, lounge with patio doors leading onto the extension, open plan kitchen/diner with integrated appliances, utility room, and an extended orangery featuring a remote-controlled electric fire, patio doors opening up to the garden and skylight providing an abundance of natural light.
Upstairs, there are 4 generously sized bedrooms, with an en-suite to the master bedroom and fitted wardrobes in bedroom 3. The contemporary 4-piece suite family bathroom ensures a touch of luxury.
Outside, the property continues to impress with a front garden laid to lawn and a driveway for convenient parking. Moving to the rear, the enclosed garden offers a serene retreat with a lush lawn and a flagged patio area ideal for al-fresco dining or relaxation. A charming pergola provides a delightful focal point, while side gate access ensures convenience. This space is perfectly suited for entertaining guests or enjoying quiet moments with family, making it an inviting extension of the already impressive interior of this exceptional family home.
Additional highlights of this superb home include a driveway accommodating 2 cars and a garage with power and light. The property, now offered with freehold, eliminates the burden of monthly leasehold payments.
With meticulous attention to detail and maintained to the highest standard, this residence is ready to welcome its new owners into a world of comfort and style.
EPC Rating: B
Key Features
- Detached And Extended 4 Bedroom Family Home, Beautifully Presented Throughout
- Located on the prestigious 'Highcross Park' development, built in 2015 by Wain Homes
- Walking Access To Poulton, Local Schools, Shops And Amenities
- Driveway Accommodating 2 Cars And Garage With Power And Light
- Entrance Hall, GF WC, Lounge With Patio Doors Leading Onto The Orangery, Open Plan Kitchen/Diner, Utility Room
- Extended Orangery With Remote Controlled Electric Feature Fire, Skylight And Patio Doors Boasting Integral Blinds Leading Out To The Garden
- Modern Kitchen/Diner Boasting Integrated Fridge, Freezer, Dishwasher, SMEG Oven, 5 Ring Gas Hob And Extractor Hood
- 4 Bedrooms, With En-Suite To The Master Bedroom And Fitted Wardrobes In Bedroom 3, 4 Piece Suite Bathroom
- Freehold Purchased By Current Owners - No Monthly Leasehold Payments
Property Details
- Property type: House
- Price Per Sq Foot: £276
- Approx Sq Feet: 1,270 sqft
- Plot Sq Feet: 3,627 sqft
- Property Age Bracket: 2000s
- Council Tax Band: E
Rooms
Landing
0.88m x 2.89m
Floorplans
Outside Spaces
Front Garden
Laid To Lawn And Driveway To The Front
Rear Garden
Enclosed garden to the rear with lawn and flagged patio area featuring a pergola and side gate access
View PhotosParking Spaces
Garage
Capacity: 1
Driveway
Capacity: 2
Location
Properties you may like
By Stephen Tew Estate Agents
























