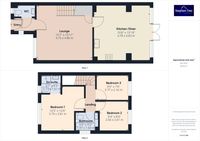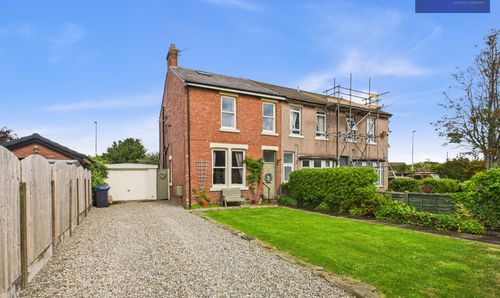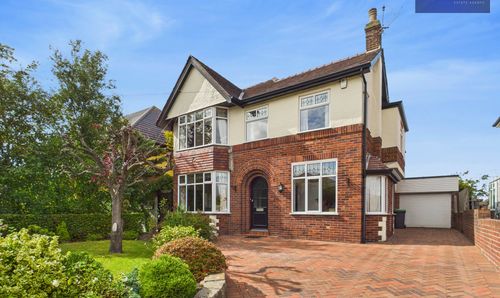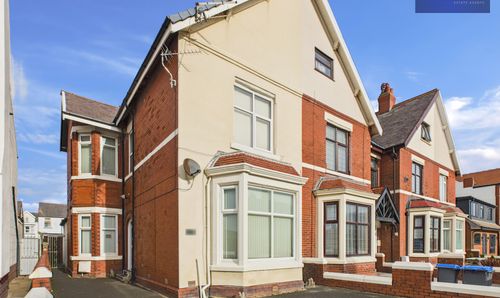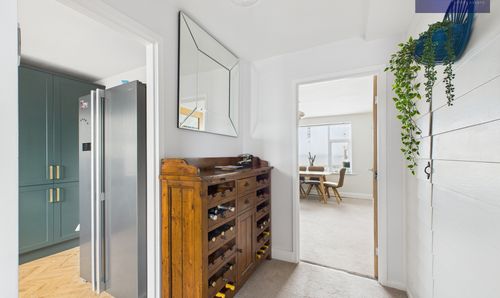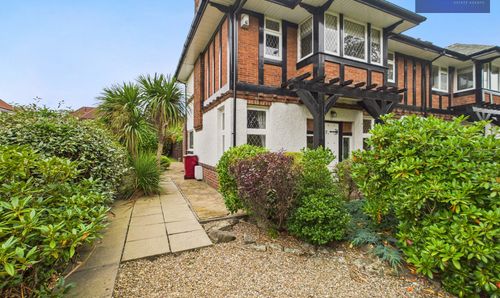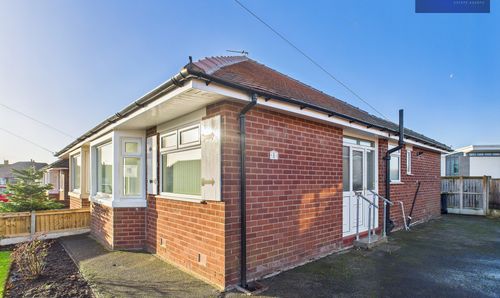For Sale
£190,000
Offers Over
3 Bedroom Semi Detached House, Magnolia Way, Blackpool, FY4
Magnolia Way, Blackpool, FY4

Stephen Tew Estate Agents
Stephen Tew Estate Agents, 132 Highfield Road
Description
This well presented 3-bedroom semi-detached house is located in a sought-after residential development, crafted by Kensington Builders in 2016. Upon entering, you are greeted by an inviting hallway leading to a spacious lounge, a modern open-plan kitchen/diner boasting integrated appliances, and patio doors that seamlessly extend the living space into the landscaped garden. Additionally, the ground floor features a convenient WC. Upstairs, you will find three well-appointed bedrooms, including a master bedroom with an en-suite, as well as a stylish family bathroom complete with a three-piece suite.
Outside, the property offers a delightful mix of a lush lawn and a charming flagged patio area, ideal for outdoor entertaining or quiet relaxation. The garden provides a tranquil setting for al fresco dining or enjoying the peaceful surroundings. This lovely outdoor space is perfect for those who appreciate a blend of greenery and hard landscaping, offering a harmonious balance between nature and contemporary living. The property also benefits from a garage and driveway.
EPC Rating: B
Outside, the property offers a delightful mix of a lush lawn and a charming flagged patio area, ideal for outdoor entertaining or quiet relaxation. The garden provides a tranquil setting for al fresco dining or enjoying the peaceful surroundings. This lovely outdoor space is perfect for those who appreciate a blend of greenery and hard landscaping, offering a harmonious balance between nature and contemporary living. The property also benefits from a garage and driveway.
EPC Rating: B
Key Features
- Situated in a popular residential development, built by Kensington Builders circa 2016
- Entrance Hallway, Lounge, Open Plan Kitchen/Diner with integrated appliances and patio doors opening up to the garden, GF WC
- 3 Bedrooms, with En-suite to the Master Bedroom, 3 piece suite Family Bathroom
- Garage, Driveway, Landscaped Garden
Property Details
- Property type: House
- Property style: Semi Detached
- Price Per Sq Foot: £196
- Approx Sq Feet: 969 sqft
- Plot Sq Feet: 2,196 sqft
- Property Age Bracket: 2010s
- Council Tax Band: D
- Tenure: Leasehold
- Lease Expiry: 01/01/3014
- Ground Rent: £200.00 per year
- Service Charge: £180.00 per year
Rooms
Entrance Hallway
1.87m x 1.15m
GF WC
1.86m x 0.93m
Landing
Floorplans
Outside Spaces
Front Garden
Parking Spaces
Garage
Capacity: 1
Driveway
Capacity: 1
Location
Properties you may like
By Stephen Tew Estate Agents
Disclaimer - Property ID 8fd4c510-62d0-4daa-98d0-a9dbe39b5d98. The information displayed
about this property comprises a property advertisement. Street.co.uk and Stephen Tew Estate Agents makes no warranty as to
the accuracy or completeness of the advertisement or any linked or associated information,
and Street.co.uk has no control over the content. This property advertisement does not
constitute property particulars. The information is provided and maintained by the
advertising agent. Please contact the agent or developer directly with any questions about
this listing.























