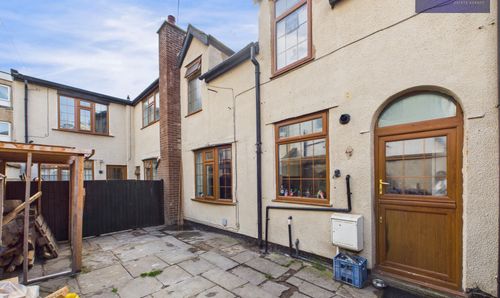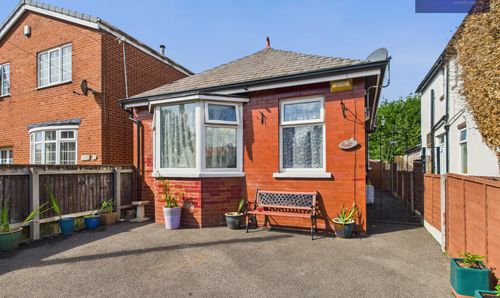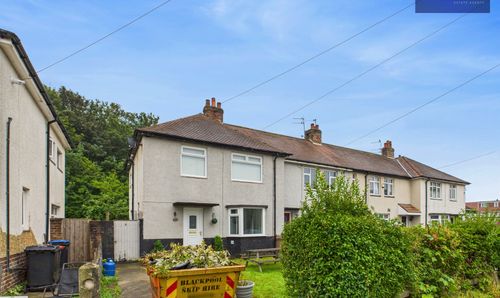4 Bedroom Semi Detached Dormer Bungalow, Arnold Avenue, Blackpool, FY4
Arnold Avenue, Blackpool, FY4

Stephen Tew Estate Agents
Stephen Tew Estate Agents, 132 Highfield Road
Description
Nestled in a sought-after residential location, this exquisite 4-bedroom dormer showcases unrivalled charm and sophistication. The property greets you with a generous hallway leading to a tastefully designed lounge and a separate dining room, perfect for entertaining guests. Two double bedrooms, both featuring en-suites, provide luxurious retreats on the ground floor. The well-appointed kitchen offers modern conveniences, while an office/utility room caters to your practical needs.
Ascending to the first floor, two additional double bedrooms boast en-suites and fitted wardrobes to the master bedroom, exuding elegance and comfort.
The property also boasts an expansive basement that spans the dimensions of the home, providing ample storage space for your possessions, or has the potential for conversion.
Completing this impressive abode is its corner plot location, ensuring privacy and a sense of exclusivity. A garage and brick outhouses offer plenty of room for your vehicles and outdoor equipment. Immaculate in its design and enviable in its location, this property epitomises luxurious living at its finest.
EPC Rating: D
Key Features
- Hallway, Lounge, Dining Room, 2 Double Bedrooms both with en-suites, Kitchen, Office/Utility Room
- 2 Double Bedrooms, both with en-suites and fitted wardrobes to the Master on the first floor
- Spacious basement for storage spanning dimension of the house
- Corner plot in sought after residential location
- Garage and brick outhouses
- Perfect for Multi-Generational Living
Property Details
- Property type: Dormer Bungalow
- Property style: Semi Detached
- Price Per Sq Foot: £137
- Approx Sq Feet: 1,970 sqft
- Plot Sq Feet: 4,855 sqft
- Property Age Bracket: 1910 - 1940
- Council Tax Band: D
Rooms
Entrance vestibule
Hallway
8.16m x 1.80m
En-suite
2.68m x 0.79m
Landing
3.44m x 2.75m
Floorplans
Outside Spaces
Rear Garden
Low maintenance enclosed garden to the rear with access to the garage, outbuilding and basement.
View PhotosParking Spaces
Location
Properties you may like
By Stephen Tew Estate Agents


















































