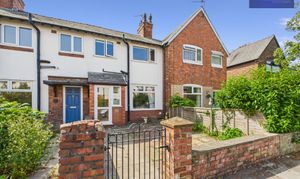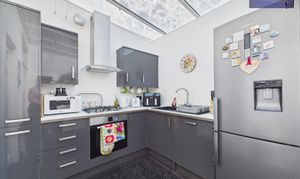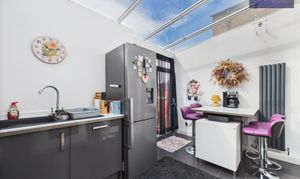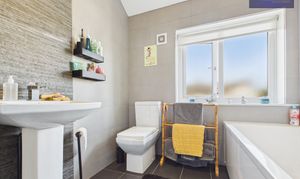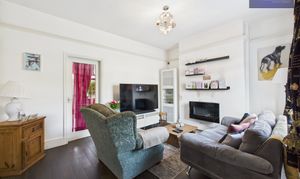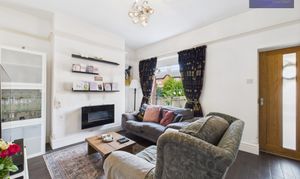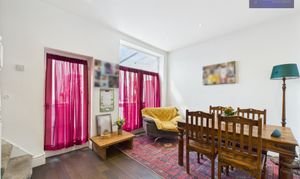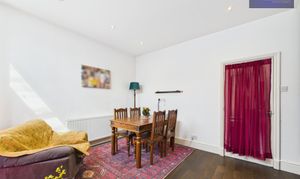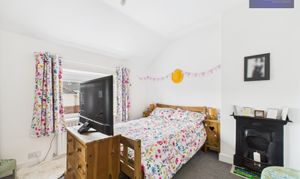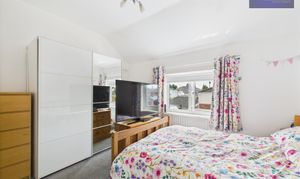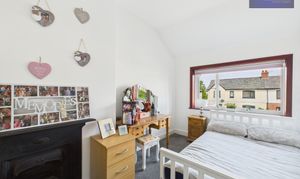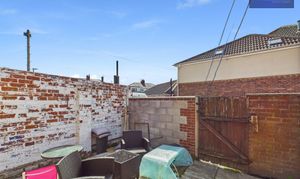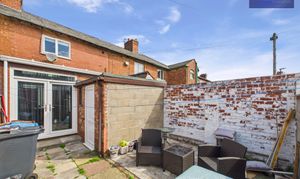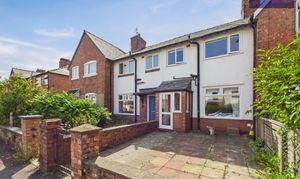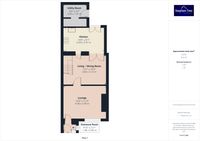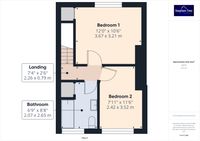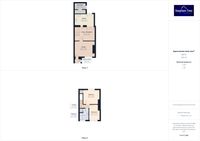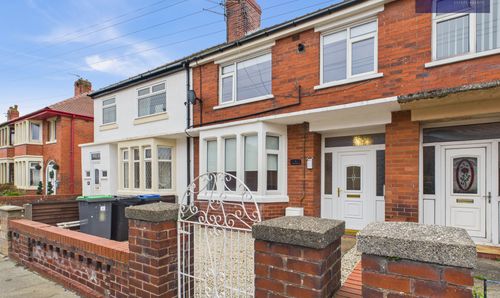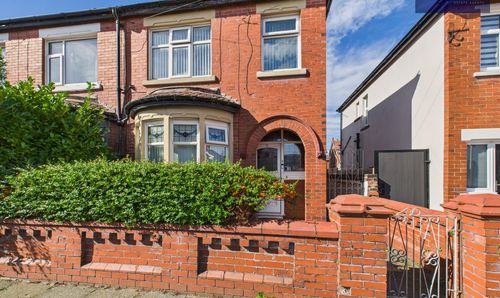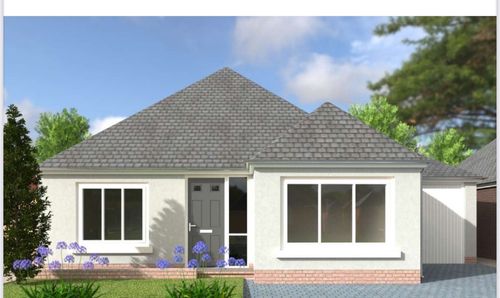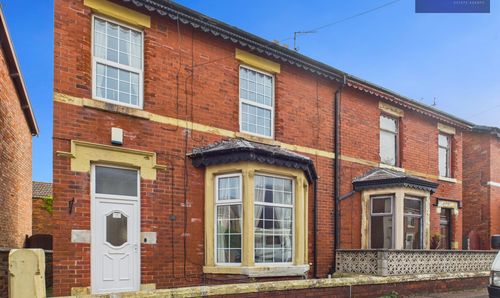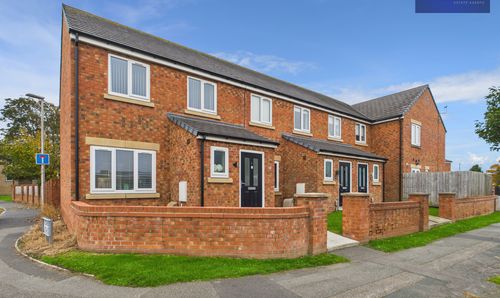For Sale
£230,000
Offers Over
2 Bedroom Mid-Terraced House, Lorne Street, Lytham St. Annes, FY8
Lorne Street, Lytham St. Annes, FY8

Stephen Tew Estate Agents
Stephen Tew Estate Agents, 132 Highfield Road
Description
Conveniently positioned and exuding charm, this delightful Mid Terrace House is located in close proximity to Lytham Centre. Upon entering, one is greeted by an inviting Entrance Porch leading to a spacious Lounge, a versatile Living/Dining Room, and a Modern Fitted Kitchen complete with integrated appliances. The property further boasts a Utility Room for added convenience. Upstairs, there are 2 well-appointed Bedrooms serviced by a Stylish Bathroom. Additional highlights include Gas Central Heating and uPVC Double Glazing ensuring comfort and energy efficiency. The property also benefits from an Enclosed West Facing Rear Garden, providing a private outdoor sanctuary ideal for al fresco dining or simply unwinding. Offered with no onward chain, this home presents an excellent opportunity for those seeking a comfortable and low-maintenance lifestyle.
EPC Rating: D
EPC Rating: D
Key Features
- Mid Terrace House situated in a convenient location close to Lytham Centre
- Entrance Porch, Lounge, Living / Dining Room, Modern Fiited Kitchen with built-in appliances, Utility Room
- 2 Bedrooms, Stylish Bathroom
- Gas Central Heating, uPVC Double Glazing
- Enclosed West Facing Rear Garden
- No onward Chain
Property Details
- Property type: House
- Property style: Mid-Terraced
- Plot Sq Feet: 1,163 sqft
- Property Age Bracket: 1910 - 1940
- Council Tax Band: B
- Tenure: Leasehold
- Lease Expiry: 23/06/2910
- Ground Rent: £1.75 per year
- Service Charge: Not Specified
Rooms
Entrance Porch
1.48m x 0.90m
Utility Room
2.60m x 1.41m
First Floor Landing
2.26m x 0.79m
Floorplans
Outside Spaces
Parking Spaces
On street
Capacity: 1
Location
Properties you may like
By Stephen Tew Estate Agents
Disclaimer - Property ID d3ed2801-3753-411d-a226-26b22d8729b9. The information displayed
about this property comprises a property advertisement. Street.co.uk and Stephen Tew Estate Agents makes no warranty as to
the accuracy or completeness of the advertisement or any linked or associated information,
and Street.co.uk has no control over the content. This property advertisement does not
constitute property particulars. The information is provided and maintained by the
advertising agent. Please contact the agent or developer directly with any questions about
this listing.
