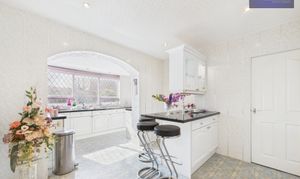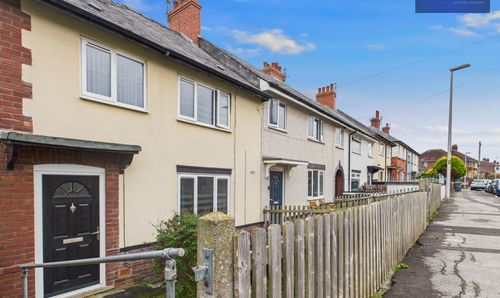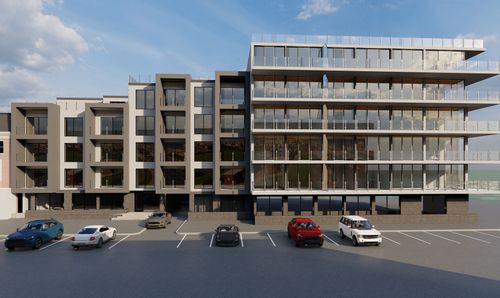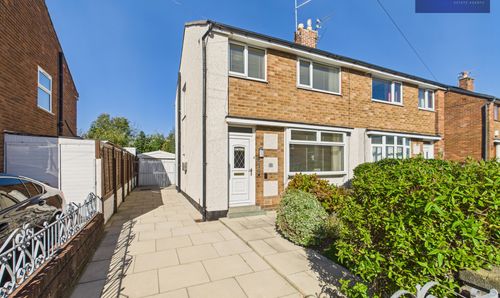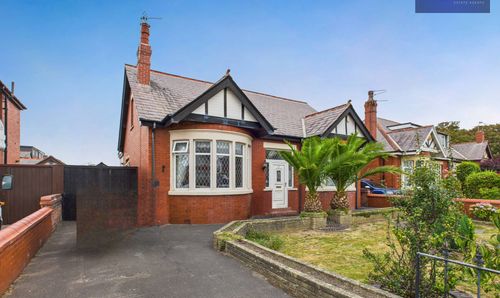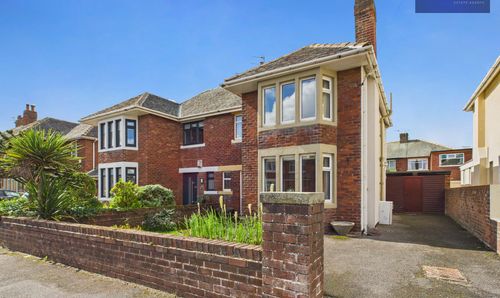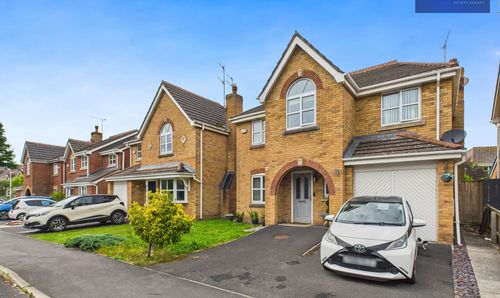4 Bedroom Detached House, Clifton Drive, Blackpool, FY4
Clifton Drive, Blackpool, FY4

Stephen Tew Estate Agents
Stephen Tew Estate Agents, 132 Highfield Road
Description
Being Sold via Secure Sale online bidding. Terms & Conditions apply. Starting Bid £250,000
Please note, any viewings or offers that take place from this moment must be placed through the auction T&Cs as per the Sellers agreement.
A fantastic opportunity to acquire this 4 Bedroom Detached House ideally located just minutes away from the picturesque promenade and seafront, offering a serene coastal lifestyle. Situated within close proximity to reputable schools, convenient shops, and efficient transport links, this property has an abundance of potential to become a dream home for families seeking both tranquillity and convenience.
Upon entering, a welcoming hallway leads to double doors opening up to a spacious lounge, leading to a dining room with patio doors through to the kitchen/diner. The kitchen boasts a breakfast bar and is equipped with integrated appliances such as a dishwasher, fridge, oven, and hob, with an adjacent utility room and WC. Completing the ground floor is a second living room featuring a built-in bar.
Upstairs, you will find 4 well-appointed bedrooms, 3 of which include fitted wardrobes, complemented by a 3-piece bathroom with a corner bath and shower cubicle, as well as a separate WC. This property offers ample space for a growing family.
The property also benefits from a west-facing garden at the rear, ideal for basking in the evening sun, a double garage, and a private driveway to the front. Offered with no onward chain, don't miss the chance to make this property your own retreat.
Pattinson Auction are working in Partnership with the marketing agent on this online auction sale and are referred to below as 'The Auctioneer'.
This auction lot is being sold either under conditional (Modern) or unconditional (Traditional) auction terms and overseen by the auctioneer in partnership with the marketing agent.
The property is available to be viewed strictly by appointment only via the Marketing Agent or The Auctioneer. Bids can be made via the Marketing Agents or via The Auctioneers website.
Please be aware that any enquiry, bid or viewing of the subject property will require your details being shared between both any marketing agent and The Auctioneer in order that all matters can be dealt with effectively.
The property is being sold via a transparent online auction.
In order to submit a bid upon any property being marketed by The Auctioneer, all bidders/buyers will be required to adhere to a verification of identity process in accordance with Anti Money Laundering procedures. Bids can be submitted at any time and from anywhere.
Our verification process is in place to ensure that AML procedure are carried out in accordance with the law.
The advertised price is commonly referred to as a ‘Starting Bid’ or ‘Guide Price’ and is accompanied by a ‘Reserve Price’. The ‘Reserve Price’ is confidential to the seller and the auctioneer and will typically be within a range above or below 10% of the ‘Guide Price’ / ‘Starting Bid’.
These prices are subject to change.
An auction can be closed at any time with the auctioneer permitting for the property (the lot) to be sold prior to the end of the auction.
A Legal Pack associated with this particular property is available to view upon request and contains details relevant to the legal documentation enabling all interested parties to make an informed decision prior to bidding. The Legal Pack will also outline the buyers’ obligations and sellers’ commitments. It is strongly advised that you seek the counsel of a solicitor prior to proceeding with any property and/or Land Title purchase.
Auctioneers Additional Comments
In order to secure the property and ensure commitment from the seller, upon exchange of contracts the successful bidder will be expected to pay a non-refundable deposit equivalent to 5% of the purchase price of the property. The deposit will be a contribution to the purchase price. A non-refundable reservation fee of up to 6% inc VAT (subject to a minimum of £7,200 inc VAT) is also required to be paid upon agreement of sale. The Reservation Fee is in addition to the agreed purchase price and consideration should be made by the purchaser in relation to any Stamp Duty Land Tax liability associated with overall purchase costs.
Both the Marketing Agent and The Auctioneer may believe necessary or beneficial to the customer to pass their details to third party service
EPC Rating: D
Key Features
- Four Bedroom Detached House
- Excellent Location Minutes Away From The Promenade And Sea Front And Within Close Proximity To Schools, Shops And Transport Links
- Hallway, Living Room With Built In Bar, Double Doors Opening Up To The Spacious Lounge, Archway Leading Into The Dining Room With Patio Doors Opening Up To The Kitchen/Diner
- Spacious Kitchen/Dining Area Boasting A Breakfast Bar And Integrated Dishwasher, Fridge, Oven And Hob, Separate Utility Room And WC
- 4 Bedrooms, 3 Of Which Boast Fitted Wardrobes, 3 Piece Suite Bathroom With Corner Bath And Shower Cubicle And Separate WC
- West Facing Garden To The Rear, Double Garage And Driveway
- No Onward Chain
Property Details
- Property type: House
- Property style: Detached
- Price Per Sq Foot: £142
- Approx Sq Feet: 1,766 sqft
- Council Tax Band: E
Rooms
Utility Room
1.61m x 1.81m
WC
1.60m x 0.91m
Landing
WC
2.16m x 0.82m
Floorplans
Outside Spaces
Front Garden
Off road parking to the front with double gates
Rear Garden
West facing garden to the rear with side gate and access to the double garage.
View PhotosParking Spaces
Double garage
Capacity: 2
Driveway
Capacity: 1
Location
Properties you may like
By Stephen Tew Estate Agents







