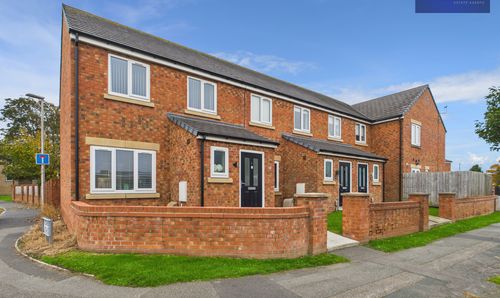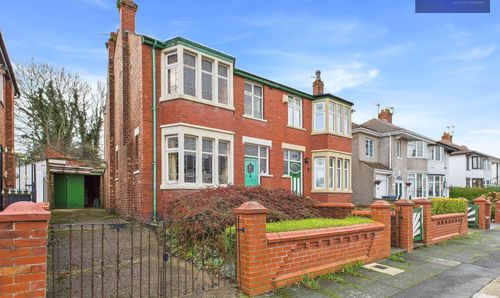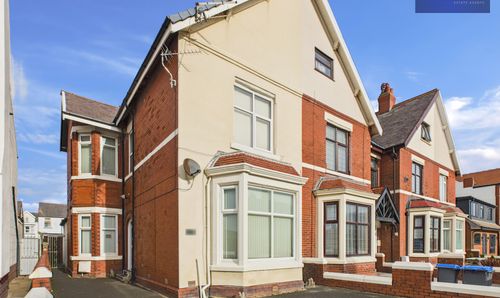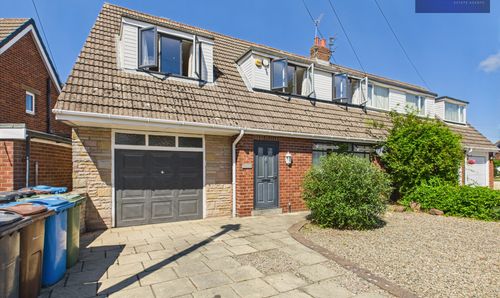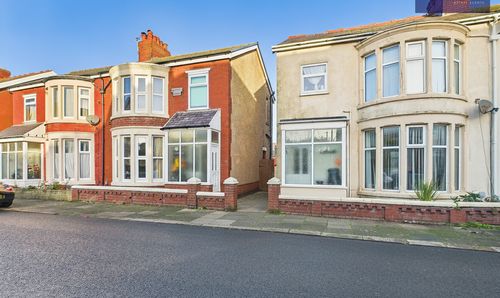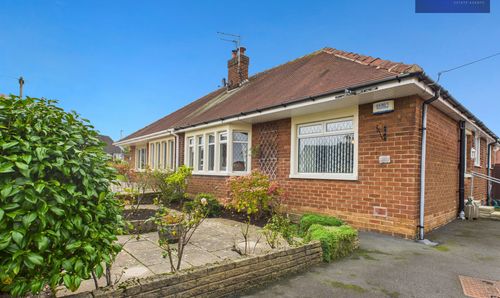For Sale
£110,000
Offers Over
3 Bedroom Semi Detached House, Ascot Road, Blackpool, FY3
Ascot Road, Blackpool, FY3

Stephen Tew Estate Agents
Stephen Tew Estate Agents, 132 Highfield Road
Description
We are pleased to present this charming 3 Bedroom Semi-Detached House in Blackpool, ideally situated close to local amenities and transport links.
Upon entering, you are welcomed into the lounge, perfect for relaxation or entertaining guests. The adjacent kitchen diner provides a functional space for preparing meals and dining. Additionally, the property features convenient storage space and a practical downstairs WC, enhancing the overall functionality of the home.
Heading upstairs, you will find three well-appointed bedrooms, offering ample space for rest and relaxation. The family bathroom provides a clean and contemporary design, ensuring both style and convenience for residents.
This property boasts a large rear garden, ideal for outdoor activities and enjoying the fresh air. Whether you are looking to cultivate a garden oasis or simply unwind in the open air, this outdoor space offers endless possibilities for enjoyment.
The property's location in Blackpool offers a vibrant community atmosphere, with a range of local amenities within easy reach. From shopping and dining options to recreational facilities, residents will find everything they need just a stone's throw away. Additionally, the property's proximity to transport links ensures convenient access to surrounding areas, making commuting a breeze.
In summary, this 3 Bedroom Semi-Detached House presents a wonderful opportunity for individuals and families seeking a comfortable and well-connected home in the heart of Blackpool. With its functional layout, modern amenities, and inviting outdoor space, this property is sure to appeal to those in search of a quality living experience. Don't miss out on the chance to make this house your new home. Contact us today to arrange a viewing and discover all that this property has to offer.
EPC Rating: C
Upon entering, you are welcomed into the lounge, perfect for relaxation or entertaining guests. The adjacent kitchen diner provides a functional space for preparing meals and dining. Additionally, the property features convenient storage space and a practical downstairs WC, enhancing the overall functionality of the home.
Heading upstairs, you will find three well-appointed bedrooms, offering ample space for rest and relaxation. The family bathroom provides a clean and contemporary design, ensuring both style and convenience for residents.
This property boasts a large rear garden, ideal for outdoor activities and enjoying the fresh air. Whether you are looking to cultivate a garden oasis or simply unwind in the open air, this outdoor space offers endless possibilities for enjoyment.
The property's location in Blackpool offers a vibrant community atmosphere, with a range of local amenities within easy reach. From shopping and dining options to recreational facilities, residents will find everything they need just a stone's throw away. Additionally, the property's proximity to transport links ensures convenient access to surrounding areas, making commuting a breeze.
In summary, this 3 Bedroom Semi-Detached House presents a wonderful opportunity for individuals and families seeking a comfortable and well-connected home in the heart of Blackpool. With its functional layout, modern amenities, and inviting outdoor space, this property is sure to appeal to those in search of a quality living experience. Don't miss out on the chance to make this house your new home. Contact us today to arrange a viewing and discover all that this property has to offer.
EPC Rating: C
Key Features
- 3 Bedroom Semi-Detached House in Blackpool close to local amenities and transport links
- Lounge, Kitchen Diner, Storage and a Downstairs WC
- 3 Bedrooms and a Family Bathroom
- Large Rear Garden
Property Details
- Property type: House
- Property style: Semi Detached
- Price Per Sq Foot: £122
- Approx Sq Feet: 904 sqft
- Plot Sq Feet: 2,906 sqft
- Property Age Bracket: 1940 - 1960
- Council Tax Band: A
Rooms
Hallway
2.11m x 1.19m
Hallway
1.67m x 0.89m
WC
1.63m x 0.86m
Landing
1.96m x 1.43m
Floorplans
Outside Spaces
Parking Spaces
On street
Capacity: N/A
Location
Properties you may like
By Stephen Tew Estate Agents
Disclaimer - Property ID e2ac0eca-4758-4dd1-b789-b00a7bf91293. The information displayed
about this property comprises a property advertisement. Street.co.uk and Stephen Tew Estate Agents makes no warranty as to
the accuracy or completeness of the advertisement or any linked or associated information,
and Street.co.uk has no control over the content. This property advertisement does not
constitute property particulars. The information is provided and maintained by the
advertising agent. Please contact the agent or developer directly with any questions about
this listing.























