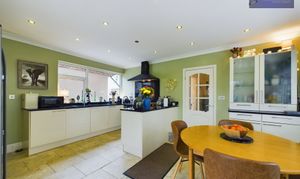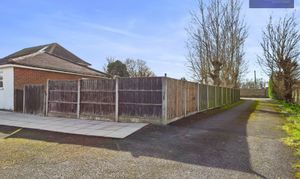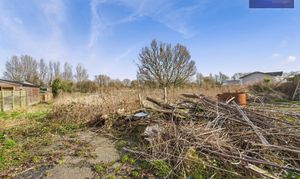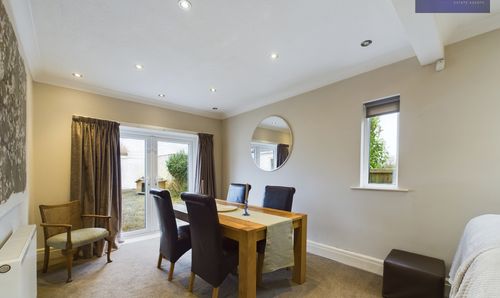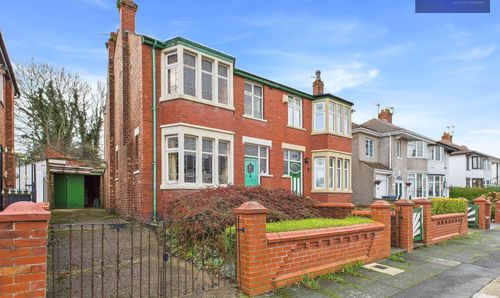6 Bedroom Detached House, Jubilee Lane, Blackpool, FY4
Jubilee Lane, Blackpool, FY4

Stephen Tew Estate Agents
Stephen Tew Estate Agents, 132 Highfield Road
Description
Stepping inside, the property welcomes you with an entrance hallway leading to a spacious lounge, a cosy snug/study, and a well-appointed dining kitchen where many family memories are waiting to be created. The upper level reveals a feature landing with a study area, four generously sized bedrooms, including a master suite with an en-suite bathroom, and a family bathroom for added comfort. The attached annexe offers a separate living space with its own entrance hall, lounge, fitted kitchen, two bedrooms, and a bathroom – perfect for guests or extended family members.
Outside, the property truly shines with two expansive gardens offering a peaceful retreat for outdoor relaxation or entertaining guests. Two large outbuildings provide ample storage space or potential for further development, while the extensive land spanning approximately 1.2 acres offers endless possibilities for gardening enthusiasts or those with equestrian interests. With Lytham St Annes and the motorway within easy reach, this residence not only promises a tranquil lifestyle but also ensures convenient access to local amenities, making it a truly exceptional find for discerning buyers looking to escape the hustle and bustle.
EPC Rating: C
Key Features
- Individual 4 Bedroom Detached Residence with Inter-Linked Attached Self Contained 2 Bedroom Annexe set in approx 1.2 acres
- Entrance Hallway, GF WC, Lounge, Snug/Study, Fitted Dining Kitchen, Utility Room
- Feature Landing with Study Area, 4 Bedrooms, 1 En-Suite plus Family Bathroom
- Self Contained attached Annexe with Entrance Hall, Lounge, Fitted Kitchen, 2 Bedrooms, Bathroom and WC
- Two large gardens, two large outbuildings, extensive land approx 1.2 acres and Extensive parking.
- Situated in a semi rural location just off School Road yet conveniently placed for local amenities and access to the motorway and Lytham St Annes
Property Details
- Property type: House
- Property style: Detached
- Price Per Sq Foot: £251
- Approx Sq Feet: 2,388 sqft
- Plot Sq Feet: 52,183 sqft
- Property Age Bracket: 1940 - 1960
- Council Tax Band: C
Rooms
Entrance Vestibule
1.02m x 1.78m
Hallway
4.18m x 2.00m
WC
0.73m x 1.73m
Inner Hallway
1.43m x 2.69m
Utility Room
1.62m x 1.54m
First Floor Landing
Inter-Linked Attached Self Contained Annexe
Entrance Hall
3.96m x 2.69m
Bedroom 2
3.10m x 2.00m
WC
1.57m x 0.89m
Floorplans
Outside Spaces
Rear Garden
Parking Spaces
Off street
Capacity: 6
Garage
Capacity: 1
Location
Properties you may like
By Stephen Tew Estate Agents









