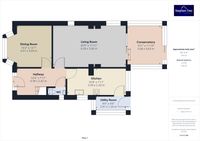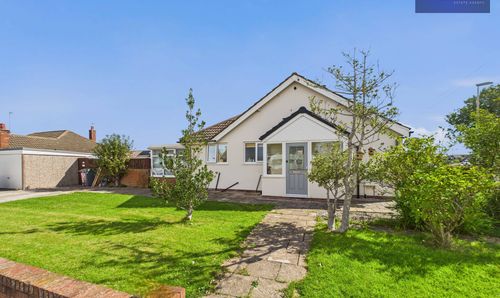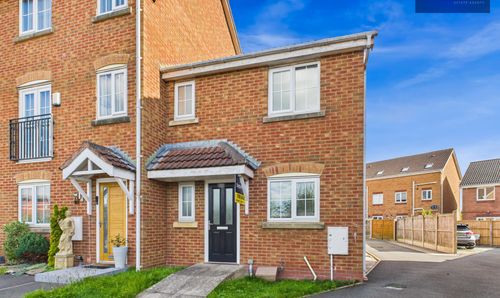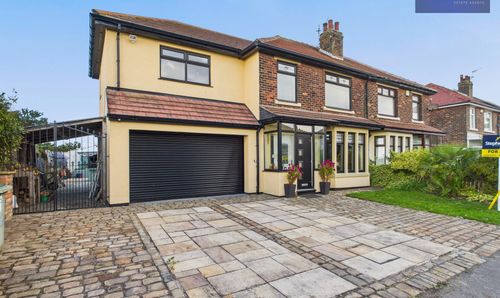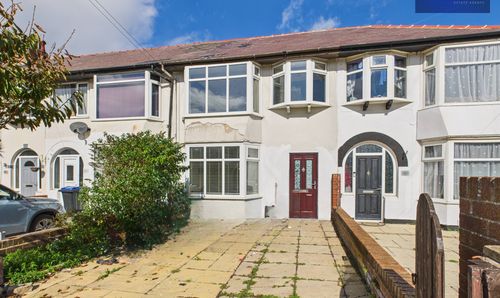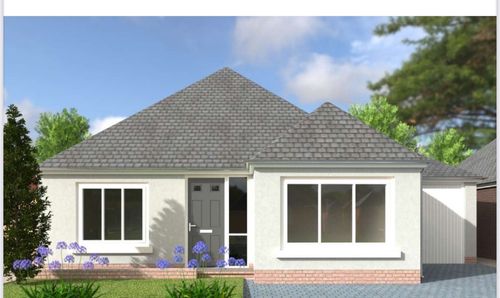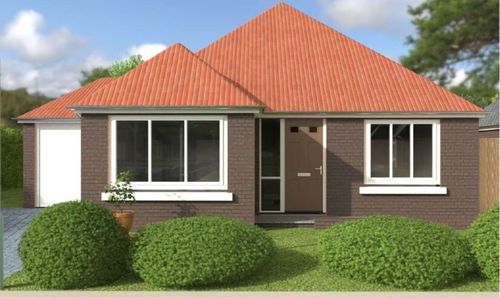3 Bedroom Detached House, Moss House Road, Blackpool, FY4
Moss House Road, Blackpool, FY4

Stephen Tew Estate Agents
Stephen Tew Estate Agents, 132 Highfield Road
Description
Nestled on a quiet cul-de-sac in a sought-after residential area, this unique 3 bedroom detached property offers a perfect blend of charm and functionality. As you step inside, you are greeted by a welcoming hallway leading to the ground floor WC and a stylish dining room, ideal for entertaining guests. The spacious living room boasts original features and leads to a delightful conservatory, flooding the space with natural light. The kitchen is complemented by a utility room, providing convenience for every-day living. Moving upstairs, you will find 3 well-appointed bedrooms, with 2 boasting fitted wardrobes for ample storage. The 3-piece suite bathroom completes the accommodation. Additionally, unique to this property is the stone work at the front of the house, which holds Grade 2 listing, adding historical significance.
Step outside to discover the expansive south-facing garden, a true oasis of tranquillity. The beautifully maintained front garden features a lush lawn and charming flower borders, creating a delightful entrance. The rear garden is a haven for outdoor enthusiasts, offering a generous lawn area perfect for relaxation and play, as well as a flagged patio for alfresco dining. This space also provides access to the garage and an additional garage/workshop at the rear, providing ample space for storage or a hobbyist's paradise. With off-road parking for multiple cars, this property seamlessly combines indoor comfort with outdoor convenience, making it an ideal sanctuary for families or those who appreciate a peaceful yet well-connected lifestyle. Close to local schools, shops, and transport links, this property offers the perfect balance of serenity and accessibility for its lucky new owners.
EPC Rating: D
Key Features
- Unique 3 Bedroom Detached Property
- Located On A Quiet Cul-De-Sac In A Sought After Residential Area
- Hallway, GF WC, Dining Room, Living Room, Conservatory, Kitchen, Utility Room
- 3 Bedrooms, 2 Boasting Fitted Wardrobes, 3 Piece Suite Bathroom
- Spacious South Facing Garden
- Off Road Parking For Multiple Cars, Garage And Additional Garage/Workshop To The Rear
- Original Features Throughout
- Within Close Proximity To Local Schools, Shops And Transport Links
- Stone Work At The Front Of The House Is Grade 2 Listed
Property Details
- Property type: House
- Property style: Detached
- Price Per Sq Foot: £220
- Approx Sq Feet: 1,270 sqft
- Plot Sq Feet: 5,059 sqft
- Property Age Bracket: 1910 - 1940
- Council Tax Band: D
Rooms
GF WC
1.62m x 0.78m
Landing
2.13m x 1.10m
Floorplans
Outside Spaces
Rear Garden
Spacious south facing garden to the rear with laid to lawn and flagged patio area. Access to the garage and workshop/storage.
View PhotosParking Spaces
Garage
Capacity: 1
Driveway
Capacity: 4
Driveway for multiple cars.
Location
Properties you may like
By Stephen Tew Estate Agents































